Kitchen with Brown Cabinets and Black Backsplash Ideas
Refine by:
Budget
Sort by:Popular Today
1 - 20 of 428 photos
Item 1 of 3
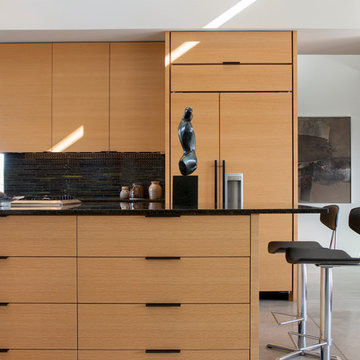
Example of a trendy gray floor kitchen design in Other with flat-panel cabinets, brown cabinets, black backsplash, stainless steel appliances and an island
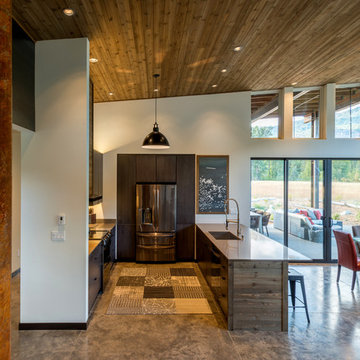
Photography by Lucas Henning.
Eat-in kitchen - mid-sized modern l-shaped eat-in kitchen idea in Seattle with flat-panel cabinets, brown cabinets, solid surface countertops, black backsplash, ceramic backsplash, an island and gray countertops
Eat-in kitchen - mid-sized modern l-shaped eat-in kitchen idea in Seattle with flat-panel cabinets, brown cabinets, solid surface countertops, black backsplash, ceramic backsplash, an island and gray countertops
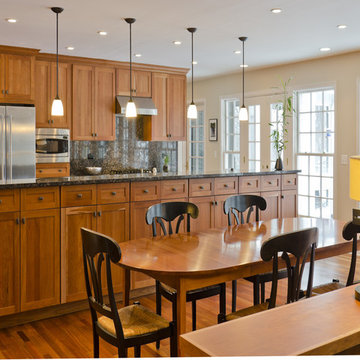
The owner of this craftsman style kitchen is actually an architect who entrusted us with their vision. They started with the cabinetry which was shaker style and added a simple dark granite counter top. They also wanted a lot of natural light which meant adding several windows and french doors to the kitchen and dining area.
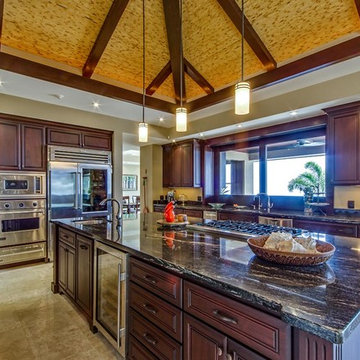
custom designed kitchen with high end stainless steel appliances, granite countertops, custom cabinets, travertine tile floors, beamed ceiling
Large island style u-shaped travertine floor open concept kitchen photo in Hawaii with an undermount sink, raised-panel cabinets, brown cabinets, granite countertops, black backsplash, stone slab backsplash, stainless steel appliances and an island
Large island style u-shaped travertine floor open concept kitchen photo in Hawaii with an undermount sink, raised-panel cabinets, brown cabinets, granite countertops, black backsplash, stone slab backsplash, stainless steel appliances and an island
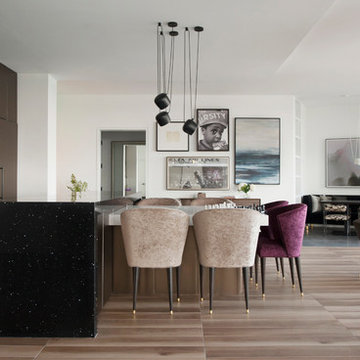
Open concept kitchen - contemporary single-wall brown floor open concept kitchen idea in Los Angeles with an undermount sink, flat-panel cabinets, brown cabinets, black backsplash, paneled appliances, an island and white countertops
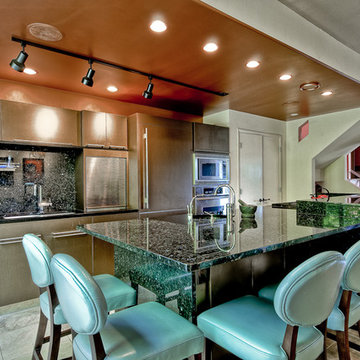
Dorian G Muncey
Inspiration for a contemporary galley kitchen remodel in Seattle with flat-panel cabinets, brown cabinets, black backsplash and paneled appliances
Inspiration for a contemporary galley kitchen remodel in Seattle with flat-panel cabinets, brown cabinets, black backsplash and paneled appliances
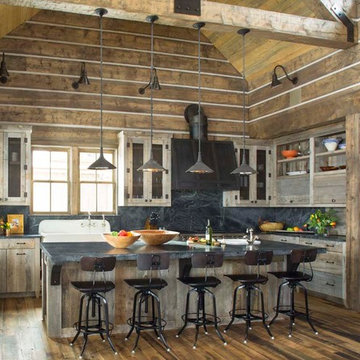
TEAM //// Architect: Design Associates, Inc. ////
Builder: Beck Building Company ////
Interior Design: Rebal Design ////
Landscape: Rocky Mountain Custom Landscapes ////
Photos: Kimberly Gavin Photography
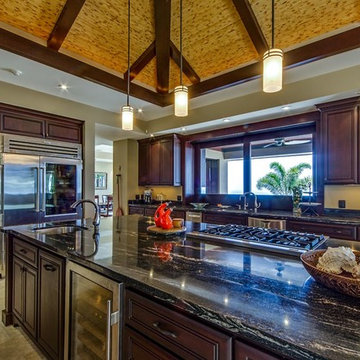
custom cabinets, granite countertops, high-end applicances: Viking, Sub Zero
Open concept kitchen - large tropical u-shaped travertine floor open concept kitchen idea in Hawaii with an undermount sink, raised-panel cabinets, brown cabinets, granite countertops, black backsplash, stone slab backsplash, stainless steel appliances and an island
Open concept kitchen - large tropical u-shaped travertine floor open concept kitchen idea in Hawaii with an undermount sink, raised-panel cabinets, brown cabinets, granite countertops, black backsplash, stone slab backsplash, stainless steel appliances and an island
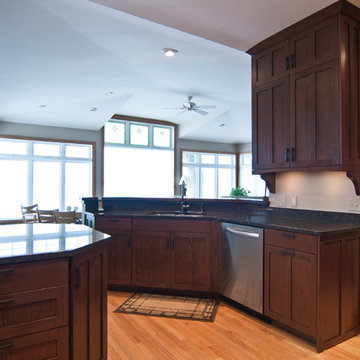
Photos by: Gabe Fahlen
Example of an arts and crafts u-shaped open concept kitchen design in Grand Rapids with an undermount sink, shaker cabinets, brown cabinets, granite countertops, black backsplash, stone slab backsplash and stainless steel appliances
Example of an arts and crafts u-shaped open concept kitchen design in Grand Rapids with an undermount sink, shaker cabinets, brown cabinets, granite countertops, black backsplash, stone slab backsplash and stainless steel appliances
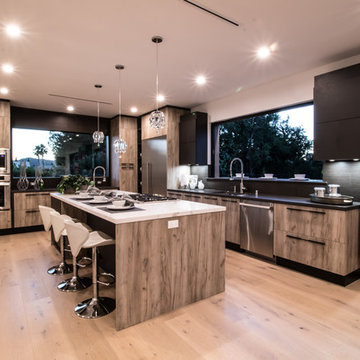
Eat-in kitchen - large modern l-shaped light wood floor and brown floor eat-in kitchen idea in Los Angeles with an undermount sink, flat-panel cabinets, brown cabinets, quartzite countertops, black backsplash, porcelain backsplash, stainless steel appliances, an island and gray countertops
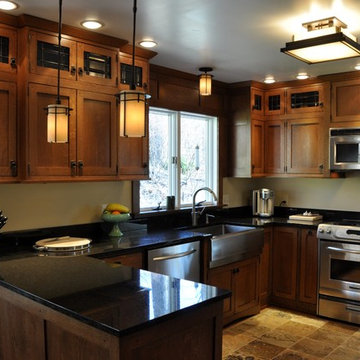
Sweet Pickle Photography
Mid-sized arts and crafts u-shaped limestone floor and beige floor eat-in kitchen photo in New York with a farmhouse sink, flat-panel cabinets, brown cabinets, granite countertops, black backsplash, stainless steel appliances and black countertops
Mid-sized arts and crafts u-shaped limestone floor and beige floor eat-in kitchen photo in New York with a farmhouse sink, flat-panel cabinets, brown cabinets, granite countertops, black backsplash, stainless steel appliances and black countertops
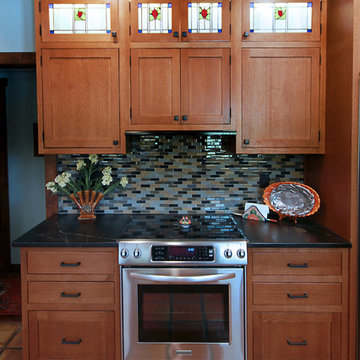
Designer: Laura Wallace
Photographer: Donna Sanchez
Eat-in kitchen - mid-sized craftsman galley terra-cotta tile eat-in kitchen idea in Phoenix with a farmhouse sink, brown cabinets, soapstone countertops, black backsplash, glass tile backsplash and stainless steel appliances
Eat-in kitchen - mid-sized craftsman galley terra-cotta tile eat-in kitchen idea in Phoenix with a farmhouse sink, brown cabinets, soapstone countertops, black backsplash, glass tile backsplash and stainless steel appliances
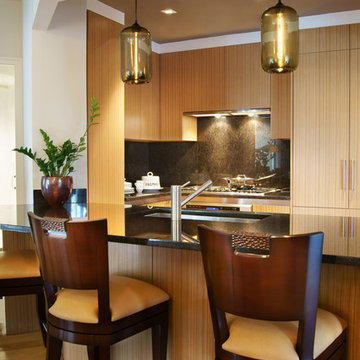
Peter Rymwid Photography
Example of a small minimalist u-shaped light wood floor open concept kitchen design in New York with a single-bowl sink, flat-panel cabinets, brown cabinets, granite countertops, black backsplash, stone slab backsplash, white appliances and a peninsula
Example of a small minimalist u-shaped light wood floor open concept kitchen design in New York with a single-bowl sink, flat-panel cabinets, brown cabinets, granite countertops, black backsplash, stone slab backsplash, white appliances and a peninsula
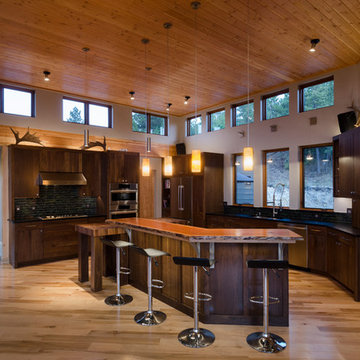
Photo Credit: John Reddy
Example of a small trendy u-shaped light wood floor eat-in kitchen design in Other with a double-bowl sink, raised-panel cabinets, brown cabinets, granite countertops, black backsplash, mosaic tile backsplash, stainless steel appliances and an island
Example of a small trendy u-shaped light wood floor eat-in kitchen design in Other with a double-bowl sink, raised-panel cabinets, brown cabinets, granite countertops, black backsplash, mosaic tile backsplash, stainless steel appliances and an island
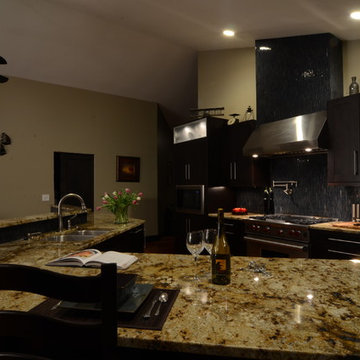
Tailored high-style
Inspiration for a timeless u-shaped eat-in kitchen remodel in New York with an undermount sink, recessed-panel cabinets, brown cabinets, granite countertops, black backsplash, glass tile backsplash and stainless steel appliances
Inspiration for a timeless u-shaped eat-in kitchen remodel in New York with an undermount sink, recessed-panel cabinets, brown cabinets, granite countertops, black backsplash, glass tile backsplash and stainless steel appliances
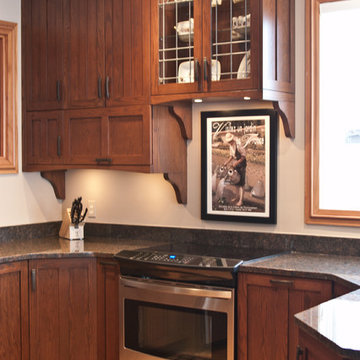
Gabe Fahlen
Inspiration for a craftsman u-shaped open concept kitchen remodel in Grand Rapids with an undermount sink, shaker cabinets, brown cabinets, granite countertops, black backsplash, stone slab backsplash and stainless steel appliances
Inspiration for a craftsman u-shaped open concept kitchen remodel in Grand Rapids with an undermount sink, shaker cabinets, brown cabinets, granite countertops, black backsplash, stone slab backsplash and stainless steel appliances
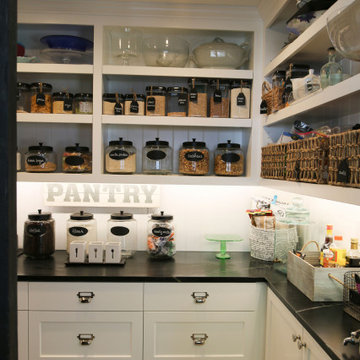
Custom kitchen island with barn sink and open floor plan into the living room. Multi Slide exterior doors. this roof features vaulted ceiling with exposed rafters.
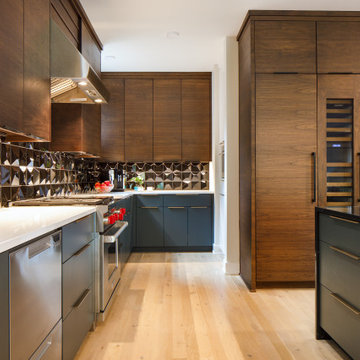
Built by Pillar Homes
Landmark Photography
Example of a mid-sized minimalist galley light wood floor and brown floor eat-in kitchen design in Minneapolis with a drop-in sink, brown cabinets, quartz countertops, black backsplash, stainless steel appliances, an island and black countertops
Example of a mid-sized minimalist galley light wood floor and brown floor eat-in kitchen design in Minneapolis with a drop-in sink, brown cabinets, quartz countertops, black backsplash, stainless steel appliances, an island and black countertops
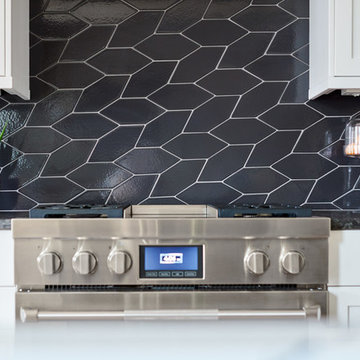
Open concept kitchen - large contemporary l-shaped light wood floor and brown floor open concept kitchen idea in Denver with an undermount sink, shaker cabinets, brown cabinets, quartz countertops, black backsplash, ceramic backsplash, stainless steel appliances, an island and white countertops
Kitchen with Brown Cabinets and Black Backsplash Ideas
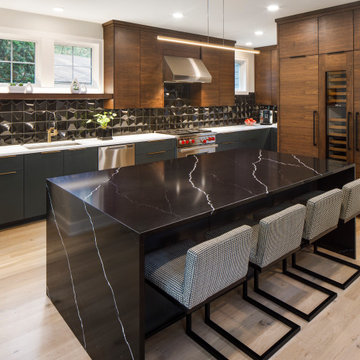
Built by Pillar Homes
Landmark Photography
Mid-sized minimalist galley light wood floor and brown floor eat-in kitchen photo in Minneapolis with a drop-in sink, brown cabinets, quartz countertops, black backsplash, stainless steel appliances, an island and black countertops
Mid-sized minimalist galley light wood floor and brown floor eat-in kitchen photo in Minneapolis with a drop-in sink, brown cabinets, quartz countertops, black backsplash, stainless steel appliances, an island and black countertops
1





