Kitchen with Porcelain Backsplash and Green Countertops Ideas
Refine by:
Budget
Sort by:Popular Today
1 - 20 of 195 photos
Item 1 of 3

P. Seletskiy
Eat-in kitchen - large traditional l-shaped porcelain tile eat-in kitchen idea in Philadelphia with granite countertops, an undermount sink, raised-panel cabinets, white cabinets, beige backsplash, porcelain backsplash, stainless steel appliances, an island and green countertops
Eat-in kitchen - large traditional l-shaped porcelain tile eat-in kitchen idea in Philadelphia with granite countertops, an undermount sink, raised-panel cabinets, white cabinets, beige backsplash, porcelain backsplash, stainless steel appliances, an island and green countertops
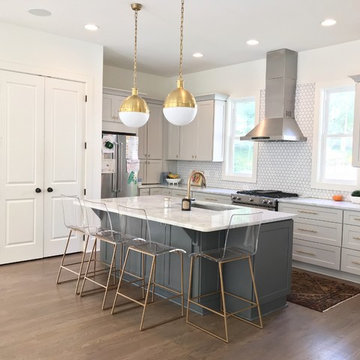
Example of a mid-sized transitional l-shaped medium tone wood floor and gray floor kitchen pantry design in Atlanta with a single-bowl sink, shaker cabinets, gray cabinets, marble countertops, white backsplash, porcelain backsplash, stainless steel appliances, an island and green countertops
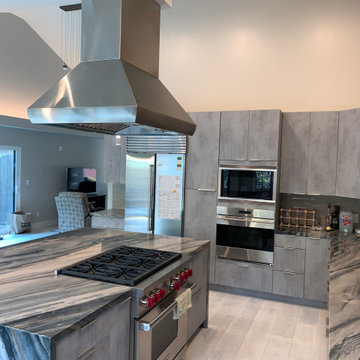
In this luxury kitchen we finished with custom stained grey flat panel cabinets, high end appliances, large island with a center range and hood, bright floor and paint
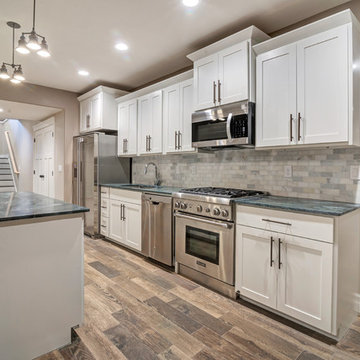
Quick Pic Tours
Mid-sized transitional single-wall dark wood floor and brown floor open concept kitchen photo in Salt Lake City with an undermount sink, shaker cabinets, white cabinets, quartzite countertops, gray backsplash, porcelain backsplash, stainless steel appliances, an island and green countertops
Mid-sized transitional single-wall dark wood floor and brown floor open concept kitchen photo in Salt Lake City with an undermount sink, shaker cabinets, white cabinets, quartzite countertops, gray backsplash, porcelain backsplash, stainless steel appliances, an island and green countertops
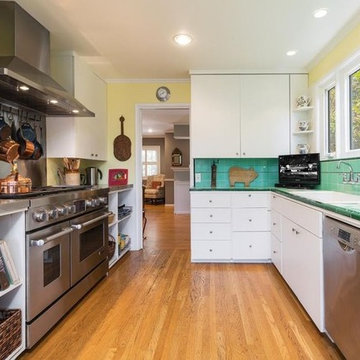
Candy
Example of a small cottage galley medium tone wood floor and brown floor enclosed kitchen design in Los Angeles with a single-bowl sink, open cabinets, white cabinets, tile countertops, green backsplash, porcelain backsplash, stainless steel appliances, no island and green countertops
Example of a small cottage galley medium tone wood floor and brown floor enclosed kitchen design in Los Angeles with a single-bowl sink, open cabinets, white cabinets, tile countertops, green backsplash, porcelain backsplash, stainless steel appliances, no island and green countertops
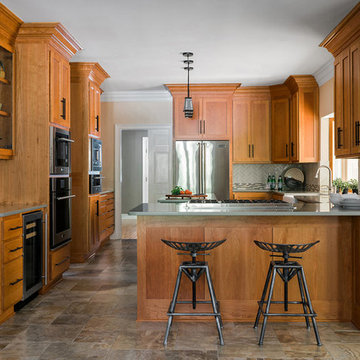
Eat-in kitchen - craftsman u-shaped porcelain tile and multicolored floor eat-in kitchen idea in Atlanta with a farmhouse sink, shaker cabinets, medium tone wood cabinets, quartz countertops, blue backsplash, porcelain backsplash, stainless steel appliances, an island and green countertops
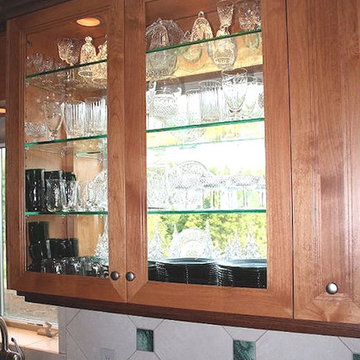
Detail photo showing one of the see-through cabinets in front of a window, providing additional daylighting and great storage space for dishes and glassware. Corian countertop, diagonal tile backsplash with quartzite stone inserts that match the tabletop. Inspired Imagery Photography
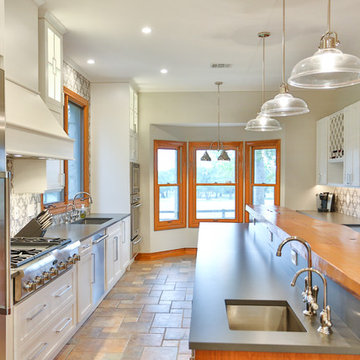
An Amazing transition from a knotty pine cabinets and tile counter tops.
Natural edge Cedar plank counter top White Shaker Cabinets and Silestone - Cemento Spa Suede Counters make this kitchen up to date. Vintage Pendants, Lighted Upper Cabinets and LED low voltage undercabinet lighting make it easy to work in any time of the day. Our new favorite kitchen.
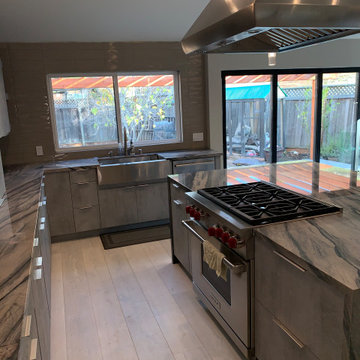
In this luxury kitchen we finished with custom stained grey flat panel cabinets, high end appliances, large island with a center range and hood, bright floor and paint
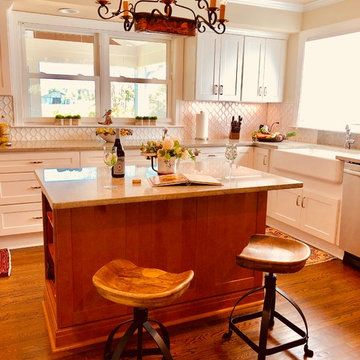
Example of a mid-sized farmhouse l-shaped dark wood floor and brown floor eat-in kitchen design in Other with a farmhouse sink, glass-front cabinets, white cabinets, granite countertops, white backsplash, porcelain backsplash, stainless steel appliances, an island and green countertops
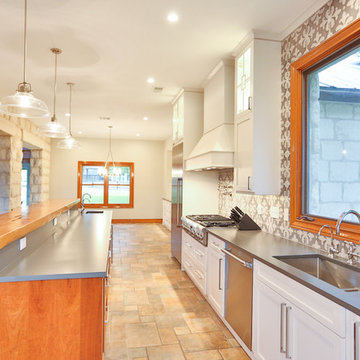
An Amazing transition from a knotty pine cabinets and tile counter tops.
Natural edge Cedar plank counter top White Shaker Cabinets and Silestone - Cemento Spa Suede Counters make this kitchen up to date. Vintage Pendants, Lighted Upper Cabinets and LED low voltage undercabinet lighting make it easy to work in any time of the day. Our new favorite kitchen.
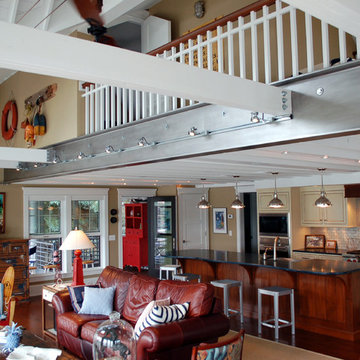
Interior bearing posts were removed in favor of an exposed steel beam now stretches almost from one exterior wall to the other, and supports a partial third floor bedroom/loft space above.
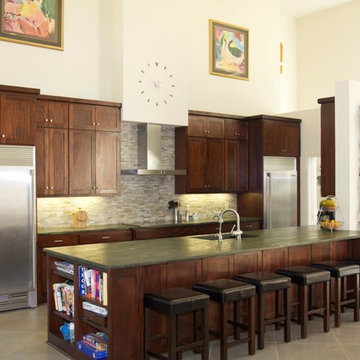
Large minimalist single-wall porcelain tile and gray floor open concept kitchen photo in Dallas with an undermount sink, shaker cabinets, dark wood cabinets, granite countertops, multicolored backsplash, porcelain backsplash, stainless steel appliances, an island and green countertops
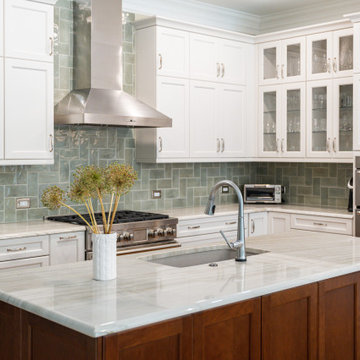
Example of a kitchen design in Raleigh with flat-panel cabinets, quartzite countertops, green backsplash, porcelain backsplash, stainless steel appliances, two islands and green countertops

Quartzite counter-tops in two different colors, green and tan/beige. Cabinets are a mix of flat panel and shaker style. Flooring is a walnut hardwood. Design of the space is a transitional/modern style.
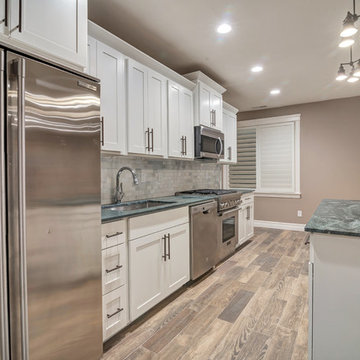
Quick Pic Tours
Inspiration for a mid-sized transitional single-wall dark wood floor and brown floor open concept kitchen remodel in Salt Lake City with an undermount sink, shaker cabinets, white cabinets, quartzite countertops, gray backsplash, porcelain backsplash, stainless steel appliances, an island and green countertops
Inspiration for a mid-sized transitional single-wall dark wood floor and brown floor open concept kitchen remodel in Salt Lake City with an undermount sink, shaker cabinets, white cabinets, quartzite countertops, gray backsplash, porcelain backsplash, stainless steel appliances, an island and green countertops
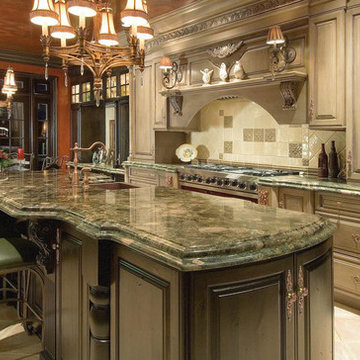
Example of a large classic single-wall travertine floor and beige floor eat-in kitchen design in Miami with a farmhouse sink, raised-panel cabinets, beige cabinets, granite countertops, multicolored backsplash, porcelain backsplash, an island and green countertops
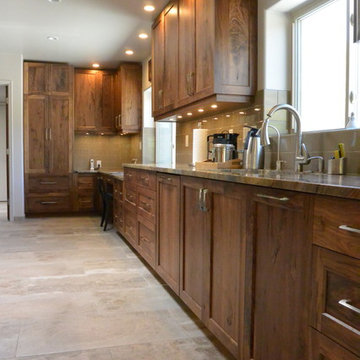
Huge transitional l-shaped porcelain tile and gray floor open concept kitchen photo in Other with an undermount sink, shaker cabinets, medium tone wood cabinets, quartzite countertops, white backsplash, porcelain backsplash, paneled appliances, an island and green countertops
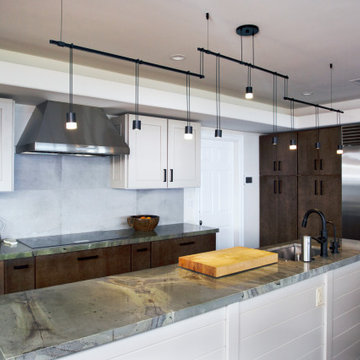
Quartzite counter-tops in two different colors, green and tan/beige. Cabinets are a mix of flat panel and shaker style. Flooring is a walnut hardwood. Design of the space is a transitional/modern style.
Kitchen with Porcelain Backsplash and Green Countertops Ideas
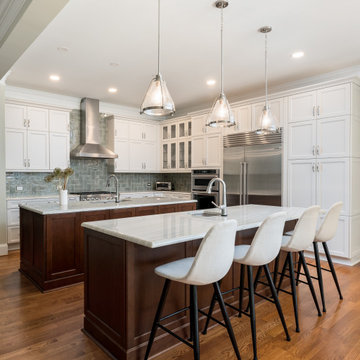
Kitchen photo in Raleigh with flat-panel cabinets, quartzite countertops, green backsplash, porcelain backsplash, stainless steel appliances, two islands and green countertops
1





