Kitchen with Zinc Countertops Ideas
Refine by:
Budget
Sort by:Popular Today
121 - 140 of 558 photos
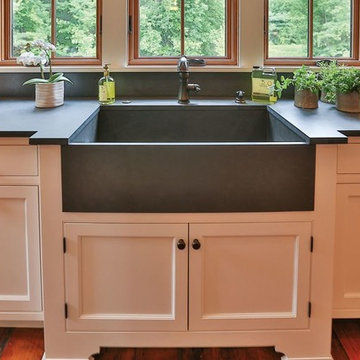
Large farmhouse l-shaped dark wood floor open concept kitchen photo in San Francisco with a farmhouse sink, shaker cabinets, white cabinets, zinc countertops, gray backsplash, stone slab backsplash, stainless steel appliances and an island
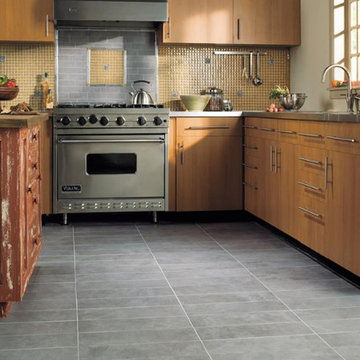
Dal-Tile Flooring
Inspiration for a mid-sized transitional l-shaped porcelain tile enclosed kitchen remodel in Indianapolis with flat-panel cabinets, light wood cabinets, zinc countertops, beige backsplash, mosaic tile backsplash, stainless steel appliances and an island
Inspiration for a mid-sized transitional l-shaped porcelain tile enclosed kitchen remodel in Indianapolis with flat-panel cabinets, light wood cabinets, zinc countertops, beige backsplash, mosaic tile backsplash, stainless steel appliances and an island
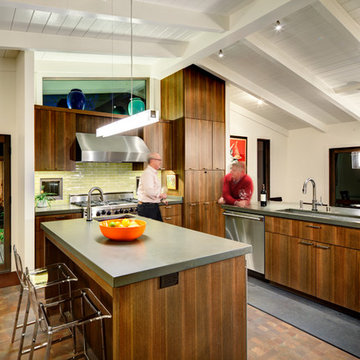
Example of a mid-sized trendy l-shaped brown floor kitchen design in San Francisco with an undermount sink, flat-panel cabinets, medium tone wood cabinets, zinc countertops, stainless steel appliances and an island
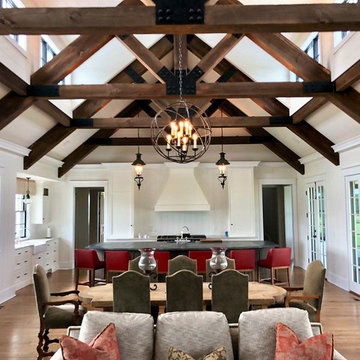
Kitchen and curved island. Paneled appliances.
Cabinetry and Post & Beam Framing by CMI. Photo by R. Shultz.
Eat-in kitchen - large traditional medium tone wood floor and brown floor eat-in kitchen idea in Other with a farmhouse sink, flat-panel cabinets, white cabinets, zinc countertops, white backsplash, paneled appliances, an island and multicolored countertops
Eat-in kitchen - large traditional medium tone wood floor and brown floor eat-in kitchen idea in Other with a farmhouse sink, flat-panel cabinets, white cabinets, zinc countertops, white backsplash, paneled appliances, an island and multicolored countertops
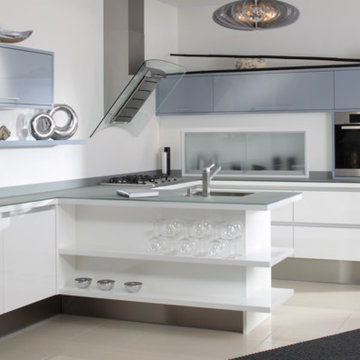
Example of a small minimalist u-shaped porcelain tile and white floor enclosed kitchen design in Austin with a drop-in sink, flat-panel cabinets, white cabinets, zinc countertops, white backsplash, stone tile backsplash, paneled appliances, an island and white countertops
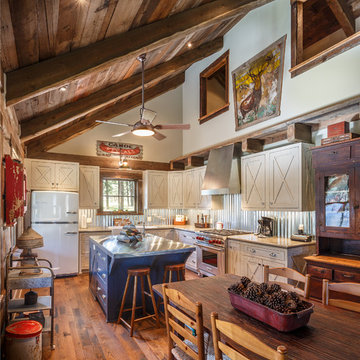
Chris Marona
Inspiration for a rustic dark wood floor kitchen remodel in Denver with a farmhouse sink, shaker cabinets, blue cabinets, zinc countertops and metallic backsplash
Inspiration for a rustic dark wood floor kitchen remodel in Denver with a farmhouse sink, shaker cabinets, blue cabinets, zinc countertops and metallic backsplash
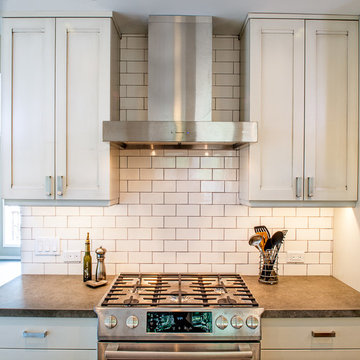
Inspiration for a large transitional u-shaped dark wood floor and brown floor enclosed kitchen remodel in San Francisco with an undermount sink, shaker cabinets, white cabinets, zinc countertops, white backsplash, subway tile backsplash, stainless steel appliances and a peninsula
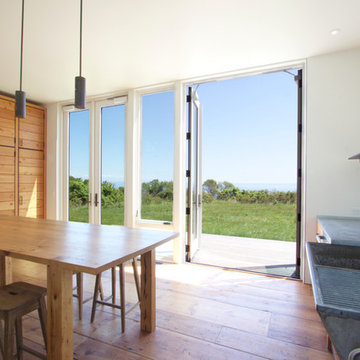
Kitchen Island Table custom-made by Day Shift Furniture
QUARTER design studio
Inspiration for a large modern l-shaped medium tone wood floor eat-in kitchen remodel in Providence with a farmhouse sink, open cabinets, medium tone wood cabinets, zinc countertops, stainless steel appliances and an island
Inspiration for a large modern l-shaped medium tone wood floor eat-in kitchen remodel in Providence with a farmhouse sink, open cabinets, medium tone wood cabinets, zinc countertops, stainless steel appliances and an island
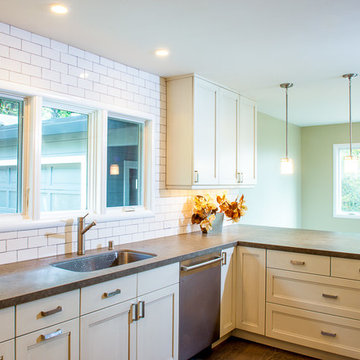
Inspiration for a large transitional u-shaped dark wood floor and brown floor enclosed kitchen remodel in San Francisco with an undermount sink, shaker cabinets, white cabinets, zinc countertops, white backsplash, subway tile backsplash, stainless steel appliances and a peninsula
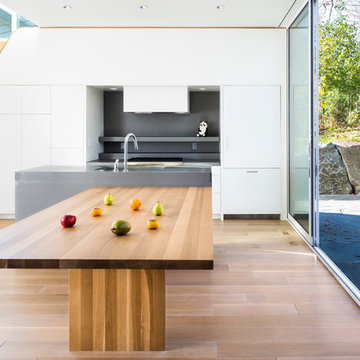
The design of the kitchen cabinets virtually blends them into the wall. From a distance, the island and table pop out. But the working space with a visible cooktop and other appliances hidden behind smooth faces remains quite muted. It allows passionate cooks to operate in almost surprising ways. An integrated sink rests inside the island, which was wrapped in zinc then soldered. This space also hosts a white oak butcher block table.
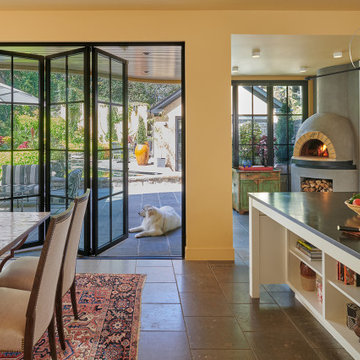
Ravaged by fire, this Wesley Heights home was transformed with a new open floor plan and glass walls that opened completely to the landscaped rear yard. In the process of reconstruction, a third floor was added within the new roof structure and the central stair was relocated to the exterior wall and reimagined as a custom-fabricated, open-riser steel stair.
Photography: Anice Hoachlander, Studio HDP
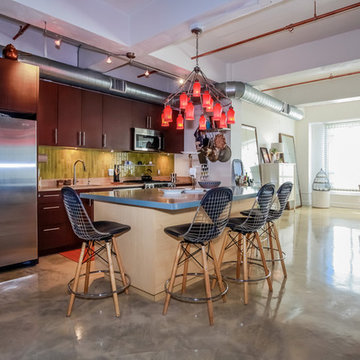
Inspiration for an eclectic concrete floor kitchen remodel in Los Angeles with an undermount sink, flat-panel cabinets, medium tone wood cabinets, zinc countertops, green backsplash, ceramic backsplash, stainless steel appliances and an island
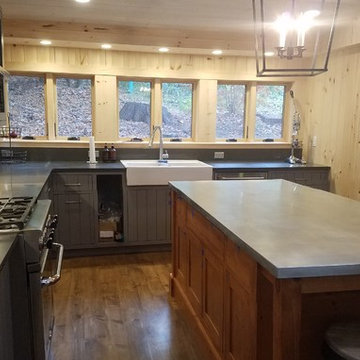
Kitchen area was enlarged by 9 feet.
All cabinetry is new and custom made, including island with zinc top.
Eat-in kitchen - mid-sized rustic u-shaped dark wood floor eat-in kitchen idea in Boston with a farmhouse sink, recessed-panel cabinets, gray cabinets, zinc countertops, gray backsplash, stainless steel appliances and an island
Eat-in kitchen - mid-sized rustic u-shaped dark wood floor eat-in kitchen idea in Boston with a farmhouse sink, recessed-panel cabinets, gray cabinets, zinc countertops, gray backsplash, stainless steel appliances and an island
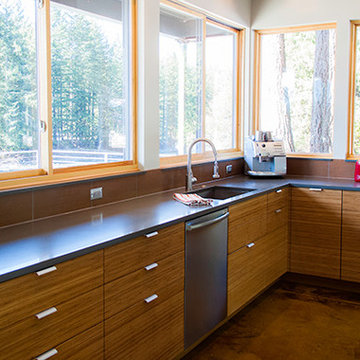
Steel Grey quartz counter tops from Pental.
Large trendy u-shaped concrete floor and brown floor enclosed kitchen photo in Seattle with an undermount sink, flat-panel cabinets, medium tone wood cabinets, zinc countertops, brown backsplash, ceramic backsplash, stainless steel appliances and an island
Large trendy u-shaped concrete floor and brown floor enclosed kitchen photo in Seattle with an undermount sink, flat-panel cabinets, medium tone wood cabinets, zinc countertops, brown backsplash, ceramic backsplash, stainless steel appliances and an island
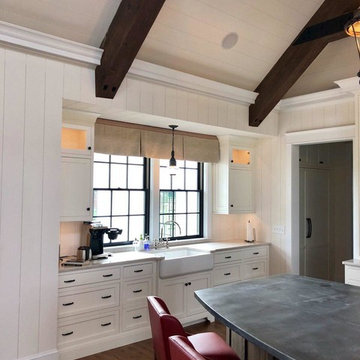
Kitchen and curved island. Paneled appliances.
Cabinetry and Post & Beam Framing by CMI. Photo by R. Shultz.
Example of a large classic medium tone wood floor and brown floor eat-in kitchen design in Other with a farmhouse sink, flat-panel cabinets, white cabinets, zinc countertops, white backsplash, paneled appliances, an island and multicolored countertops
Example of a large classic medium tone wood floor and brown floor eat-in kitchen design in Other with a farmhouse sink, flat-panel cabinets, white cabinets, zinc countertops, white backsplash, paneled appliances, an island and multicolored countertops
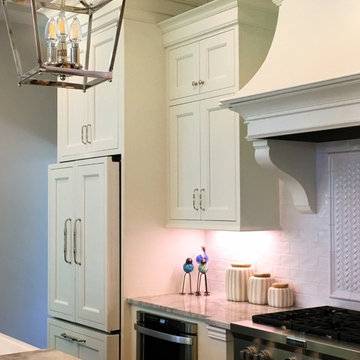
Open concept kitchen - large transitional galley dark wood floor and brown floor open concept kitchen idea in St Louis with a single-bowl sink, recessed-panel cabinets, white cabinets, zinc countertops, yellow backsplash, ceramic backsplash, paneled appliances and a peninsula
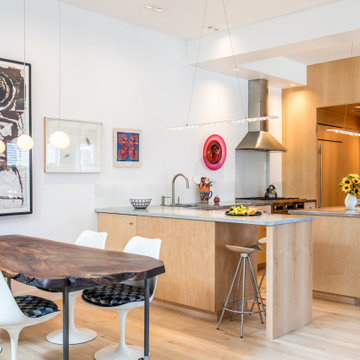
Custom Kitchen with built-in wine refrigerator, lots of storage without wall cabinets, allowing for art in kitchen, zinc countertops. Glass backsplashes
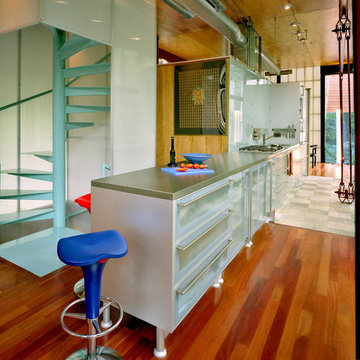
photos by Ken Wyner
Minimalist single-wall medium tone wood floor eat-in kitchen photo in DC Metro with glass-front cabinets, zinc countertops and no island
Minimalist single-wall medium tone wood floor eat-in kitchen photo in DC Metro with glass-front cabinets, zinc countertops and no island
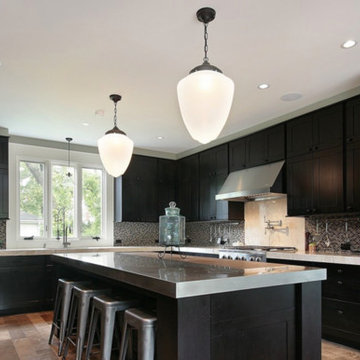
Large transitional u-shaped dark wood floor and brown floor enclosed kitchen photo in Los Angeles with an undermount sink, shaker cabinets, black cabinets, zinc countertops, multicolored backsplash, stainless steel appliances and an island
Kitchen with Zinc Countertops Ideas

Example of a mid-sized trendy l-shaped slate floor open concept kitchen design in Chicago with an undermount sink, flat-panel cabinets, dark wood cabinets, zinc countertops, stainless steel appliances and a peninsula
7





