Huge Kitchen with White Appliances Ideas
Refine by:
Budget
Sort by:Popular Today
1 - 20 of 1,097 photos
Item 1 of 3

Open concept kitchen - huge farmhouse l-shaped light wood floor and beige floor open concept kitchen idea in Salt Lake City with a farmhouse sink, beaded inset cabinets, white cabinets, quartzite countertops, beige backsplash, limestone backsplash, white appliances, two islands and beige countertops
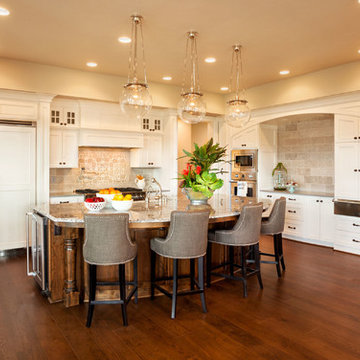
Example of a huge transitional l-shaped dark wood floor eat-in kitchen design in Portland with a farmhouse sink, shaker cabinets, white cabinets, quartz countertops, beige backsplash, mosaic tile backsplash, white appliances and an island

Two Officine Gullo Kitchens, one indoor and one outdoor, embody the heart and soul of the living area of
a stunning Rancho Santa Fe Villa, curated by the American interior designer Susan Spath and her studio.
For this project, Susan Spath and her studio were looking for a company that could recreate timeless
settings that could be completely in line with the functional needs, lifestyle, and culinary habits of the client.
Officine Gullo, with its endless possibilities for customized style was the perfect answer to the needs of the US
designer, creating two unique kitchen solutions: indoor and outdoor.
The indoor kitchen is the main feature of a large living area that includes kitchen and dining room. Its
design features an elegant combination of materials and colors, where Pure White (RAL9010) woodwork,
Grey Vein marble, Light Grey (RAL7035) steel painted finishes, and iconic chromed brass finishes all come
together and blend in harmony.
The main cooking area consists of a Fiorentina 150 cooker, an extremely versatile, high-tech, and
functional model. It is flanked by two wood columns with a white lacquered finish for domestic appliances. The
cooking area has been completed with a sophisticated professional hood and enhanced with a Carrara
marble wall panel, which can be found on both countertops and cooking islands.
In the center of the living area are two symmetrical cooking islands, each one around 6.5 ft/2 meters long. The first cooking island acts as a recreational space and features a breakfast area with a cantilever top. The owners needed this area to be a place to spend everyday moments with family and friends and, at the occurrence, become a functional area for large ceremonies and banquets. The second island has been dedicated to preparing and washing food and has been specifically designed to be used by the chefs. The islands also contain a wine refrigerator and a pull-out TV.
The kitchen leads out directly into a leafy garden that can also be seen from the washing area window.
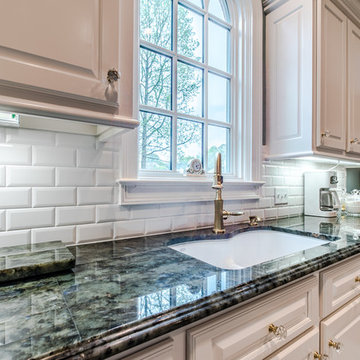
Project by East Coast Granite & Marble. This stone is a Labradorite Madagascar Quartzite.
Visit us at www.eastcoastgranitecolumbia.com to see more of our work.
Photos by Your Business Media.
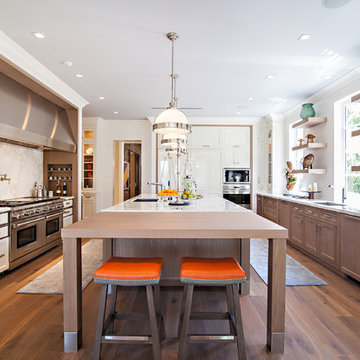
Dean Matthews
Huge transitional medium tone wood floor kitchen photo in Miami with an undermount sink, shaker cabinets, white cabinets, marble countertops, white backsplash, stone slab backsplash, white appliances and an island
Huge transitional medium tone wood floor kitchen photo in Miami with an undermount sink, shaker cabinets, white cabinets, marble countertops, white backsplash, stone slab backsplash, white appliances and an island
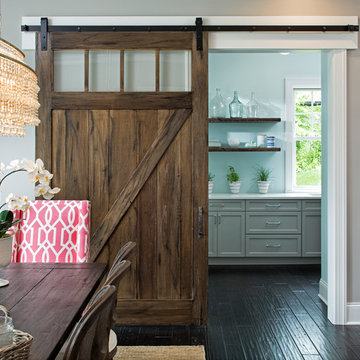
High-end appliances and a huge walk-in pantry make this kitchen a dream for everyday cooking and entertaining
Landmark Photography
Example of a huge transitional dark wood floor open concept kitchen design in Minneapolis with recessed-panel cabinets, white cabinets, quartz countertops, white appliances and an island
Example of a huge transitional dark wood floor open concept kitchen design in Minneapolis with recessed-panel cabinets, white cabinets, quartz countertops, white appliances and an island
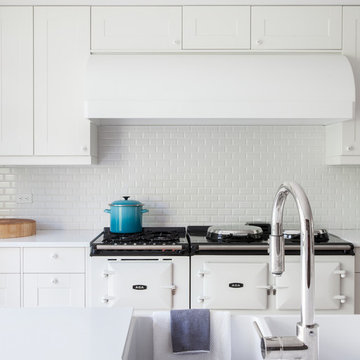
Hulya Kolabas
Huge trendy medium tone wood floor eat-in kitchen photo in New York with recessed-panel cabinets, white cabinets, quartz countertops, white backsplash, ceramic backsplash, white appliances, an island and a farmhouse sink
Huge trendy medium tone wood floor eat-in kitchen photo in New York with recessed-panel cabinets, white cabinets, quartz countertops, white backsplash, ceramic backsplash, white appliances, an island and a farmhouse sink
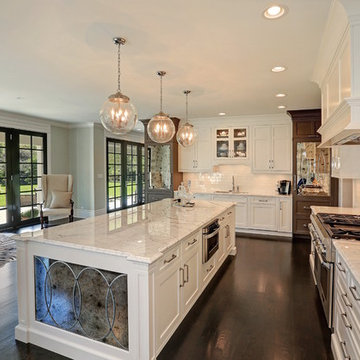
Traditional kitchen with white granite countertops and white cabinetry. Also has paneled appliances, bowl pendant lighting, antique mirror panels, and crown molding
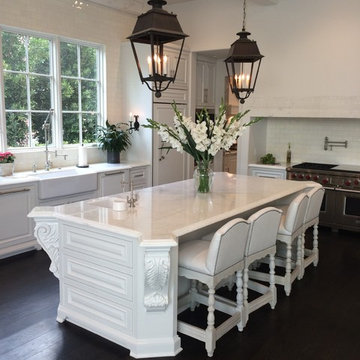
Custom naturally lit country French kitchen with an open airy floor plan.
Inspiration for a huge timeless single-wall dark wood floor open concept kitchen remodel in Houston with a single-bowl sink, beaded inset cabinets, white cabinets, marble countertops, white backsplash, ceramic backsplash, white appliances and an island
Inspiration for a huge timeless single-wall dark wood floor open concept kitchen remodel in Houston with a single-bowl sink, beaded inset cabinets, white cabinets, marble countertops, white backsplash, ceramic backsplash, white appliances and an island
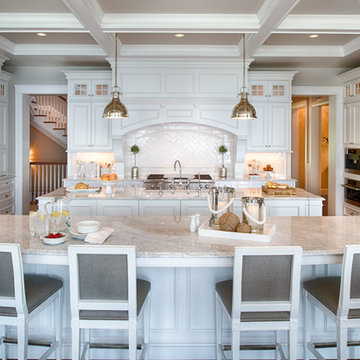
Denali Custom Homes
Huge beach style u-shaped medium tone wood floor and brown floor eat-in kitchen photo in Minneapolis with a farmhouse sink, shaker cabinets, white cabinets, marble countertops, white backsplash, porcelain backsplash, white appliances and two islands
Huge beach style u-shaped medium tone wood floor and brown floor eat-in kitchen photo in Minneapolis with a farmhouse sink, shaker cabinets, white cabinets, marble countertops, white backsplash, porcelain backsplash, white appliances and two islands
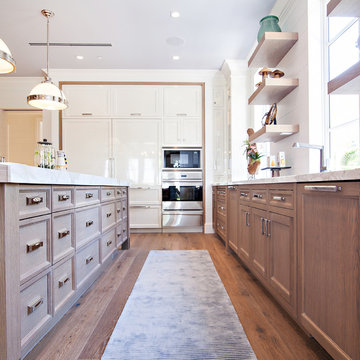
Dean Matthews
Kitchen - huge transitional medium tone wood floor kitchen idea in Miami with an undermount sink, shaker cabinets, white cabinets, marble countertops, white backsplash, stone slab backsplash, white appliances and an island
Kitchen - huge transitional medium tone wood floor kitchen idea in Miami with an undermount sink, shaker cabinets, white cabinets, marble countertops, white backsplash, stone slab backsplash, white appliances and an island
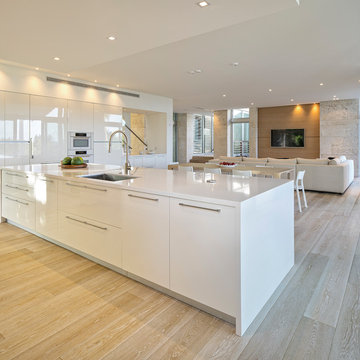
Photography © Claudio Manzoni
Huge minimalist l-shaped bamboo floor and beige floor eat-in kitchen photo in Miami with an undermount sink, recessed-panel cabinets, white cabinets, quartz countertops, white backsplash, white appliances and an island
Huge minimalist l-shaped bamboo floor and beige floor eat-in kitchen photo in Miami with an undermount sink, recessed-panel cabinets, white cabinets, quartz countertops, white backsplash, white appliances and an island
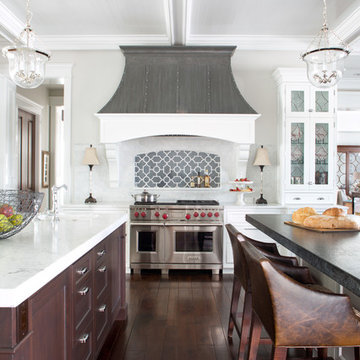
Emily Minton Redfield; EMR Photography
Inspiration for a huge transitional u-shaped dark wood floor open concept kitchen remodel in Denver with a farmhouse sink, beaded inset cabinets, white cabinets, marble countertops, white backsplash, stone tile backsplash, white appliances and two islands
Inspiration for a huge transitional u-shaped dark wood floor open concept kitchen remodel in Denver with a farmhouse sink, beaded inset cabinets, white cabinets, marble countertops, white backsplash, stone tile backsplash, white appliances and two islands

The cabinet paint color is Sherwin-Williams - SW 7008 Alabaster
Huge elegant u-shaped light wood floor and brown floor eat-in kitchen photo in Minneapolis with a farmhouse sink, recessed-panel cabinets, white cabinets, quartz countertops, white backsplash, quartz backsplash, white appliances, an island and white countertops
Huge elegant u-shaped light wood floor and brown floor eat-in kitchen photo in Minneapolis with a farmhouse sink, recessed-panel cabinets, white cabinets, quartz countertops, white backsplash, quartz backsplash, white appliances, an island and white countertops
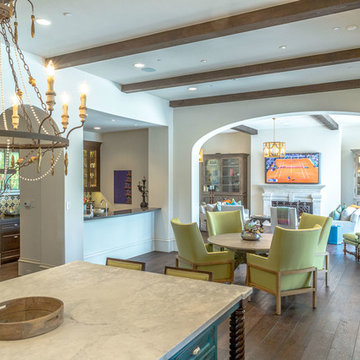
Page Agency
Example of a huge southwest galley medium tone wood floor open concept kitchen design in Dallas with raised-panel cabinets, white cabinets, marble countertops, beige backsplash, stone tile backsplash, white appliances and an island
Example of a huge southwest galley medium tone wood floor open concept kitchen design in Dallas with raised-panel cabinets, white cabinets, marble countertops, beige backsplash, stone tile backsplash, white appliances and an island
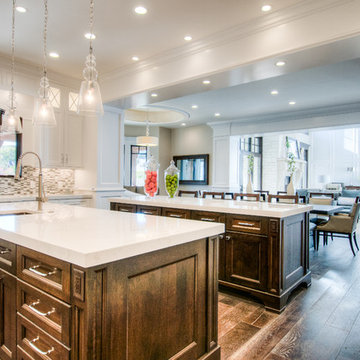
Caroline Merrill
Inspiration for a huge timeless l-shaped dark wood floor open concept kitchen remodel in Salt Lake City with an undermount sink, recessed-panel cabinets, white cabinets, quartzite countertops, multicolored backsplash, ceramic backsplash, white appliances and two islands
Inspiration for a huge timeless l-shaped dark wood floor open concept kitchen remodel in Salt Lake City with an undermount sink, recessed-panel cabinets, white cabinets, quartzite countertops, multicolored backsplash, ceramic backsplash, white appliances and two islands
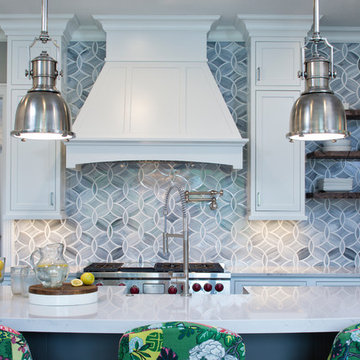
High-end appliances and a huge walk-in pantry make this kitchen a dream for everyday cooking and entertaining
Landmark Photography
Huge transitional dark wood floor open concept kitchen photo in Minneapolis with a farmhouse sink, recessed-panel cabinets, white cabinets, quartz countertops, gray backsplash, glass tile backsplash, white appliances and an island
Huge transitional dark wood floor open concept kitchen photo in Minneapolis with a farmhouse sink, recessed-panel cabinets, white cabinets, quartz countertops, gray backsplash, glass tile backsplash, white appliances and an island
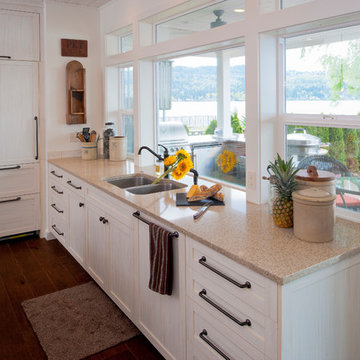
Larry Evensen, Imaging Northwest
Example of a huge beach style single-wall dark wood floor open concept kitchen design in Seattle with a farmhouse sink, flat-panel cabinets, gray cabinets, quartz countertops, white backsplash, ceramic backsplash, white appliances and an island
Example of a huge beach style single-wall dark wood floor open concept kitchen design in Seattle with a farmhouse sink, flat-panel cabinets, gray cabinets, quartz countertops, white backsplash, ceramic backsplash, white appliances and an island
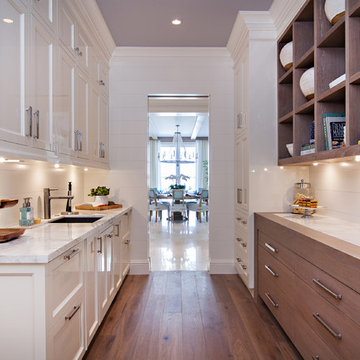
Dean Matthews
Huge transitional medium tone wood floor kitchen pantry photo in Miami with an undermount sink, shaker cabinets, white cabinets, marble countertops, white backsplash, stone slab backsplash, white appliances and an island
Huge transitional medium tone wood floor kitchen pantry photo in Miami with an undermount sink, shaker cabinets, white cabinets, marble countertops, white backsplash, stone slab backsplash, white appliances and an island
Huge Kitchen with White Appliances Ideas
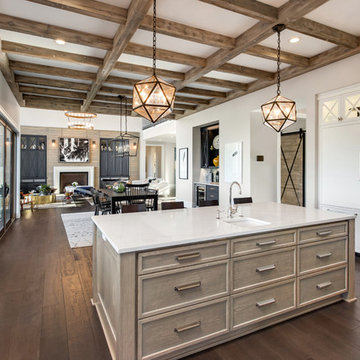
Justin Krug Photography
Inspiration for a huge transitional dark wood floor eat-in kitchen remodel in Portland with an undermount sink, recessed-panel cabinets, medium tone wood cabinets, quartz countertops, white appliances and an island
Inspiration for a huge transitional dark wood floor eat-in kitchen remodel in Portland with an undermount sink, recessed-panel cabinets, medium tone wood cabinets, quartz countertops, white appliances and an island
1





