Kitchen with Recessed-Panel Cabinets and Black Backsplash Ideas
Refine by:
Budget
Sort by:Popular Today
1 - 20 of 3,247 photos
Item 1 of 3

Architect: Thompson Naylor | Interiors: Jessica Risko Smith | Photo by: Jim Bartsch | Built by Allen
Small ornate galley light wood floor and beige floor eat-in kitchen photo in Santa Barbara with a farmhouse sink, recessed-panel cabinets, white cabinets, quartz countertops, black backsplash, stainless steel appliances and no island
Small ornate galley light wood floor and beige floor eat-in kitchen photo in Santa Barbara with a farmhouse sink, recessed-panel cabinets, white cabinets, quartz countertops, black backsplash, stainless steel appliances and no island

Central kitchen with slate sink, and breakfast nook.
Photo by John W. Hession
Example of a large arts and crafts single-wall slate floor eat-in kitchen design in Portland Maine with an undermount sink, recessed-panel cabinets, medium tone wood cabinets, soapstone countertops, black backsplash, stone slab backsplash, stainless steel appliances and an island
Example of a large arts and crafts single-wall slate floor eat-in kitchen design in Portland Maine with an undermount sink, recessed-panel cabinets, medium tone wood cabinets, soapstone countertops, black backsplash, stone slab backsplash, stainless steel appliances and an island

Washington, DC Asian Kitchen
#JenniferGilmer
http://www.gilmerkitchens.com/
Photography by Bob Narod
Project Year: 2007
Country: United States
Zip Code: 20008

Kitchen - contemporary u-shaped kitchen idea in Other with stainless steel appliances, a farmhouse sink, recessed-panel cabinets, black backsplash, marble countertops and stone slab backsplash

brass hardware, sage green cabinets, inset hood, old house, soapstone countertops, terra cotta floor tile, tudor house, vintage lighting
Example of a classic l-shaped red floor kitchen design in Seattle with a farmhouse sink, recessed-panel cabinets, green cabinets, black backsplash, an island and black countertops
Example of a classic l-shaped red floor kitchen design in Seattle with a farmhouse sink, recessed-panel cabinets, green cabinets, black backsplash, an island and black countertops
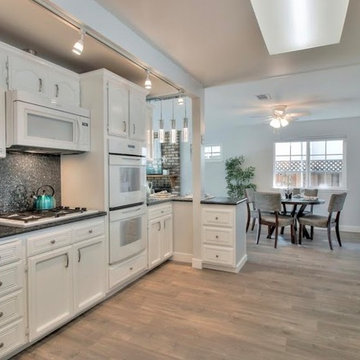
Small transitional galley light wood floor and beige floor eat-in kitchen photo in San Francisco with a single-bowl sink, recessed-panel cabinets, white cabinets, granite countertops, black backsplash, white appliances, no island and black countertops
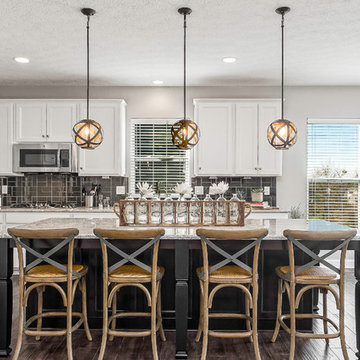
Kitchen - transitional dark wood floor and brown floor kitchen idea in Columbus with recessed-panel cabinets, white cabinets, black backsplash, stainless steel appliances and an island
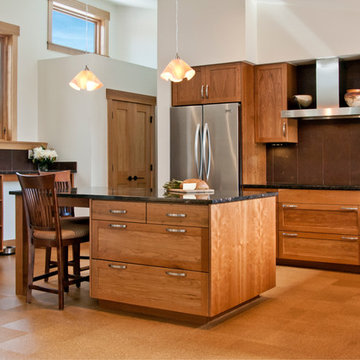
Following the Four Mile Fire, these clients sought to start anew on land with spectacular views down valley and to Sugarloaf. A low slung form hugs the hills, while opening to a generous deck in back. Primarily one level living, a lofted model plane workshop overlooks a dramatic triangular skylight.
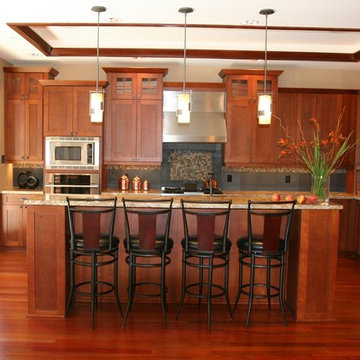
Arts and crafts l-shaped medium tone wood floor eat-in kitchen photo in Seattle with an undermount sink, recessed-panel cabinets, medium tone wood cabinets, granite countertops, black backsplash, stone tile backsplash, stainless steel appliances and an island
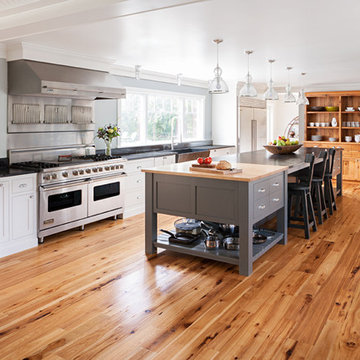
Ralph W. Sockman once said – “The larger the island of knowledge, the longer the shoreline of wonder”.
We’re pretty sure this also applies to kitchen islands, in particular the 12 foot island at one of our favorite kitchens in North Hampton New Hampshire. This home was part of the 2014 Portsmouth NH Kitchen Tour and was the talk of the tour - primarily due to the vast kitchen island.
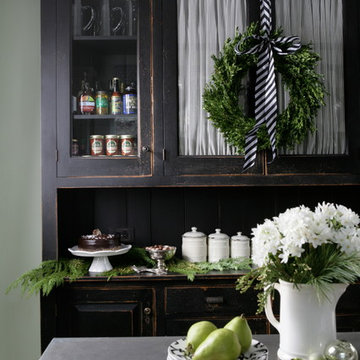
Happy Holidays! This kitchen was relocated in a classic, 1880's home in Evanston, IL. The island's countertop is culinary pewter imported from France. . .
Kipnis Architecture + Planning. . .
Photo Credit: Country Living Magazine
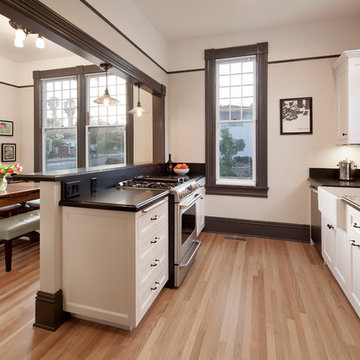
Photographer - Jim Bartsch
Contractor - Allen Construction
Eat-in kitchen - mid-sized victorian u-shaped light wood floor eat-in kitchen idea in Santa Barbara with a farmhouse sink, recessed-panel cabinets, white cabinets, black backsplash, ceramic backsplash and an island
Eat-in kitchen - mid-sized victorian u-shaped light wood floor eat-in kitchen idea in Santa Barbara with a farmhouse sink, recessed-panel cabinets, white cabinets, black backsplash, ceramic backsplash and an island

Mantle Hood with cabinets that go to the 10' ceiling. Design includes 48" Wolf Range with spice pull-outs on both sides, a Warming Drawer to the left and a Microwave Drawer on the right.
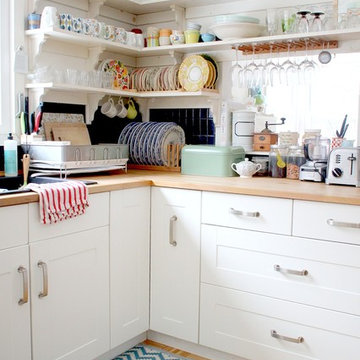
Cottage chic light wood floor enclosed kitchen photo in Burlington with recessed-panel cabinets, white cabinets, wood countertops, black backsplash and a drop-in sink
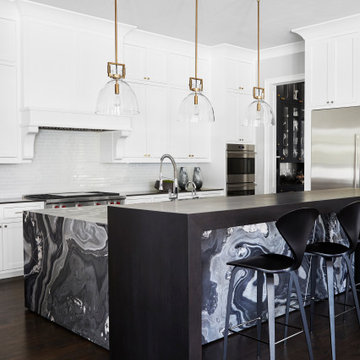
Large trendy l-shaped dark wood floor and brown floor open concept kitchen photo in Dallas with an undermount sink, recessed-panel cabinets, white cabinets, quartzite countertops, black backsplash, glass tile backsplash, stainless steel appliances, an island and black countertops
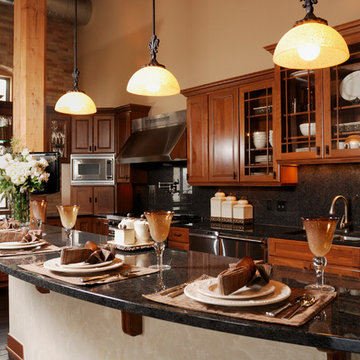
Cherry cabinets from Holiday Kitchens with granite countertops, Large island with dining room cabinets. Photography by Stewart Crenshaw.
Example of a huge classic l-shaped dark wood floor open concept kitchen design in Minneapolis with an undermount sink, recessed-panel cabinets, medium tone wood cabinets, granite countertops, black backsplash, stone slab backsplash and stainless steel appliances
Example of a huge classic l-shaped dark wood floor open concept kitchen design in Minneapolis with an undermount sink, recessed-panel cabinets, medium tone wood cabinets, granite countertops, black backsplash, stone slab backsplash and stainless steel appliances
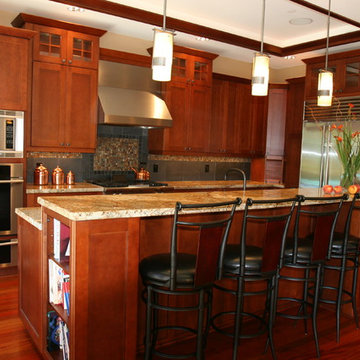
Example of a large arts and crafts l-shaped medium tone wood floor eat-in kitchen design in Seattle with an undermount sink, recessed-panel cabinets, medium tone wood cabinets, granite countertops, black backsplash, stone tile backsplash, stainless steel appliances and an island
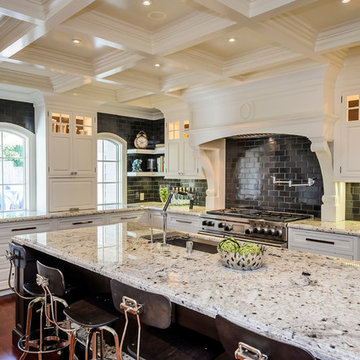
Dennis Mayer, Photographer
Leslie Ann Abbott, Interior Designer
Inspiration for a huge timeless dark wood floor and brown floor kitchen remodel in San Francisco with an undermount sink, recessed-panel cabinets, white cabinets, granite countertops, black backsplash, ceramic backsplash and stainless steel appliances
Inspiration for a huge timeless dark wood floor and brown floor kitchen remodel in San Francisco with an undermount sink, recessed-panel cabinets, white cabinets, granite countertops, black backsplash, ceramic backsplash and stainless steel appliances
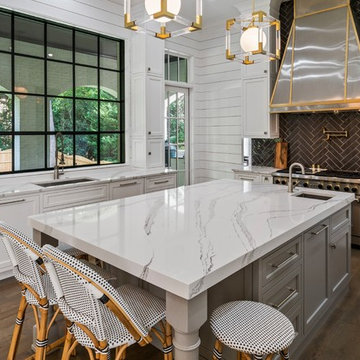
Kitchen - transitional medium tone wood floor and brown floor kitchen idea in Atlanta with an undermount sink, recessed-panel cabinets, white cabinets, black backsplash, stainless steel appliances, an island and white countertops
Kitchen with Recessed-Panel Cabinets and Black Backsplash Ideas
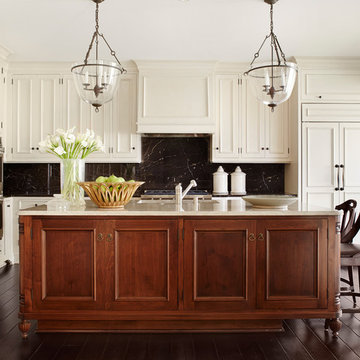
Werner Straube, photographer.
Example of a classic l-shaped kitchen design in Milwaukee with recessed-panel cabinets, beige cabinets, black backsplash and paneled appliances
Example of a classic l-shaped kitchen design in Milwaukee with recessed-panel cabinets, beige cabinets, black backsplash and paneled appliances
1





