Orange Floor Kitchen with Black Backsplash Ideas
Refine by:
Budget
Sort by:Popular Today
1 - 20 of 193 photos
Item 1 of 3
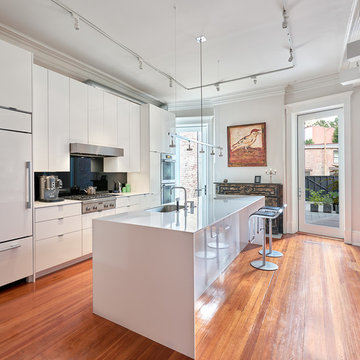
Referencing the wife and 3 daughters for which the house was named, four distinct but cohesive design criteria were considered for the 2016 renovation of the circa 1890, three story masonry rowhouse:
1. To keep the significant original elements – such as
the grand stair and Lincrusta wainscoting.
2. To repurpose original elements such as the former
kitchen pocket doors fitted to their new location on
the second floor with custom track.
3. To improve original elements - such as the new "sky
deck" with its bright green steel frame, a new
kitchen and modern baths.
4. To insert unifying elements such as the 3 wall
benches, wall openings and sculptural ceilings.
Photographer Jesse Gerard - Hoachlander Davis Photography
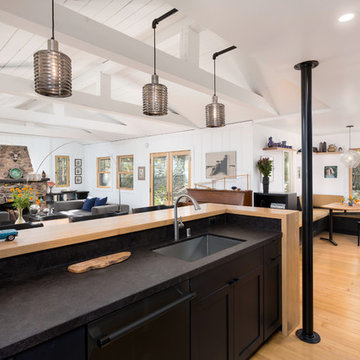
A modern cottage: Kitchen with Living Room and rustic fireplace beyond. Breakfast nook at left (with outdoor dining terrace (background) Douglas fir flooring and wood countertop waterfalls at bar. Photo by Clark Dugger
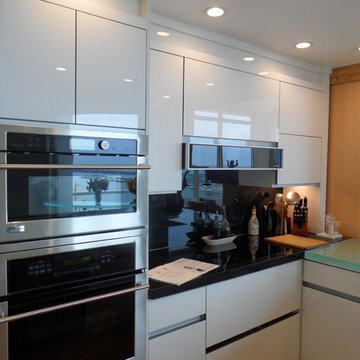
Glass tops with movement inside of the glass. All acrylic cabinet.
Inspiration for a large modern u-shaped orange floor enclosed kitchen remodel in Miami with a drop-in sink, flat-panel cabinets, glass countertops, black backsplash, glass sheet backsplash, stainless steel appliances, white cabinets and a peninsula
Inspiration for a large modern u-shaped orange floor enclosed kitchen remodel in Miami with a drop-in sink, flat-panel cabinets, glass countertops, black backsplash, glass sheet backsplash, stainless steel appliances, white cabinets and a peninsula
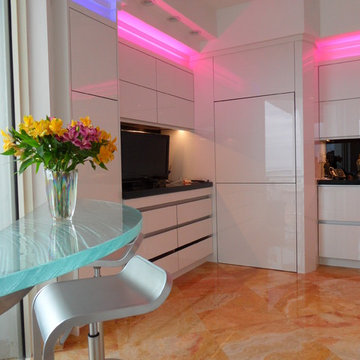
Glass tops with movement inside of the glass. All acrylic cabinet. custom L.E.D lighting throughout the Kitchen.
Enclosed kitchen - large modern u-shaped marble floor and orange floor enclosed kitchen idea in Miami with a drop-in sink, flat-panel cabinets, glass countertops, black backsplash, glass sheet backsplash, stainless steel appliances, white cabinets and a peninsula
Enclosed kitchen - large modern u-shaped marble floor and orange floor enclosed kitchen idea in Miami with a drop-in sink, flat-panel cabinets, glass countertops, black backsplash, glass sheet backsplash, stainless steel appliances, white cabinets and a peninsula
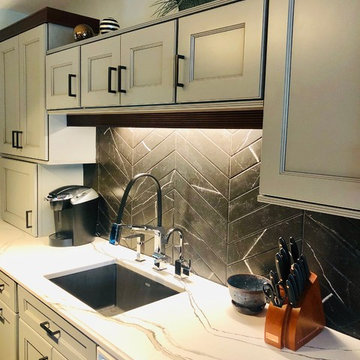
Kitchen pantry - small eclectic galley medium tone wood floor and orange floor kitchen pantry idea in New York with an undermount sink, flat-panel cabinets, gray cabinets, quartz countertops, black backsplash, stone tile backsplash, stainless steel appliances, a peninsula and white countertops
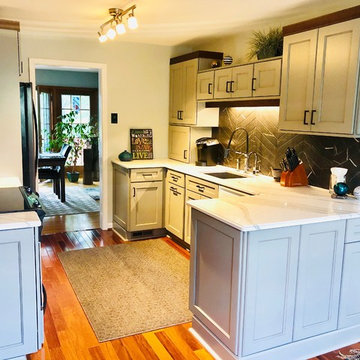
Example of a small eclectic galley medium tone wood floor and orange floor kitchen pantry design in New York with an undermount sink, flat-panel cabinets, gray cabinets, quartz countertops, black backsplash, stone tile backsplash, stainless steel appliances, a peninsula and white countertops
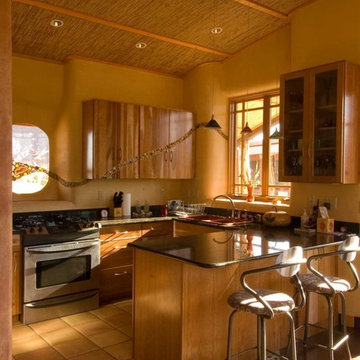
Ribbons of glass and stone flow through the kitchen cabinets and window.
Open concept kitchen - small eclectic l-shaped ceramic tile and orange floor open concept kitchen idea in Salt Lake City with a drop-in sink, flat-panel cabinets, medium tone wood cabinets, quartz countertops, black backsplash, stainless steel appliances and a peninsula
Open concept kitchen - small eclectic l-shaped ceramic tile and orange floor open concept kitchen idea in Salt Lake City with a drop-in sink, flat-panel cabinets, medium tone wood cabinets, quartz countertops, black backsplash, stainless steel appliances and a peninsula
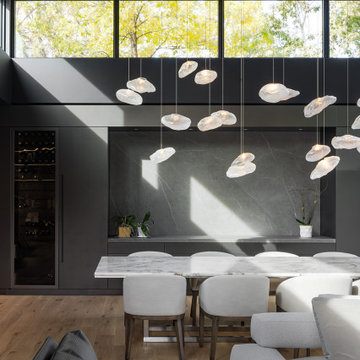
Pietra Grey is a distinguishing trait of the I Naturali series is soil. A substance which on the one hand recalls all things primordial and on the other the possibility of being plied. As a result, the slab made from the ceramic lends unique value to the settings it clads.
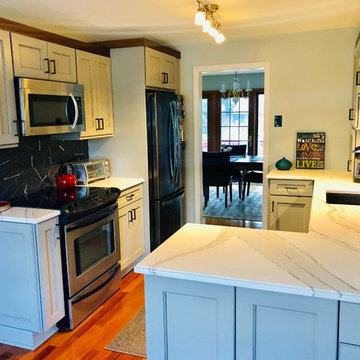
Inspiration for a small eclectic galley medium tone wood floor and orange floor kitchen pantry remodel in New York with an undermount sink, flat-panel cabinets, gray cabinets, quartz countertops, black backsplash, stone tile backsplash, stainless steel appliances, a peninsula and white countertops
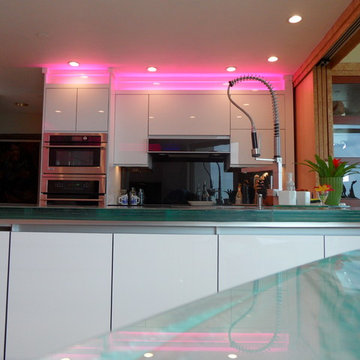
Glass tops with movement inside of the glass. All acrylic cabinet. custom L.E.D lighting throughout the Kitchen.
Inspiration for a large modern u-shaped orange floor enclosed kitchen remodel in Miami with a drop-in sink, flat-panel cabinets, glass countertops, black backsplash, glass sheet backsplash, stainless steel appliances, white cabinets and a peninsula
Inspiration for a large modern u-shaped orange floor enclosed kitchen remodel in Miami with a drop-in sink, flat-panel cabinets, glass countertops, black backsplash, glass sheet backsplash, stainless steel appliances, white cabinets and a peninsula
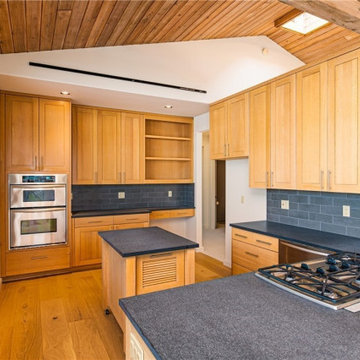
Mid-sized trendy medium tone wood floor and orange floor eat-in kitchen photo in Seattle with an undermount sink, shaker cabinets, soapstone countertops, black backsplash, subway tile backsplash, stainless steel appliances, an island and black countertops
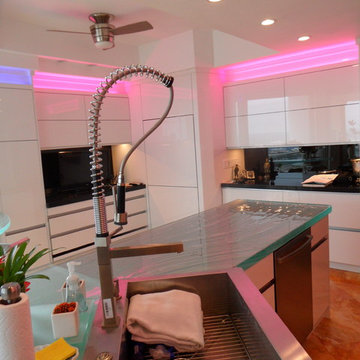
Glass tops with movement inside of the glass. All acrylic cabinet. custom L.E.D lighting throughout the Kitchen.
Large minimalist u-shaped orange floor enclosed kitchen photo in Miami with a drop-in sink, flat-panel cabinets, glass countertops, black backsplash, glass sheet backsplash, stainless steel appliances, white cabinets and a peninsula
Large minimalist u-shaped orange floor enclosed kitchen photo in Miami with a drop-in sink, flat-panel cabinets, glass countertops, black backsplash, glass sheet backsplash, stainless steel appliances, white cabinets and a peninsula
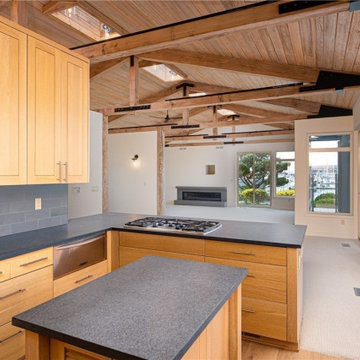
Eat-in kitchen - mid-sized contemporary medium tone wood floor and orange floor eat-in kitchen idea in Seattle with an undermount sink, shaker cabinets, soapstone countertops, black backsplash, subway tile backsplash, stainless steel appliances, an island and black countertops
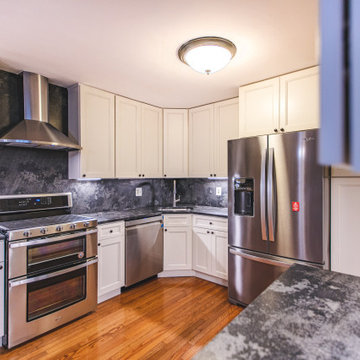
Off white cabinets Gray Mist Granite with full height Backsplash
Eat-in kitchen - mid-sized coastal l-shaped dark wood floor and orange floor eat-in kitchen idea in DC Metro with an undermount sink, recessed-panel cabinets, white cabinets, granite countertops, black backsplash, granite backsplash, stainless steel appliances, no island and black countertops
Eat-in kitchen - mid-sized coastal l-shaped dark wood floor and orange floor eat-in kitchen idea in DC Metro with an undermount sink, recessed-panel cabinets, white cabinets, granite countertops, black backsplash, granite backsplash, stainless steel appliances, no island and black countertops
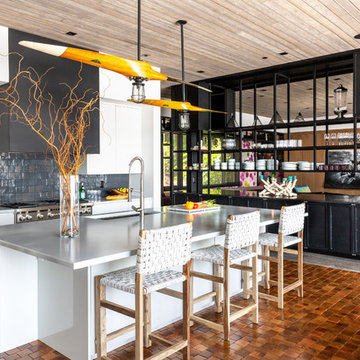
Reagen Taylor Photography
Example of a beach style orange floor open concept kitchen design in Milwaukee with flat-panel cabinets, an island, an undermount sink, black backsplash, stainless steel appliances and gray countertops
Example of a beach style orange floor open concept kitchen design in Milwaukee with flat-panel cabinets, an island, an undermount sink, black backsplash, stainless steel appliances and gray countertops
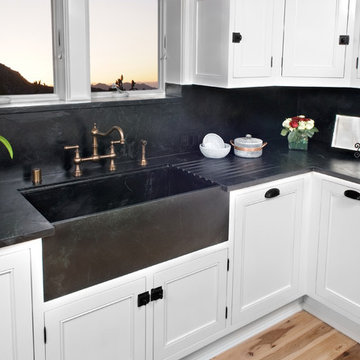
Inspiration for a timeless bamboo floor and orange floor kitchen remodel in San Diego with a farmhouse sink, beaded inset cabinets, white cabinets, soapstone countertops, black backsplash, stone slab backsplash and black countertops
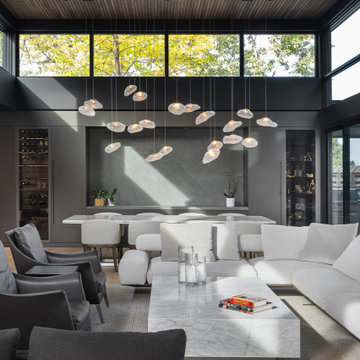
Pietra Grey is a distinguishing trait of the I Naturali series is soil. A substance which on the one hand recalls all things primordial and on the other the possibility of being plied. As a result, the slab made from the ceramic lends unique value to the settings it clads.
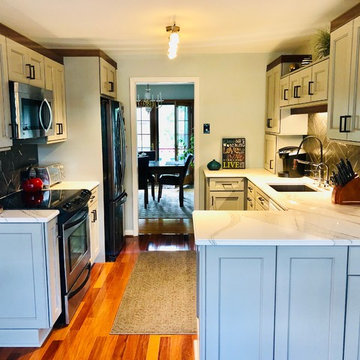
Kitchen pantry - small eclectic galley medium tone wood floor and orange floor kitchen pantry idea in New York with an undermount sink, flat-panel cabinets, gray cabinets, quartz countertops, black backsplash, stone tile backsplash, stainless steel appliances, a peninsula and white countertops
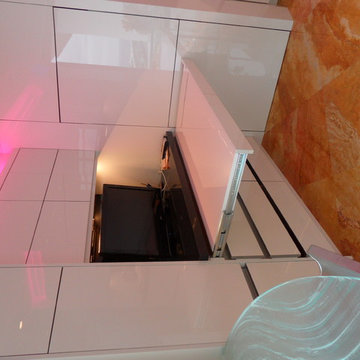
Glass tops with movement inside of the glass. All acrylic cabinet. custom L.E.D lighting throughout the Kitchen. All Servo Drive doors on wall cabinets and a lot of extra accessory hidden behind.
Orange Floor Kitchen with Black Backsplash Ideas
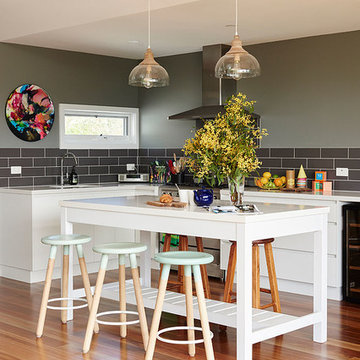
New build and interior design project in Barwon Heads. Four bedroom home with open plan kitchen, pantry, two living spaces and two outdoor living spaces. A contemporary aesthetic with polished concrete floors, barn doors on rails, inside-outside living with the dining room looking out onto the patio and children's play area beside the entertainment room with surround sound media experience.
Photos by the lovely Nikole Ramsay
1





