Painted Wood Floor Kitchen with Stone Tile Backsplash Ideas
Refine by:
Budget
Sort by:Popular Today
1 - 20 of 92 photos
Item 1 of 3
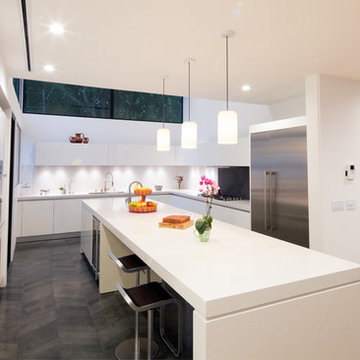
Alloi
Inspiration for a large modern u-shaped painted wood floor eat-in kitchen remodel in Los Angeles with an undermount sink, flat-panel cabinets, white cabinets, solid surface countertops, white backsplash, stone tile backsplash, stainless steel appliances and an island
Inspiration for a large modern u-shaped painted wood floor eat-in kitchen remodel in Los Angeles with an undermount sink, flat-panel cabinets, white cabinets, solid surface countertops, white backsplash, stone tile backsplash, stainless steel appliances and an island
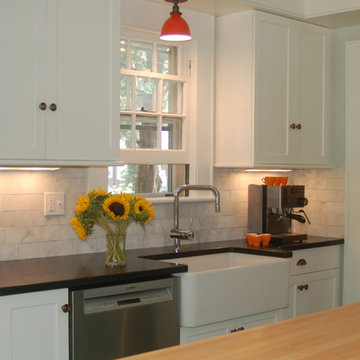
Susan Siburn
Example of a mid-sized classic u-shaped painted wood floor enclosed kitchen design in New York with a farmhouse sink, recessed-panel cabinets, white cabinets, granite countertops, white backsplash, stone tile backsplash, stainless steel appliances and an island
Example of a mid-sized classic u-shaped painted wood floor enclosed kitchen design in New York with a farmhouse sink, recessed-panel cabinets, white cabinets, granite countertops, white backsplash, stone tile backsplash, stainless steel appliances and an island
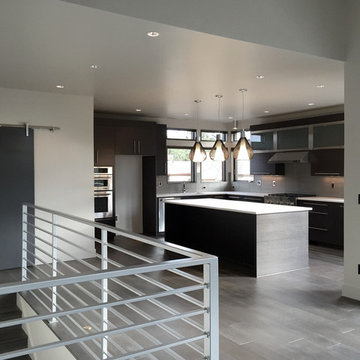
Example of a mid-sized minimalist l-shaped painted wood floor open concept kitchen design in Other with a drop-in sink, flat-panel cabinets, black cabinets, solid surface countertops, white backsplash, stone tile backsplash, stainless steel appliances and an island
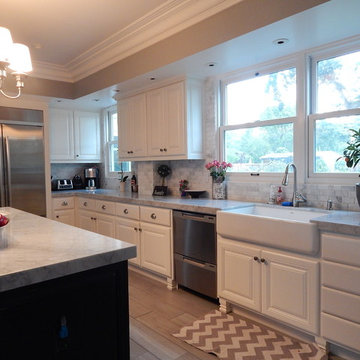
Open concept kitchen - mid-sized contemporary u-shaped painted wood floor open concept kitchen idea in Sacramento with a farmhouse sink, raised-panel cabinets, white cabinets, soapstone countertops, gray backsplash, stone tile backsplash, stainless steel appliances and an island
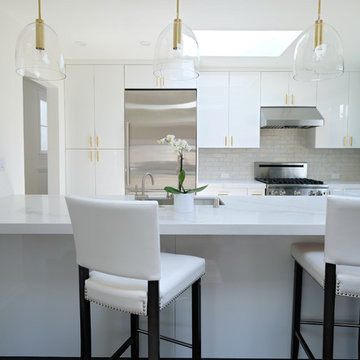
We removed walls to create a larger more functional kitchen for a growing family.
Photography & Styling: Sarah E Owen
https://sarahowenstudio.com/
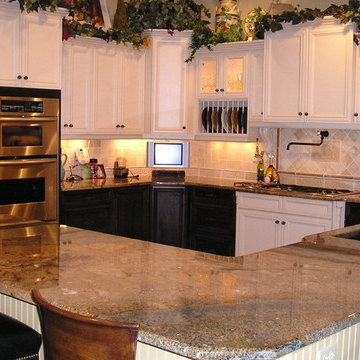
Jodi Hoelsken
Eat-in kitchen - huge country galley painted wood floor eat-in kitchen idea in Denver with an undermount sink, beaded inset cabinets, white cabinets, granite countertops, beige backsplash, stone tile backsplash, stainless steel appliances and two islands
Eat-in kitchen - huge country galley painted wood floor eat-in kitchen idea in Denver with an undermount sink, beaded inset cabinets, white cabinets, granite countertops, beige backsplash, stone tile backsplash, stainless steel appliances and two islands
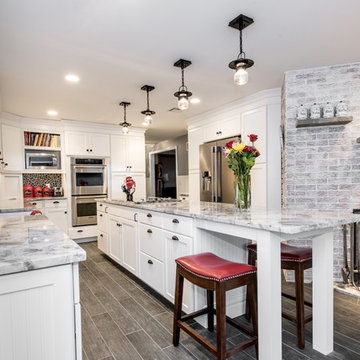
Denise Bass Photography
Example of a huge classic l-shaped painted wood floor eat-in kitchen design in Providence with a farmhouse sink, beaded inset cabinets, white cabinets, granite countertops, black backsplash, stone tile backsplash, stainless steel appliances and an island
Example of a huge classic l-shaped painted wood floor eat-in kitchen design in Providence with a farmhouse sink, beaded inset cabinets, white cabinets, granite countertops, black backsplash, stone tile backsplash, stainless steel appliances and an island
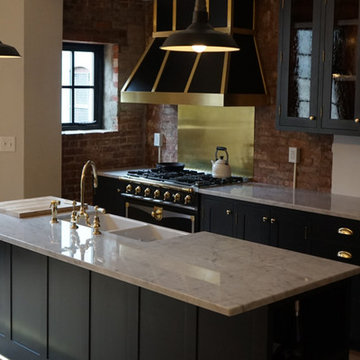
Simple geometry and some luxe detailing make this NYC brownstone's kitchen unique. Bespoke charcoal recessed panel cabinetry feature antique glass upper cabinets, traditional hinges, and lots of brass ornamentation. Custom black steel French window and doors take advantage of Southern exposure. Custom brass and steel range hood complement the LaCornue range. Plenty of Carrara marble invite interaction around the island's deep fireclay sink.
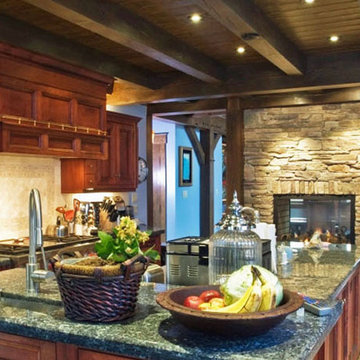
A new kitchen was requested that would bridge with the character of the existing house and would have state-of-the-art equipment. A space plan was created to include a center work island and to make the kitchen more functional.
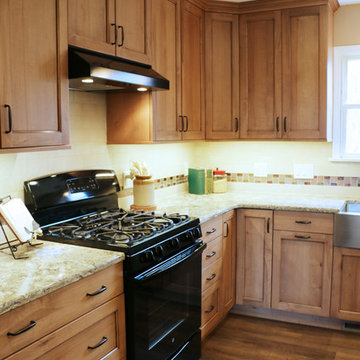
Julie Piesz, CKD,CBD,CAPS
Eat-in kitchen - mid-sized traditional l-shaped painted wood floor eat-in kitchen idea in Grand Rapids with a farmhouse sink, recessed-panel cabinets, light wood cabinets, quartz countertops, beige backsplash, stone tile backsplash, black appliances and an island
Eat-in kitchen - mid-sized traditional l-shaped painted wood floor eat-in kitchen idea in Grand Rapids with a farmhouse sink, recessed-panel cabinets, light wood cabinets, quartz countertops, beige backsplash, stone tile backsplash, black appliances and an island
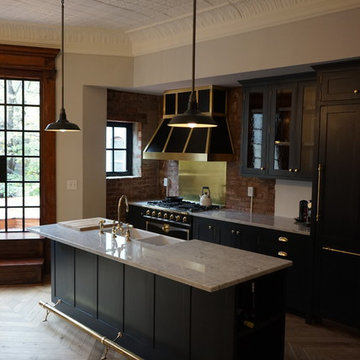
Mid-sized transitional galley painted wood floor open concept kitchen photo in New York with a farmhouse sink, shaker cabinets, black cabinets, marble countertops, red backsplash, stone tile backsplash, colored appliances and an island
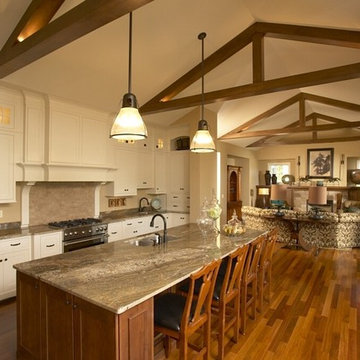
Open concept kitchen - large traditional galley painted wood floor open concept kitchen idea in Cedar Rapids with an undermount sink, shaker cabinets, white cabinets, granite countertops, beige backsplash, stone tile backsplash, stainless steel appliances and an island
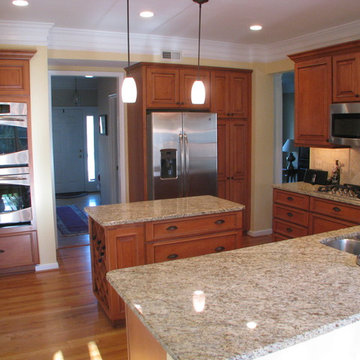
Eat-in kitchen - mid-sized traditional u-shaped painted wood floor eat-in kitchen idea in Richmond with a double-bowl sink, raised-panel cabinets, medium tone wood cabinets, granite countertops, beige backsplash, stone tile backsplash, stainless steel appliances and an island
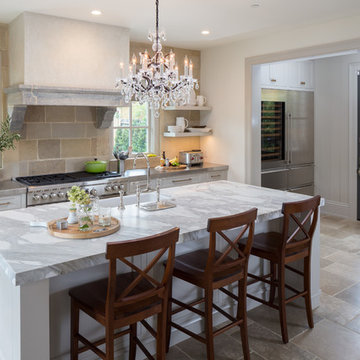
peter lyons photography
Inspiration for a mid-sized rustic painted wood floor eat-in kitchen remodel in San Francisco with a farmhouse sink, shaker cabinets, gray cabinets, marble countertops, brown backsplash, stone tile backsplash, stainless steel appliances and an island
Inspiration for a mid-sized rustic painted wood floor eat-in kitchen remodel in San Francisco with a farmhouse sink, shaker cabinets, gray cabinets, marble countertops, brown backsplash, stone tile backsplash, stainless steel appliances and an island
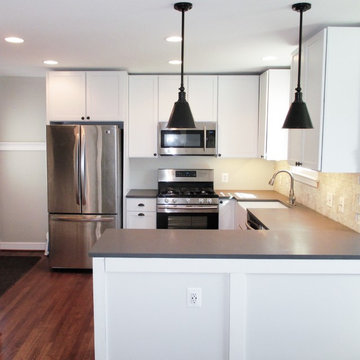
A very small closed kitchen, opening up the walls created a beautiful open and updated space with larger kitchen and connect the spaces.
Small trendy u-shaped painted wood floor eat-in kitchen photo in DC Metro with a farmhouse sink, shaker cabinets, white cabinets, quartzite countertops, white backsplash, stone tile backsplash, stainless steel appliances and a peninsula
Small trendy u-shaped painted wood floor eat-in kitchen photo in DC Metro with a farmhouse sink, shaker cabinets, white cabinets, quartzite countertops, white backsplash, stone tile backsplash, stainless steel appliances and a peninsula
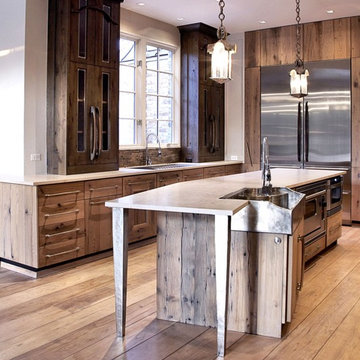
Example of a large mountain style galley painted wood floor eat-in kitchen design in Chicago with an undermount sink, flat-panel cabinets, distressed cabinets, marble countertops, brown backsplash, stone tile backsplash, stainless steel appliances and an island
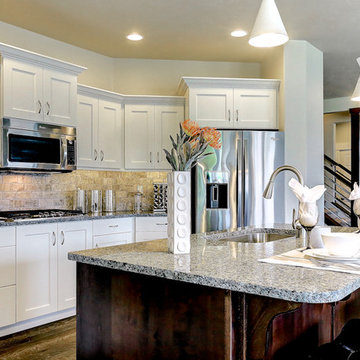
Brian Rule Photography
Example of a mid-sized classic u-shaped painted wood floor eat-in kitchen design in Boise with a single-bowl sink, flat-panel cabinets, white cabinets, granite countertops, gray backsplash, stone tile backsplash, stainless steel appliances and an island
Example of a mid-sized classic u-shaped painted wood floor eat-in kitchen design in Boise with a single-bowl sink, flat-panel cabinets, white cabinets, granite countertops, gray backsplash, stone tile backsplash, stainless steel appliances and an island
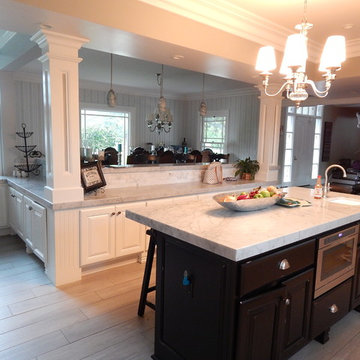
Open concept kitchen - contemporary u-shaped painted wood floor open concept kitchen idea in Sacramento with a farmhouse sink, raised-panel cabinets, white cabinets, soapstone countertops, gray backsplash, stone tile backsplash, stainless steel appliances and an island
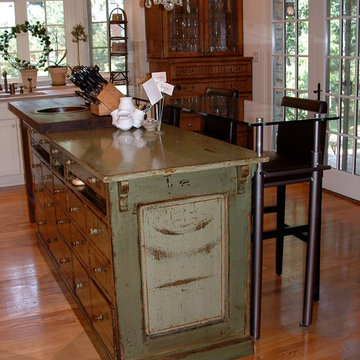
Subtle diamond pattern on floor created with two stains.
Example of an eclectic painted wood floor kitchen design in Kansas City with recessed-panel cabinets, white cabinets, limestone countertops, white backsplash, stone tile backsplash and an island
Example of an eclectic painted wood floor kitchen design in Kansas City with recessed-panel cabinets, white cabinets, limestone countertops, white backsplash, stone tile backsplash and an island
Painted Wood Floor Kitchen with Stone Tile Backsplash Ideas
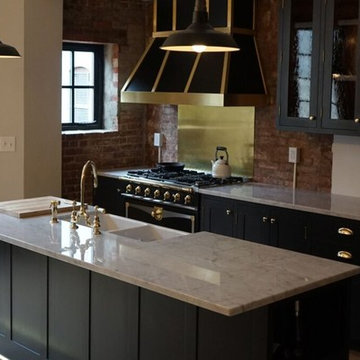
Mid-sized transitional galley painted wood floor open concept kitchen photo in Bridgeport with a farmhouse sink, shaker cabinets, black cabinets, marble countertops, red backsplash, stone tile backsplash, colored appliances and an island
1





