Yellow Floor Kitchen with Wood Backsplash Ideas
Refine by:
Budget
Sort by:Popular Today
1 - 20 of 53 photos
Item 1 of 3

Inspiration for a mid-sized country u-shaped light wood floor and yellow floor enclosed kitchen remodel in Nashville with a farmhouse sink, beaded inset cabinets, blue cabinets, quartz countertops, white backsplash, wood backsplash, stainless steel appliances, an island and white countertops
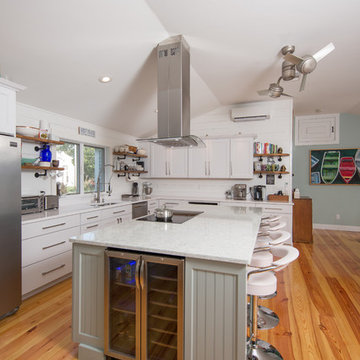
Matt Francis Photos
Eat-in kitchen - mid-sized coastal l-shaped light wood floor and yellow floor eat-in kitchen idea in Providence with an undermount sink, shaker cabinets, white cabinets, quartz countertops, white backsplash, wood backsplash, stainless steel appliances and an island
Eat-in kitchen - mid-sized coastal l-shaped light wood floor and yellow floor eat-in kitchen idea in Providence with an undermount sink, shaker cabinets, white cabinets, quartz countertops, white backsplash, wood backsplash, stainless steel appliances and an island
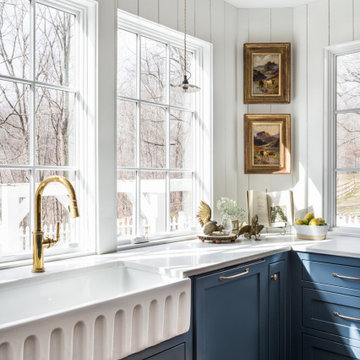
Enclosed kitchen - mid-sized country u-shaped light wood floor and yellow floor enclosed kitchen idea in Nashville with a farmhouse sink, beaded inset cabinets, blue cabinets, quartz countertops, white backsplash, wood backsplash, stainless steel appliances, an island and white countertops
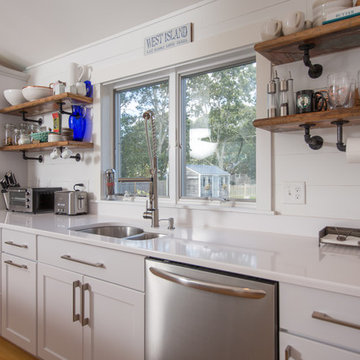
Matt Francis Photos
Inspiration for a mid-sized coastal l-shaped light wood floor and yellow floor eat-in kitchen remodel in Providence with an undermount sink, shaker cabinets, white cabinets, quartz countertops, white backsplash, wood backsplash, stainless steel appliances and an island
Inspiration for a mid-sized coastal l-shaped light wood floor and yellow floor eat-in kitchen remodel in Providence with an undermount sink, shaker cabinets, white cabinets, quartz countertops, white backsplash, wood backsplash, stainless steel appliances and an island
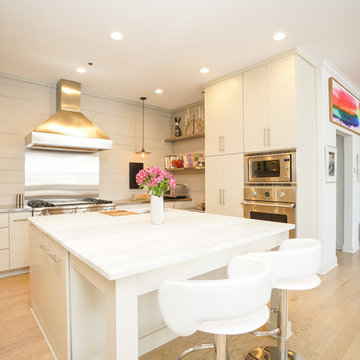
Christian Stewart Photography
Example of a transitional u-shaped light wood floor and yellow floor open concept kitchen design in Other with an undermount sink, flat-panel cabinets, beige cabinets, marble countertops, gray backsplash, wood backsplash, stainless steel appliances and an island
Example of a transitional u-shaped light wood floor and yellow floor open concept kitchen design in Other with an undermount sink, flat-panel cabinets, beige cabinets, marble countertops, gray backsplash, wood backsplash, stainless steel appliances and an island

Maui beach chic vacation cottage makeover: custom cabinets; custom rustic concrete countertop, undermount stainless steel sink; custom rustic dining table for two, backsplash and passage doors handcrafted from the same Maui-grown salvaged Cypress log wood, all-new hand-crafted window casings with retrofit low-e windows. Photo Credit: Alyson Hodges, Risen Homebuilders LLC.
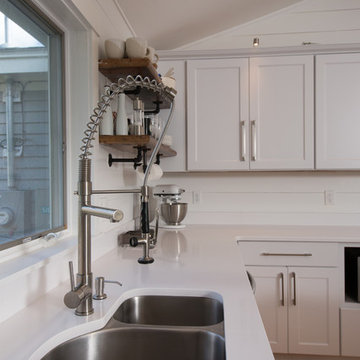
Matt Francis Photos
Inspiration for a mid-sized coastal l-shaped light wood floor and yellow floor eat-in kitchen remodel in Providence with an undermount sink, shaker cabinets, white cabinets, quartz countertops, white backsplash, wood backsplash, stainless steel appliances and an island
Inspiration for a mid-sized coastal l-shaped light wood floor and yellow floor eat-in kitchen remodel in Providence with an undermount sink, shaker cabinets, white cabinets, quartz countertops, white backsplash, wood backsplash, stainless steel appliances and an island
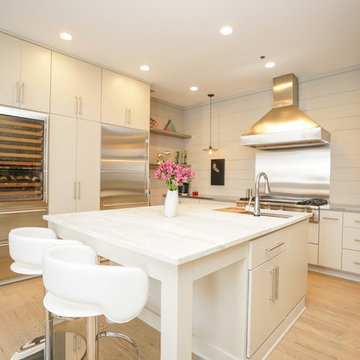
Christian Stewart Photography
Open concept kitchen - transitional u-shaped light wood floor and yellow floor open concept kitchen idea in Other with an undermount sink, flat-panel cabinets, beige cabinets, marble countertops, gray backsplash, wood backsplash, stainless steel appliances and an island
Open concept kitchen - transitional u-shaped light wood floor and yellow floor open concept kitchen idea in Other with an undermount sink, flat-panel cabinets, beige cabinets, marble countertops, gray backsplash, wood backsplash, stainless steel appliances and an island
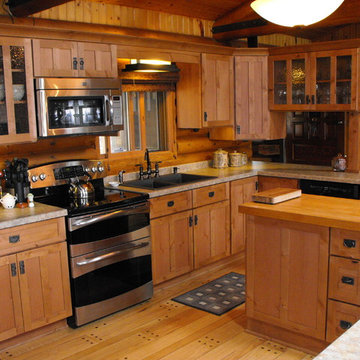
Cabin Kitchen Remodel
Eat-in kitchen - large rustic u-shaped medium tone wood floor and yellow floor eat-in kitchen idea in Other with a drop-in sink, shaker cabinets, light wood cabinets, laminate countertops, wood backsplash, stainless steel appliances and an island
Eat-in kitchen - large rustic u-shaped medium tone wood floor and yellow floor eat-in kitchen idea in Other with a drop-in sink, shaker cabinets, light wood cabinets, laminate countertops, wood backsplash, stainless steel appliances and an island
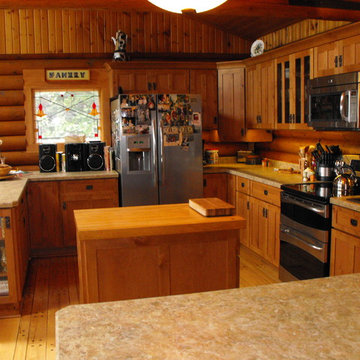
Cabin Kitchen Remodel
Example of a large mountain style u-shaped medium tone wood floor and yellow floor eat-in kitchen design in Other with a drop-in sink, shaker cabinets, light wood cabinets, laminate countertops, wood backsplash, stainless steel appliances and an island
Example of a large mountain style u-shaped medium tone wood floor and yellow floor eat-in kitchen design in Other with a drop-in sink, shaker cabinets, light wood cabinets, laminate countertops, wood backsplash, stainless steel appliances and an island
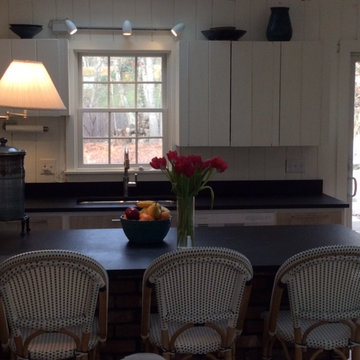
Example of a mid-sized beach style l-shaped light wood floor, yellow floor and exposed beam eat-in kitchen design in Miami with a single-bowl sink, flat-panel cabinets, white cabinets, white backsplash, stainless steel appliances, an island, granite countertops, wood backsplash and black countertops
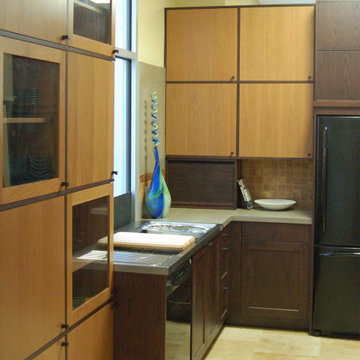
A grid of light and dark, warm cherry cabinet doors and burgundy oak trim. A dramatic look for the right kitchen.
Kitchen - mid-sized l-shaped travertine floor and yellow floor kitchen idea in San Luis Obispo with an integrated sink, flat-panel cabinets, light wood cabinets, tile countertops, brown backsplash, wood backsplash, black appliances and gray countertops
Kitchen - mid-sized l-shaped travertine floor and yellow floor kitchen idea in San Luis Obispo with an integrated sink, flat-panel cabinets, light wood cabinets, tile countertops, brown backsplash, wood backsplash, black appliances and gray countertops
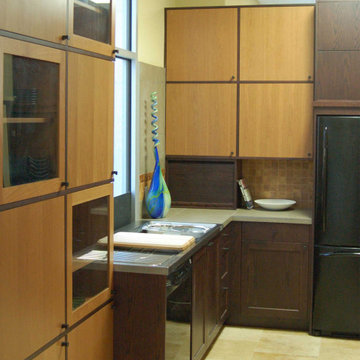
We call this our Asian Contemporary display. Using a grid pattern with 24" square cabinets we have created a striking & unique kitchen.
Inspiration for a small asian u-shaped travertine floor and yellow floor enclosed kitchen remodel in San Luis Obispo with an integrated sink, flat-panel cabinets, light wood cabinets, quartz countertops, brown backsplash, wood backsplash, black appliances and gray countertops
Inspiration for a small asian u-shaped travertine floor and yellow floor enclosed kitchen remodel in San Luis Obispo with an integrated sink, flat-panel cabinets, light wood cabinets, quartz countertops, brown backsplash, wood backsplash, black appliances and gray countertops

Inspiration for a mid-sized farmhouse u-shaped light wood floor, yellow floor and exposed beam enclosed kitchen remodel in Nashville with a farmhouse sink, beaded inset cabinets, blue cabinets, quartz countertops, white backsplash, wood backsplash, stainless steel appliances, an island and white countertops
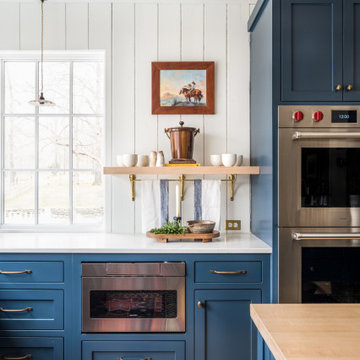
Enclosed kitchen - mid-sized farmhouse u-shaped light wood floor and yellow floor enclosed kitchen idea in Nashville with a farmhouse sink, beaded inset cabinets, blue cabinets, quartz countertops, white backsplash, wood backsplash, stainless steel appliances, an island and white countertops
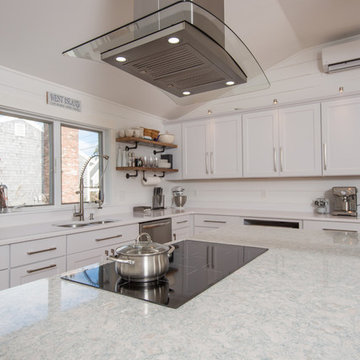
Matt Francis Photos
Example of a mid-sized beach style l-shaped light wood floor and yellow floor eat-in kitchen design in Providence with an undermount sink, shaker cabinets, white cabinets, quartz countertops, white backsplash, wood backsplash, stainless steel appliances and an island
Example of a mid-sized beach style l-shaped light wood floor and yellow floor eat-in kitchen design in Providence with an undermount sink, shaker cabinets, white cabinets, quartz countertops, white backsplash, wood backsplash, stainless steel appliances and an island
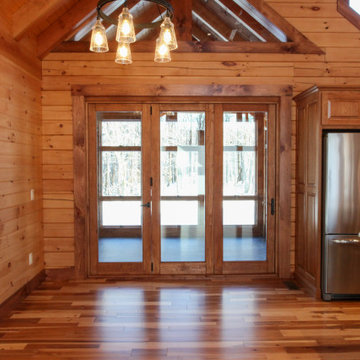
Inspiration for a rustic u-shaped light wood floor, yellow floor and wood ceiling eat-in kitchen remodel with a double-bowl sink, raised-panel cabinets, medium tone wood cabinets, wood backsplash, stainless steel appliances, an island and white countertops
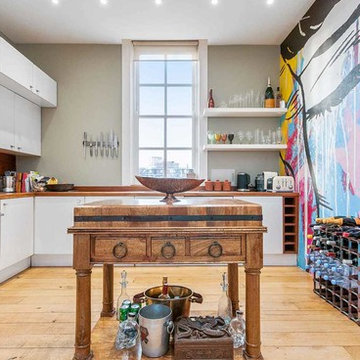
We advised, supplied and fitted a Ben Allen limited edition wall covering to the client who wanted to create a feature wall that compliments the modern and classic interior of this space.
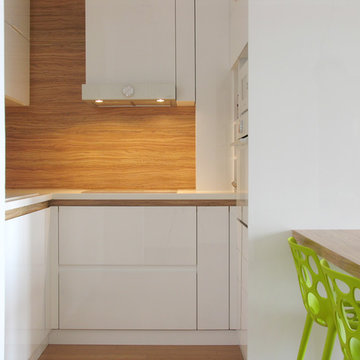
Abovus
Eat-in kitchen - mid-sized contemporary u-shaped bamboo floor and yellow floor eat-in kitchen idea in Other with a single-bowl sink, flat-panel cabinets, white cabinets, laminate countertops, multicolored backsplash, wood backsplash, white appliances, a peninsula and white countertops
Eat-in kitchen - mid-sized contemporary u-shaped bamboo floor and yellow floor eat-in kitchen idea in Other with a single-bowl sink, flat-panel cabinets, white cabinets, laminate countertops, multicolored backsplash, wood backsplash, white appliances, a peninsula and white countertops
Yellow Floor Kitchen with Wood Backsplash Ideas
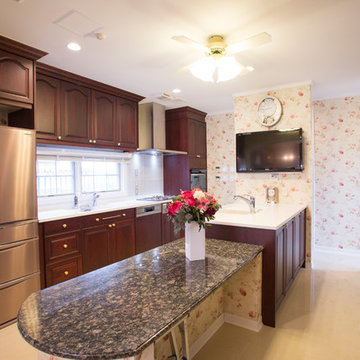
都内に聳え立つ輸入住宅
Inspiration for a large victorian galley porcelain tile and yellow floor enclosed kitchen remodel in Tokyo Suburbs with an integrated sink, recessed-panel cabinets, dark wood cabinets, solid surface countertops, brown backsplash, wood backsplash, an island and white countertops
Inspiration for a large victorian galley porcelain tile and yellow floor enclosed kitchen remodel in Tokyo Suburbs with an integrated sink, recessed-panel cabinets, dark wood cabinets, solid surface countertops, brown backsplash, wood backsplash, an island and white countertops
1





