Open Concept Kitchen with Pink Countertops Ideas
Sort by:Popular Today
1 - 20 of 77 photos
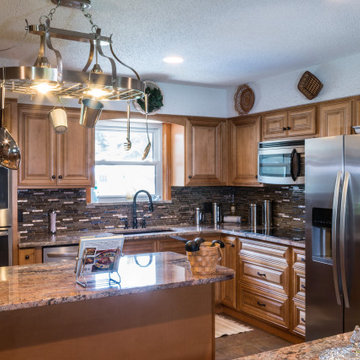
Raised panel kitchen cabinets with granite countertops
Example of a large classic u-shaped cement tile floor open concept kitchen design in Other with an undermount sink, raised-panel cabinets, brown cabinets, granite countertops, brown backsplash, glass tile backsplash, stainless steel appliances, an island and pink countertops
Example of a large classic u-shaped cement tile floor open concept kitchen design in Other with an undermount sink, raised-panel cabinets, brown cabinets, granite countertops, brown backsplash, glass tile backsplash, stainless steel appliances, an island and pink countertops
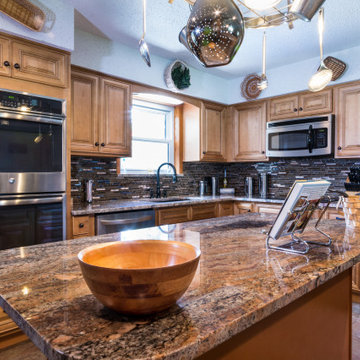
Raised panel kitchen cabinets with granite countertops
Inspiration for a large timeless u-shaped cement tile floor open concept kitchen remodel in Other with an undermount sink, raised-panel cabinets, brown cabinets, granite countertops, brown backsplash, glass tile backsplash, stainless steel appliances, an island and pink countertops
Inspiration for a large timeless u-shaped cement tile floor open concept kitchen remodel in Other with an undermount sink, raised-panel cabinets, brown cabinets, granite countertops, brown backsplash, glass tile backsplash, stainless steel appliances, an island and pink countertops
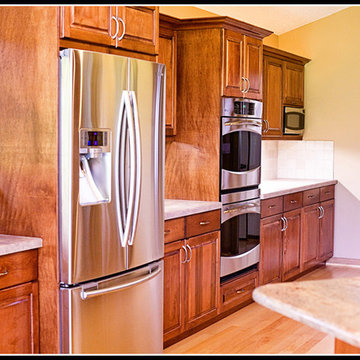
Urban Kitchen & Bath
FineCraft Contractors, Inc.
Open concept kitchen - large traditional single-wall beige floor open concept kitchen idea in DC Metro with flat-panel cabinets, dark wood cabinets, marble countertops, beige backsplash, stainless steel appliances, an island and pink countertops
Open concept kitchen - large traditional single-wall beige floor open concept kitchen idea in DC Metro with flat-panel cabinets, dark wood cabinets, marble countertops, beige backsplash, stainless steel appliances, an island and pink countertops
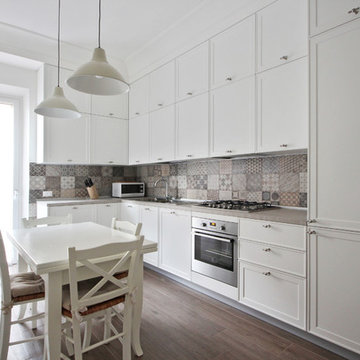
Un' Architettura d’Interni e un Arredamento Country Chic Moderno per una Villetta Viareggina in Toscana nelle campagne in provincia di Pisa è stato un bell’esercizio di progettazione di una ristrutturazione che propone uno stile rustico rivisitato in chiave più contemporanea. E’ stato inoltre uno degli stravolgimenti spaziali e distributivi che abbia mai fatto; se confrontate sotto la pianta dello stato prima dei lavori e la pianta di progetto è incredibile come tutta la casa sia stata modificato per dare nuove comodità e nuove spazialità.
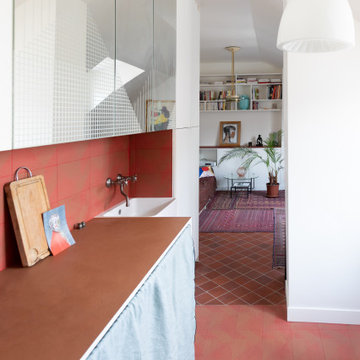
Ici les portes miroirs agrandissent l'espace et reflètent el ciel de cette cuisine sous les toits.
La dureté du verre est atténuée par un motif gravé, inspiré des motifs de al crédence.
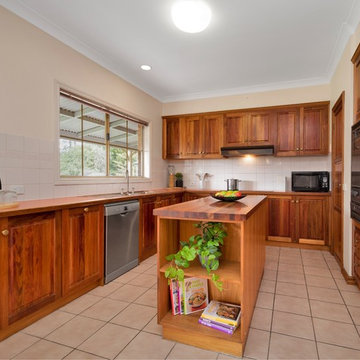
Josh Cann Photography
Open concept kitchen - traditional u-shaped ceramic tile and pink floor open concept kitchen idea in Other with a double-bowl sink, laminate countertops, cement tile backsplash, an island and pink countertops
Open concept kitchen - traditional u-shaped ceramic tile and pink floor open concept kitchen idea in Other with a double-bowl sink, laminate countertops, cement tile backsplash, an island and pink countertops
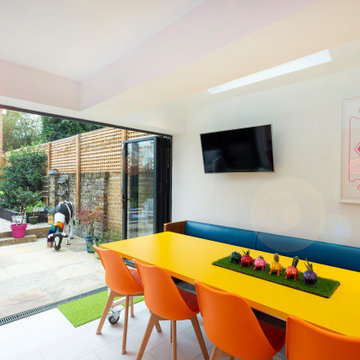
Inspiration for a mid-sized eclectic l-shaped ceramic tile and white floor open concept kitchen remodel in London with an integrated sink, flat-panel cabinets, white cabinets, solid surface countertops, pink backsplash, stainless steel appliances, an island and pink countertops
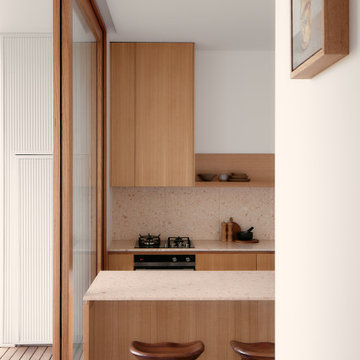
The kitchen has a pale pink nougat-like terrazzo benchtop, paired with a blonde/pink Vic Ash timber joinery to make for an appetising space for cooking.
Photography by James Hung
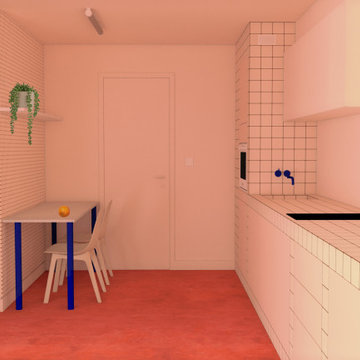
Example of a small single-wall concrete floor and pink floor open concept kitchen design in Other with a drop-in sink, flat-panel cabinets, tile countertops, paneled appliances, no island and pink countertops
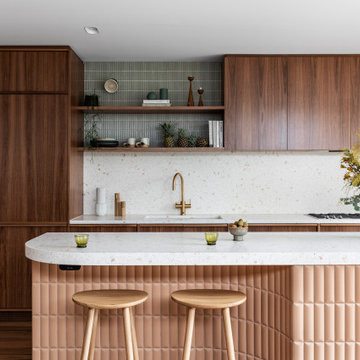
Open concept kitchen - small contemporary medium tone wood floor and brown floor open concept kitchen idea in Sydney with an undermount sink, medium tone wood cabinets, terrazzo countertops, pink backsplash, stone slab backsplash, black appliances, an island and pink countertops
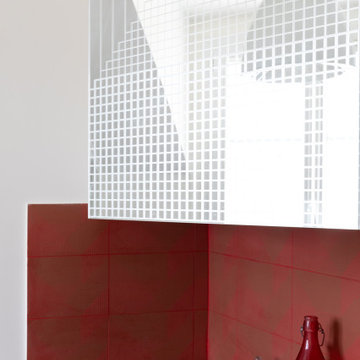
Ici les portes miroirs agrandissent l'espace et reflètent el ciel de cette cuisine sous les toits.
La dureté du verre est atténuée par un motif gravé, inspiré des motifs de al crédence.
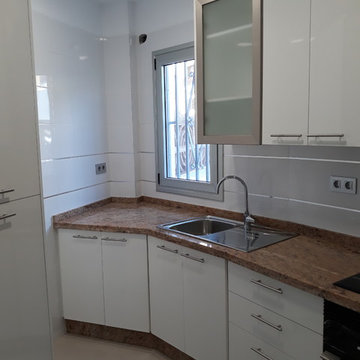
Open concept kitchen - mid-sized modern open concept kitchen idea in Other with a farmhouse sink, white cabinets, granite countertops, white appliances, no island and pink countertops
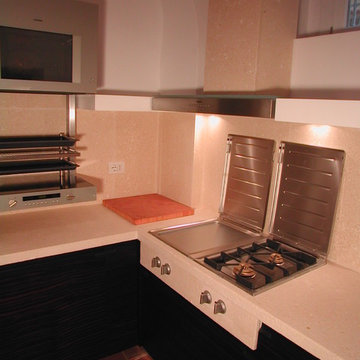
Small trendy l-shaped brick floor and brown floor open concept kitchen photo in Venice with a double-bowl sink, flat-panel cabinets, dark wood cabinets, limestone countertops, pink backsplash, limestone backsplash, stainless steel appliances, no island and pink countertops
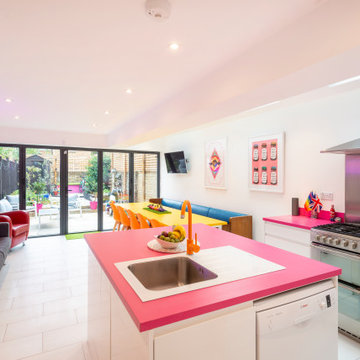
Open concept kitchen - mid-sized eclectic l-shaped ceramic tile and white floor open concept kitchen idea in London with an integrated sink, flat-panel cabinets, white cabinets, solid surface countertops, pink backsplash, stainless steel appliances, an island and pink countertops
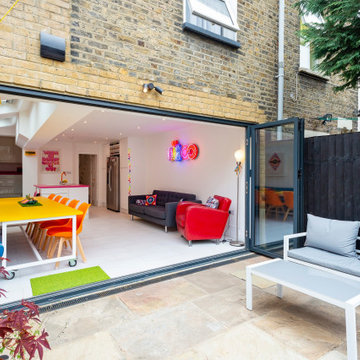
Mid-sized eclectic l-shaped ceramic tile and white floor open concept kitchen photo in London with an integrated sink, flat-panel cabinets, white cabinets, solid surface countertops, pink backsplash, stainless steel appliances, an island and pink countertops
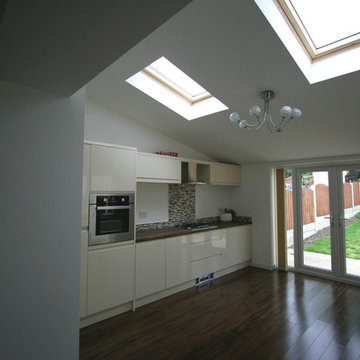
Ikonografik Design Ltd.
Open concept kitchen - mid-sized contemporary single-wall vinyl floor and brown floor open concept kitchen idea in Other with a double-bowl sink, flat-panel cabinets, white cabinets, laminate countertops, multicolored backsplash, ceramic backsplash, stainless steel appliances, no island and pink countertops
Open concept kitchen - mid-sized contemporary single-wall vinyl floor and brown floor open concept kitchen idea in Other with a double-bowl sink, flat-panel cabinets, white cabinets, laminate countertops, multicolored backsplash, ceramic backsplash, stainless steel appliances, no island and pink countertops
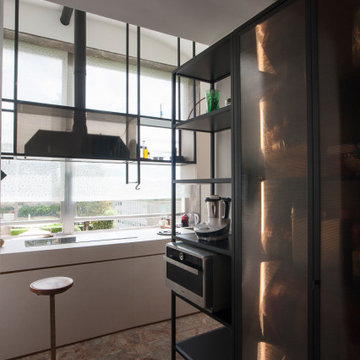
la cappa in ferro nero verniciato a fuoco e completamente a vista, ma incassata in un parallelepipedo in policarbonato fumè che ne lascia intravedere la sagoma e contiene le luci per la sera.
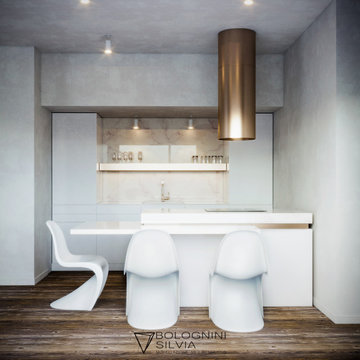
Proposta cucina Minimal
Open concept kitchen - mid-sized contemporary single-wall dark wood floor and brown floor open concept kitchen idea in Bologna with a drop-in sink, flat-panel cabinets, white cabinets, marble countertops, an island and pink countertops
Open concept kitchen - mid-sized contemporary single-wall dark wood floor and brown floor open concept kitchen idea in Bologna with a drop-in sink, flat-panel cabinets, white cabinets, marble countertops, an island and pink countertops
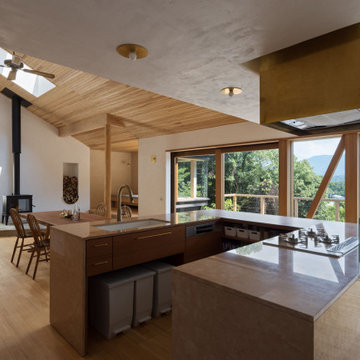
Open concept kitchen - u-shaped medium tone wood floor open concept kitchen idea in Fukuoka with an undermount sink, marble countertops, an island and pink countertops
Open Concept Kitchen with Pink Countertops Ideas
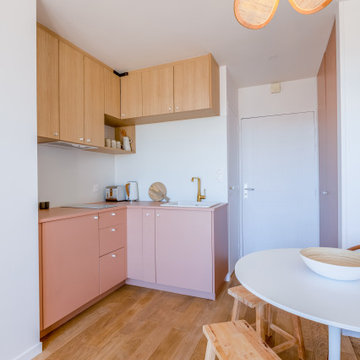
Example of a danish l-shaped light wood floor open concept kitchen design in Other with an undermount sink, light wood cabinets and pink countertops
1





