Cement Tile Floor Kitchen with Limestone Countertops Ideas
Refine by:
Budget
Sort by:Popular Today
1 - 20 of 40 photos
Item 1 of 3
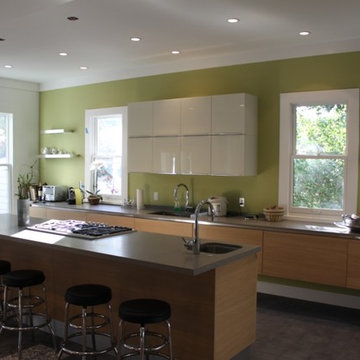
modern home design, modern kitchen ideas
Inspiration for a large modern single-wall cement tile floor and brown floor eat-in kitchen remodel in Los Angeles with an undermount sink, open cabinets, medium tone wood cabinets, limestone countertops, green backsplash, porcelain backsplash, stainless steel appliances and an island
Inspiration for a large modern single-wall cement tile floor and brown floor eat-in kitchen remodel in Los Angeles with an undermount sink, open cabinets, medium tone wood cabinets, limestone countertops, green backsplash, porcelain backsplash, stainless steel appliances and an island
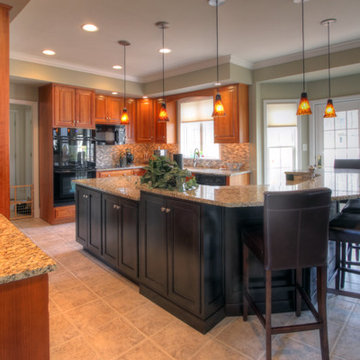
Beautiful kitchen with two tone cherry cabinets. Dark cherry island with medium cherry perimeter.
Inspiration for a large transitional u-shaped cement tile floor open concept kitchen remodel in Philadelphia with medium tone wood cabinets, an island, matchstick tile backsplash, black appliances, an undermount sink, raised-panel cabinets, limestone countertops and multicolored backsplash
Inspiration for a large transitional u-shaped cement tile floor open concept kitchen remodel in Philadelphia with medium tone wood cabinets, an island, matchstick tile backsplash, black appliances, an undermount sink, raised-panel cabinets, limestone countertops and multicolored backsplash
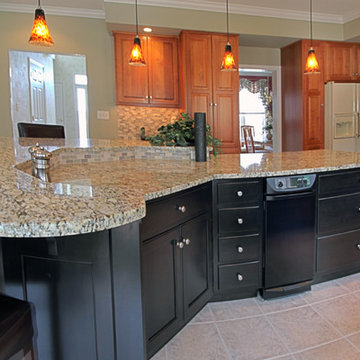
Beautiful kitchen with two tone cherry cabinets. Dark cherry island with medium cherry perimeter.
Large transitional u-shaped cement tile floor open concept kitchen photo in Philadelphia with an undermount sink, raised-panel cabinets, medium tone wood cabinets, limestone countertops, multicolored backsplash, matchstick tile backsplash, black appliances and an island
Large transitional u-shaped cement tile floor open concept kitchen photo in Philadelphia with an undermount sink, raised-panel cabinets, medium tone wood cabinets, limestone countertops, multicolored backsplash, matchstick tile backsplash, black appliances and an island

Eat-in kitchen - huge contemporary cement tile floor, gray floor and wood ceiling eat-in kitchen idea in Dallas with flat-panel cabinets, gray cabinets, limestone countertops, gray backsplash, an island and gray countertops
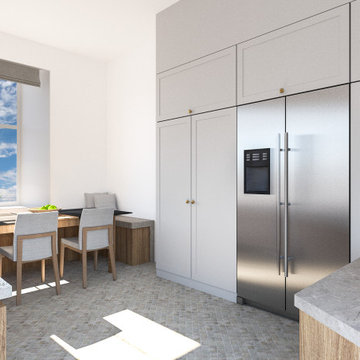
Inspiration for a mid-sized contemporary u-shaped cement tile floor and beige floor eat-in kitchen remodel in Oxfordshire with a drop-in sink, white cabinets, limestone countertops, beige backsplash, limestone backsplash, paneled appliances, no island and beige countertops
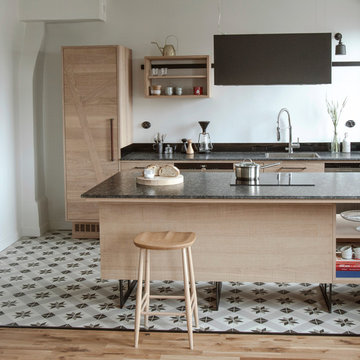
Fotograf Jørgen Reimer
Mid-sized urban galley cement tile floor kitchen photo in Stockholm with shaker cabinets, light wood cabinets, limestone countertops, stainless steel appliances, an island and gray countertops
Mid-sized urban galley cement tile floor kitchen photo in Stockholm with shaker cabinets, light wood cabinets, limestone countertops, stainless steel appliances, an island and gray countertops
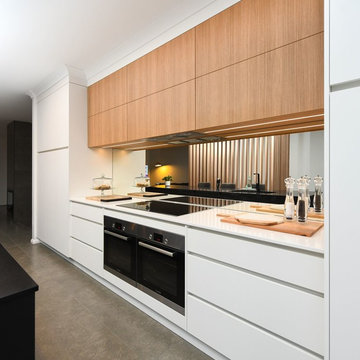
Peter Charlesworth Photography
Example of a minimalist galley cement tile floor and gray floor eat-in kitchen design in Other with a double-bowl sink, medium tone wood cabinets, limestone countertops, mirror backsplash, stainless steel appliances, an island and black countertops
Example of a minimalist galley cement tile floor and gray floor eat-in kitchen design in Other with a double-bowl sink, medium tone wood cabinets, limestone countertops, mirror backsplash, stainless steel appliances, an island and black countertops
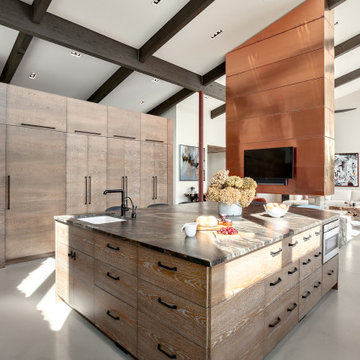
Example of a large farmhouse l-shaped cement tile floor open concept kitchen design in Vancouver with an undermount sink, flat-panel cabinets, medium tone wood cabinets, limestone countertops, gray backsplash, stone tile backsplash, paneled appliances, an island and multicolored countertops

Mid-sized minimalist galley cement tile floor and gray floor open concept kitchen photo in Other with a double-bowl sink, open cabinets, medium tone wood cabinets, limestone countertops, white backsplash, subway tile backsplash, stainless steel appliances, an island and white countertops
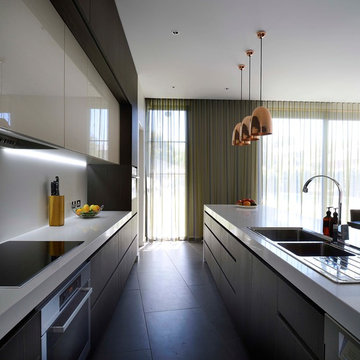
Fraser Marsden
Inspiration for a large contemporary galley cement tile floor and gray floor open concept kitchen remodel in Melbourne with a double-bowl sink, flat-panel cabinets, white cabinets, limestone countertops, white backsplash, limestone backsplash, stainless steel appliances, an island and white countertops
Inspiration for a large contemporary galley cement tile floor and gray floor open concept kitchen remodel in Melbourne with a double-bowl sink, flat-panel cabinets, white cabinets, limestone countertops, white backsplash, limestone backsplash, stainless steel appliances, an island and white countertops
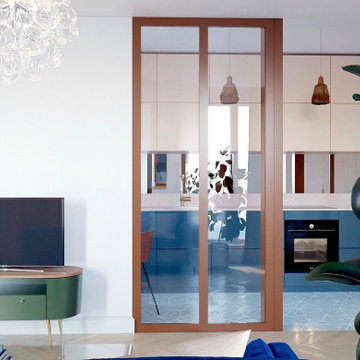
Enclosed kitchen - mid-sized contemporary l-shaped cement tile floor and turquoise floor enclosed kitchen idea in Paris with an integrated sink, flat-panel cabinets, pink cabinets, limestone countertops, metallic backsplash, mirror backsplash, no island and beige countertops
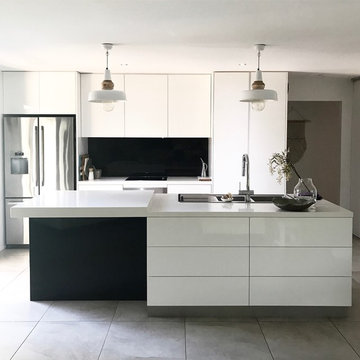
Eat-in kitchen - mid-sized contemporary single-wall cement tile floor and gray floor eat-in kitchen idea in Other with a drop-in sink, flat-panel cabinets, white cabinets, limestone countertops, black backsplash, ceramic backsplash, stainless steel appliances and an island
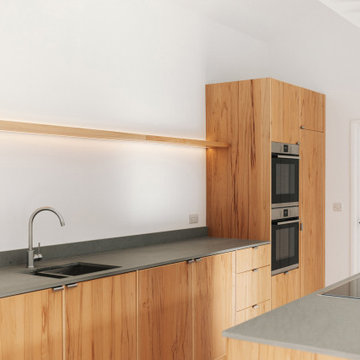
Inspiration for a large modern cement tile floor and gray floor open concept kitchen remodel in London with a double-bowl sink, flat-panel cabinets, medium tone wood cabinets, limestone countertops, gray backsplash, limestone backsplash, stainless steel appliances, an island and gray countertops
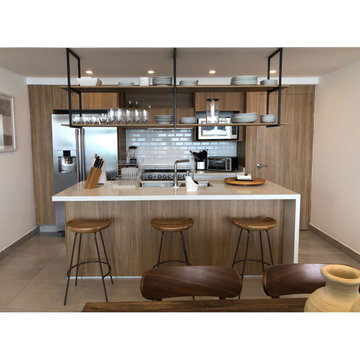
Open concept kitchen - mid-sized modern galley cement tile floor and gray floor open concept kitchen idea in Other with a double-bowl sink, open cabinets, medium tone wood cabinets, limestone countertops, white backsplash, subway tile backsplash, stainless steel appliances, an island and white countertops
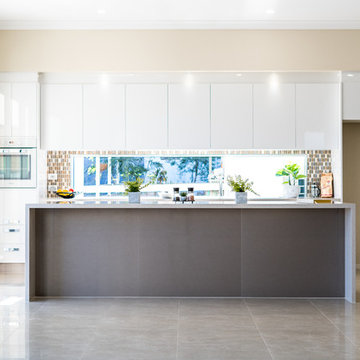
department group
Example of a mid-sized minimalist single-wall cement tile floor and gray floor enclosed kitchen design in Brisbane with a drop-in sink, raised-panel cabinets, white cabinets, limestone countertops, brown backsplash, brick backsplash, colored appliances and an island
Example of a mid-sized minimalist single-wall cement tile floor and gray floor enclosed kitchen design in Brisbane with a drop-in sink, raised-panel cabinets, white cabinets, limestone countertops, brown backsplash, brick backsplash, colored appliances and an island
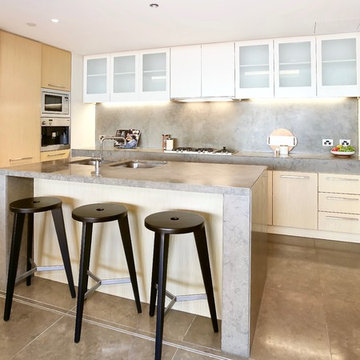
Example of a mid-sized trendy galley cement tile floor and gray floor open concept kitchen design in Sydney with a double-bowl sink, shaker cabinets, gray cabinets, limestone countertops, gray backsplash, stone slab backsplash, stainless steel appliances and an island
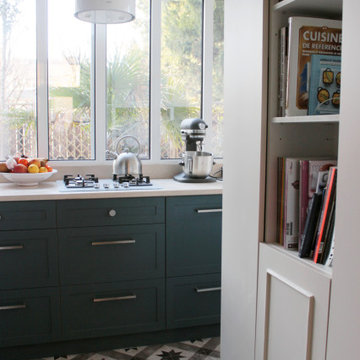
conception de la cuisine sur mesure comprenant un espace plan de travail, petit déjeuner le meuble devient alors bibliothèque pour devenir vaisselier dans le séjour
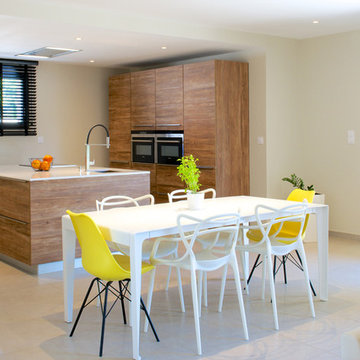
Sophie Villeger
Kitchen - mid-sized contemporary l-shaped white floor and cement tile floor kitchen idea in Marseille with beaded inset cabinets, dark wood cabinets, limestone countertops, paneled appliances, an island and white countertops
Kitchen - mid-sized contemporary l-shaped white floor and cement tile floor kitchen idea in Marseille with beaded inset cabinets, dark wood cabinets, limestone countertops, paneled appliances, an island and white countertops
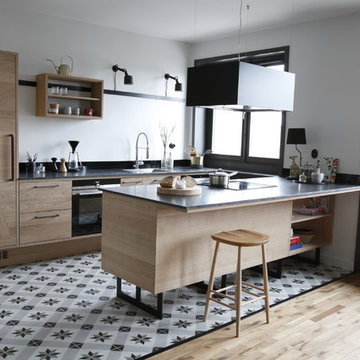
Fotograf Jørgen Reimer
Kitchen - mid-sized industrial galley cement tile floor kitchen idea in Stockholm with shaker cabinets, light wood cabinets, limestone countertops, stainless steel appliances, an island and gray countertops
Kitchen - mid-sized industrial galley cement tile floor kitchen idea in Stockholm with shaker cabinets, light wood cabinets, limestone countertops, stainless steel appliances, an island and gray countertops
Cement Tile Floor Kitchen with Limestone Countertops Ideas
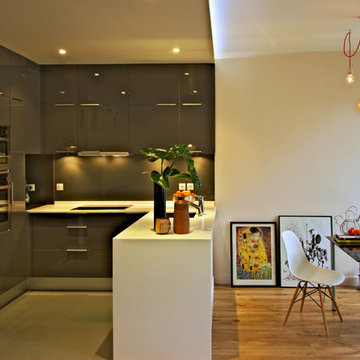
Open concept kitchen - small contemporary cement tile floor and beige floor open concept kitchen idea in Paris with an integrated sink, beaded inset cabinets, limestone countertops, white backsplash, stainless steel appliances and an island
1





