Yellow Floor Kitchen with a Drop-In Sink Ideas
Refine by:
Budget
Sort by:Popular Today
1 - 20 of 246 photos
Item 1 of 3

Large minimalist light wood floor and yellow floor eat-in kitchen photo in San Francisco with a drop-in sink, flat-panel cabinets, light wood cabinets, gray backsplash, glass tile backsplash, stainless steel appliances, an island and white countertops
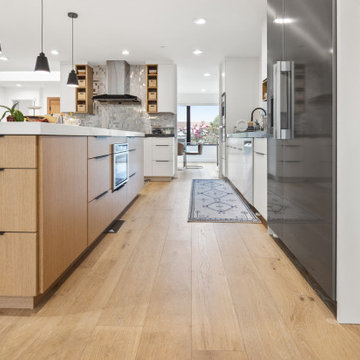
Inspiration for a large modern l-shaped light wood floor and yellow floor eat-in kitchen remodel in San Francisco with a drop-in sink, flat-panel cabinets, light wood cabinets, gray backsplash, glass tile backsplash, stainless steel appliances, an island and white countertops
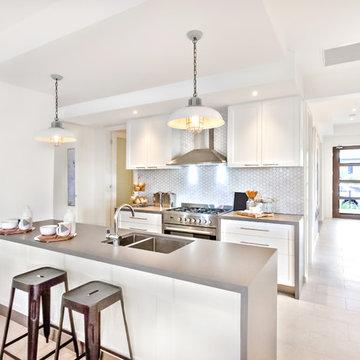
Modern kitchen interior at day time with a way to go to an outside door on the tile floor, there are chairs near the counter
Example of a mid-sized minimalist galley medium tone wood floor and yellow floor open concept kitchen design in DC Metro with a drop-in sink, white backsplash, ceramic backsplash and stainless steel appliances
Example of a mid-sized minimalist galley medium tone wood floor and yellow floor open concept kitchen design in DC Metro with a drop-in sink, white backsplash, ceramic backsplash and stainless steel appliances
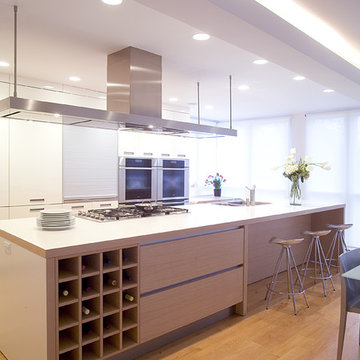
How can a modernist at heart bring the kitchen of his 1906 home up to date? This attractive, early twentieth-century home had been added onto by numerous owners during its life, leaving both a cramped, dark kitchen tucked deep in the house and a jumble of porches facing a beautiful back garden. Enclosing two of the porches created space for a new kitchen and a virtual porch with a spectacular light and garden views.
The owner of the house wanted a bright, streamlined kitchen that would simply and elegantly connect to the traditional original entry hall and dining room. The space is more than just a place to cook. Because its functional components become “background” to the space and the views, the room now serves as the new heart of the home and is used as an office, a breakfast room, a TV room, a garden solarium, or a table for eight lucky diners in the chef’s kitchen.
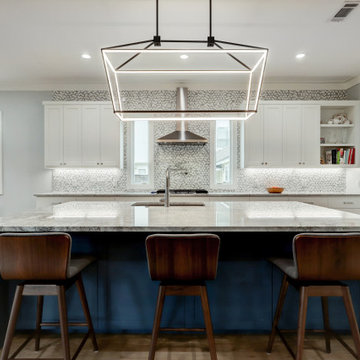
These clients built a large beautiful home for their family. Great entertaining space that includes large walk in pantry and butlers pantry. Open concept design with beautiful white oak floors. Custom playroom off the living room for the kids. Gorgeous Owners Suite Bathroom with flower tile.
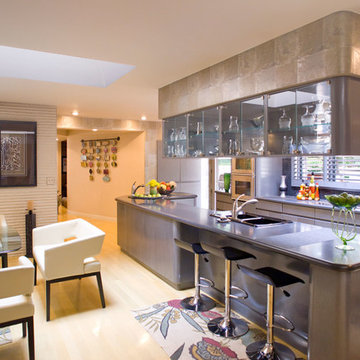
(c) Cipher Imaging Architectural Photography
Mid-sized transitional u-shaped light wood floor and yellow floor eat-in kitchen photo in Other with glass-front cabinets, gray cabinets, solid surface countertops, blue backsplash, an island, a drop-in sink, mosaic tile backsplash and paneled appliances
Mid-sized transitional u-shaped light wood floor and yellow floor eat-in kitchen photo in Other with glass-front cabinets, gray cabinets, solid surface countertops, blue backsplash, an island, a drop-in sink, mosaic tile backsplash and paneled appliances
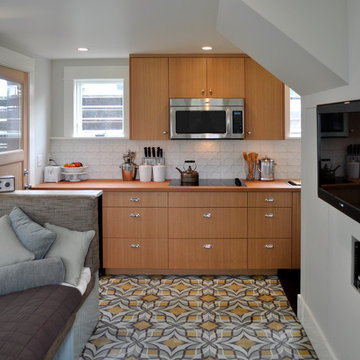
Small trendy single-wall cement tile floor and yellow floor eat-in kitchen photo in Portland with a drop-in sink, flat-panel cabinets, wood countertops, white backsplash, ceramic backsplash, stainless steel appliances and no island
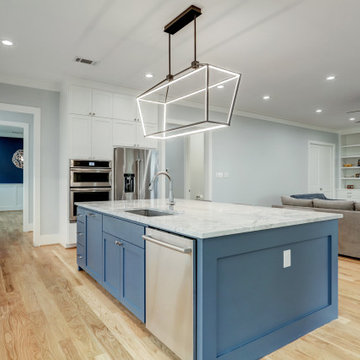
These clients built a large beautiful home for their family. Great entertaining space that includes large walk in pantry and butlers pantry. Open concept design with beautiful white oak floors. Custom playroom off the living room for the kids. Gorgeous Owners Suite Bathroom with flower tile.
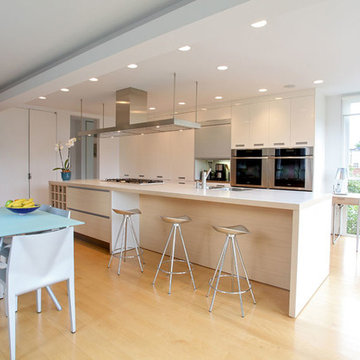
How can a modernist at heart bring the kitchen of his 1906 home up to date? This attractive, early twentieth-century home had been added onto by numerous owners during its life, leaving both a cramped, dark kitchen tucked deep in the house and a jumble of porches facing a beautiful back garden. Enclosing two of the porches created space for a new kitchen and a virtual porch with a spectacular light and garden views.
The owner of the house wanted a bright, streamlined kitchen that would simply and elegantly connect to the traditional original entry hall and dining room. The space is more than just a place to cook. Because its functional components become “background” to the space and the views, the room now serves as the new heart of the home and is used as an office, a breakfast room, a TV room, a garden solarium, or a table for eight lucky diners in the chef’s kitchen.
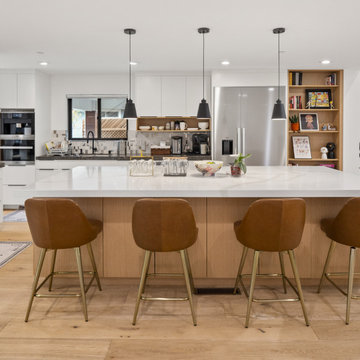
Example of a large minimalist light wood floor and yellow floor eat-in kitchen design in San Francisco with a drop-in sink, flat-panel cabinets, light wood cabinets, gray backsplash, glass tile backsplash, stainless steel appliances, an island and white countertops
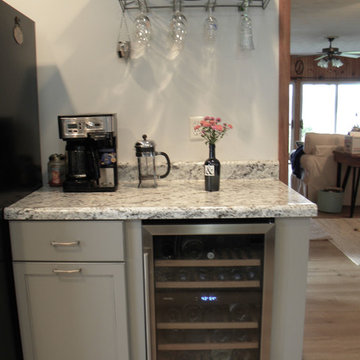
Custom beverage center. Stainless steel wine cooler built into the base cabinet. Coffee station and wine bottle holder and stem rack make a convenient station when entertaining.
Kitchen Designer: Trish Machuga at Penn Yan HEP Sales
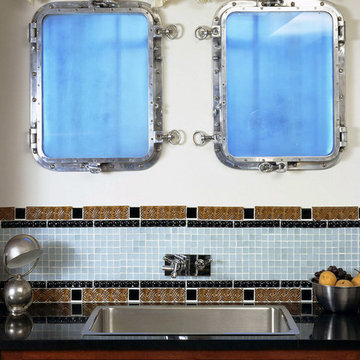
With authentic porthole windows, salvaged from a real ocean liner, the kitchen is a slightly belowground space in a townhouse. Here, white glass tile subtly changes color to blues, reminiscent of the ocean. The fittings display nautical metaphors, as well. Even the drapery treatment suggests being aboard ship. Silver and gold accents meld seamlessly together.
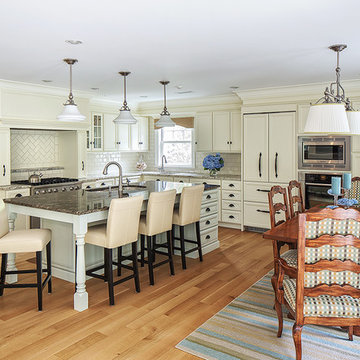
We utilized the client's existing furniture - and updated it with a fun fabric. The indoor outdoor rug anchors the dining area, and Crate & Barrel counter stools stretch the budget.
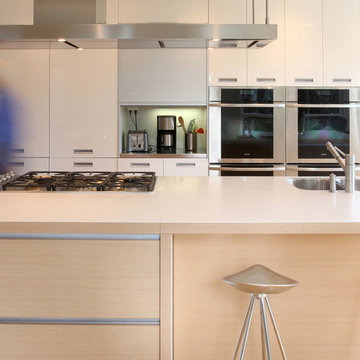
How can a modernist at heart bring the kitchen of his 1906 home up to date? This attractive, early twentieth-century home had been added onto by numerous owners during its life, leaving both a cramped, dark kitchen tucked deep in the house and a jumble of porches facing a beautiful back garden. Enclosing two of the porches created space for a new kitchen and a virtual porch with a spectacular light and garden views.
The owner of the house wanted a bright, streamlined kitchen that would simply and elegantly connect to the traditional original entry hall and dining room. The space is more than just a place to cook. Because its functional components become “background” to the space and the views, the room now serves as the new heart of the home and is used as an office, a breakfast room, a TV room, a garden solarium, or a table for eight lucky diners in the chef’s kitchen.
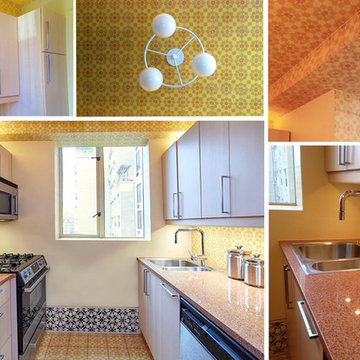
Inspiration for a mid-sized contemporary galley cement tile floor and yellow floor enclosed kitchen remodel in New York with a drop-in sink, flat-panel cabinets, light wood cabinets, quartz countertops, white backsplash, cement tile backsplash, stainless steel appliances and no island
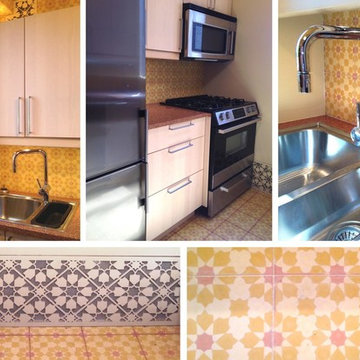
Example of a mid-sized trendy galley cement tile floor and yellow floor enclosed kitchen design in New York with a drop-in sink, flat-panel cabinets, light wood cabinets, quartz countertops, white backsplash, cement tile backsplash, stainless steel appliances and no island
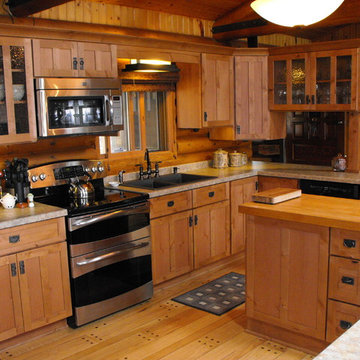
Cabin Kitchen Remodel
Eat-in kitchen - large rustic u-shaped medium tone wood floor and yellow floor eat-in kitchen idea in Other with a drop-in sink, shaker cabinets, light wood cabinets, laminate countertops, wood backsplash, stainless steel appliances and an island
Eat-in kitchen - large rustic u-shaped medium tone wood floor and yellow floor eat-in kitchen idea in Other with a drop-in sink, shaker cabinets, light wood cabinets, laminate countertops, wood backsplash, stainless steel appliances and an island
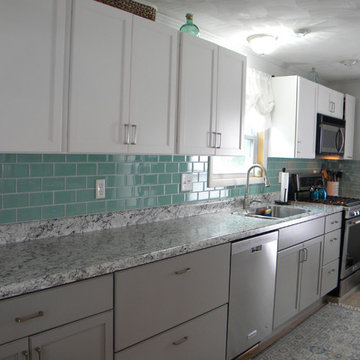
“Maximizing storage space and counter space was simple in this galley kitchen,” says kitchen designer, Trish Machuga. The white cabinets and the window over the sink make for a very bright kitchen. Task lighting is provided by the flush-mounted dome light over the sink, and augmented by recessed ceiling lighting along the cabinets.
Kitchen Designer: Trish Machuga at Penn Yan HEP Sales
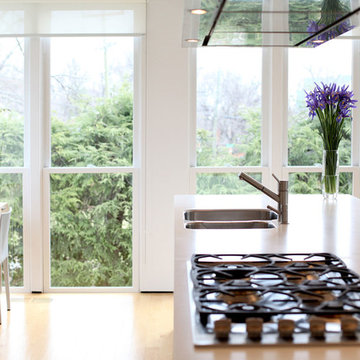
How can a modernist at heart bring the kitchen of his 1906 home up to date? This attractive, early twentieth-century home had been added onto by numerous owners during its life, leaving both a cramped, dark kitchen tucked deep in the house and a jumble of porches facing a beautiful back garden. Enclosing two of the porches created space for a new kitchen and a virtual porch with a spectacular light and garden views.
The owner of the house wanted a bright, streamlined kitchen that would simply and elegantly connect to the traditional original entry hall and dining room. The space is more than just a place to cook. Because its functional components become “background” to the space and the views, the room now serves as the new heart of the home and is used as an office, a breakfast room, a TV room, a garden solarium, or a table for eight lucky diners in the chef’s kitchen.
Yellow Floor Kitchen with a Drop-In Sink Ideas
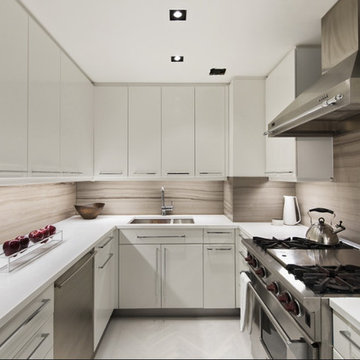
Trendy galley yellow floor enclosed kitchen photo in New York with a drop-in sink, flat-panel cabinets, white cabinets, beige backsplash, glass tile backsplash, stainless steel appliances, no island and white countertops
1





