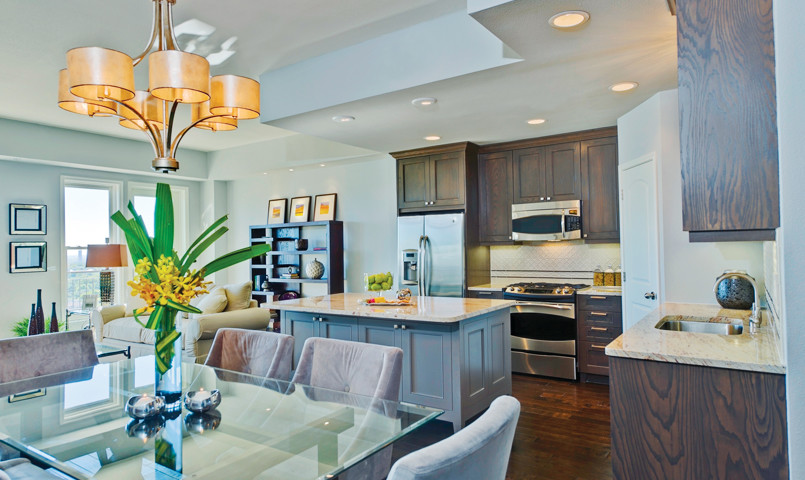
Knox/Henderson: Travis Condo at the Katy Trail
Transitional Kitchen, Dallas
Modern remodel, Condo Living, Mid-rise Knox-Henderson Area, European Custom Cabinets, wood floors, Kitchen and Bath Remodel, Highland Park, Contemporary Living, Rooms with a view, Award-wining Interior Design, Dallas Interior Design, Dallas Interior Designer
Other Photos in Knox/Henderson: Travis Condos at the Katy Trail






