Laminate Floor and Tray Ceiling Laundry Room Ideas
Refine by:
Budget
Sort by:Popular Today
1 - 13 of 13 photos
Item 1 of 3

A Laundry with a view and an organized tall storage cabinet for cleaning supplies and equipment
Example of a mid-sized cottage u-shaped laminate floor, brown floor and tray ceiling utility room design in San Francisco with flat-panel cabinets, green cabinets, quartz countertops, white backsplash, quartz backsplash, beige walls, a side-by-side washer/dryer and white countertops
Example of a mid-sized cottage u-shaped laminate floor, brown floor and tray ceiling utility room design in San Francisco with flat-panel cabinets, green cabinets, quartz countertops, white backsplash, quartz backsplash, beige walls, a side-by-side washer/dryer and white countertops
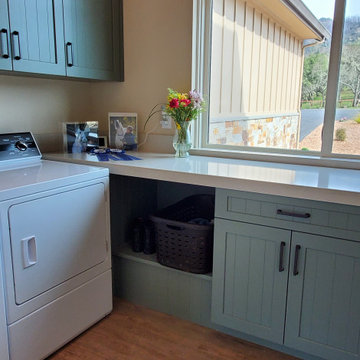
A Laundry with a view and an organized tall storage cabinet for cleaning supplies and equipment
Inspiration for a mid-sized farmhouse u-shaped laminate floor, brown floor and tray ceiling utility room remodel in San Francisco with flat-panel cabinets, green cabinets, quartz countertops, white backsplash, quartz backsplash, beige walls, a side-by-side washer/dryer and white countertops
Inspiration for a mid-sized farmhouse u-shaped laminate floor, brown floor and tray ceiling utility room remodel in San Francisco with flat-panel cabinets, green cabinets, quartz countertops, white backsplash, quartz backsplash, beige walls, a side-by-side washer/dryer and white countertops
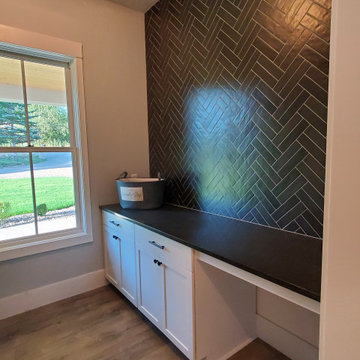
Example of a mid-sized galley laminate floor, brown floor and tray ceiling dedicated laundry room design in Portland with an undermount sink, shaker cabinets, white cabinets, quartz countertops, black backsplash, subway tile backsplash, black walls, a side-by-side washer/dryer and white countertops

Reforma integral Sube Interiorismo www.subeinteriorismo.com
Biderbost Photo
Inspiration for a mid-sized transitional l-shaped laminate floor, brown floor, tray ceiling and wallpaper laundry closet remodel in Bilbao with an undermount sink, raised-panel cabinets, gray cabinets, quartz countertops, white backsplash, quartz backsplash, multicolored walls, an integrated washer/dryer and white countertops
Inspiration for a mid-sized transitional l-shaped laminate floor, brown floor, tray ceiling and wallpaper laundry closet remodel in Bilbao with an undermount sink, raised-panel cabinets, gray cabinets, quartz countertops, white backsplash, quartz backsplash, multicolored walls, an integrated washer/dryer and white countertops
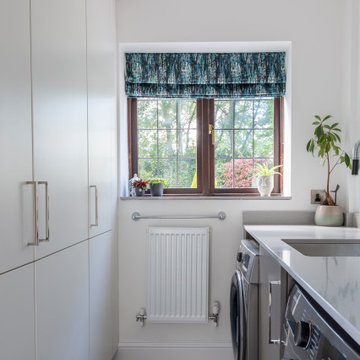
Example of a large minimalist u-shaped laminate floor, gray floor and tray ceiling laundry room design in Manchester with a double-bowl sink, flat-panel cabinets, white cabinets, quartzite countertops, gray backsplash, mirror backsplash and gray countertops
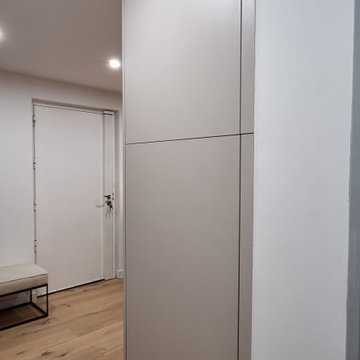
Rénovation totale de l'appartement : l'architecte d'intérieur Symbiose va au-delà de la conception de cuisine en vous suggérant des solutions mettant en valeur vos projets de rénovation.
Les plans de départ des artisans prévoyaient une cuisine en L entre deux cloisons, puis un dressing face à l'entrée entre deux cloisons avec des portes type "kazed", et l'ensemble lave-linge/sèche-linge dans de grands WC.
Aurélie, l'architecte d'intérieur Symbiose, a proposé une solution plus harmonieuse avec un grand ensemble menuisé contemporain rassemblant touts les fonctions de façon discrète et harmonieuse.
Vous "voyez" ici la colonne buanderie avec lave-linge, sèche-linge, et bac à linge s'ouvrant depuis le couloir menant à la salle de bain.

Reforma integral Sube Interiorismo www.subeinteriorismo.com
Biderbost Photo
Laundry closet - mid-sized transitional l-shaped laminate floor, brown floor, tray ceiling and wallpaper laundry closet idea in Bilbao with an undermount sink, raised-panel cabinets, gray cabinets, quartz countertops, white backsplash, quartz backsplash, multicolored walls, an integrated washer/dryer and white countertops
Laundry closet - mid-sized transitional l-shaped laminate floor, brown floor, tray ceiling and wallpaper laundry closet idea in Bilbao with an undermount sink, raised-panel cabinets, gray cabinets, quartz countertops, white backsplash, quartz backsplash, multicolored walls, an integrated washer/dryer and white countertops

A Laundry with a view and an organized tall storage cabinet for cleaning supplies and equipment
Mid-sized cottage u-shaped laminate floor, brown floor and tray ceiling utility room photo in San Francisco with flat-panel cabinets, green cabinets, quartz countertops, white backsplash, quartz backsplash, beige walls, a side-by-side washer/dryer and white countertops
Mid-sized cottage u-shaped laminate floor, brown floor and tray ceiling utility room photo in San Francisco with flat-panel cabinets, green cabinets, quartz countertops, white backsplash, quartz backsplash, beige walls, a side-by-side washer/dryer and white countertops
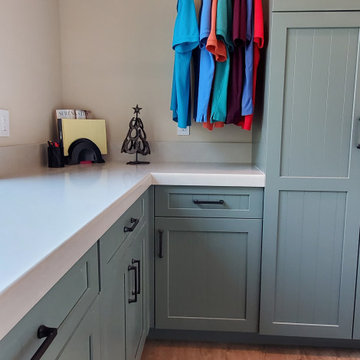
A Laundry with a view and an organized tall storage cabinet for cleaning supplies and equipment
Inspiration for a mid-sized country u-shaped laminate floor, brown floor and tray ceiling utility room remodel in San Francisco with flat-panel cabinets, green cabinets, quartz countertops, white backsplash, quartz backsplash, beige walls, a side-by-side washer/dryer and white countertops
Inspiration for a mid-sized country u-shaped laminate floor, brown floor and tray ceiling utility room remodel in San Francisco with flat-panel cabinets, green cabinets, quartz countertops, white backsplash, quartz backsplash, beige walls, a side-by-side washer/dryer and white countertops

A Laundry with a view and an organized tall storage cabinet for cleaning supplies and equipment
Utility room - mid-sized country u-shaped laminate floor, brown floor and tray ceiling utility room idea in San Francisco with flat-panel cabinets, green cabinets, quartz countertops, white backsplash, quartz backsplash, beige walls, a side-by-side washer/dryer and white countertops
Utility room - mid-sized country u-shaped laminate floor, brown floor and tray ceiling utility room idea in San Francisco with flat-panel cabinets, green cabinets, quartz countertops, white backsplash, quartz backsplash, beige walls, a side-by-side washer/dryer and white countertops
Laminate Floor and Tray Ceiling Laundry Room Ideas
1





