Storage & Closet Photos
Sort by:Popular Today
1 - 13 of 13 photos
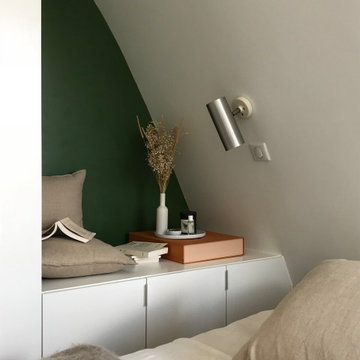
Example of a mid-sized trendy gender-neutral laminate floor reach-in closet design with beaded inset cabinets and white cabinets
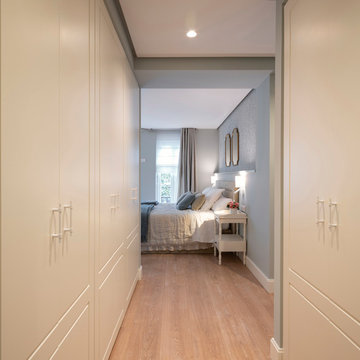
Diseño interior de dormitorio en reforma integral de vivienda en el centro de Bilbao. Cabecero con pared pintada en azul y papel pintado de la firma Flamant. Ilumianción en Susaeta Iluminación. Ropa de cama Zara Home. Suelo laminado, flotante, de Meister. Proyecto, dirección y ejecución de reforma integral: Sube Interiorismo. Fotografía: Erlantz Biderbost
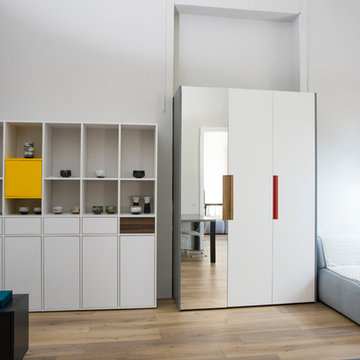
Mobilier: mycs.com
Photo: H. Belhassen
Inspiration for a large scandinavian gender-neutral laminate floor and brown floor reach-in closet remodel in Nice with beaded inset cabinets and white cabinets
Inspiration for a large scandinavian gender-neutral laminate floor and brown floor reach-in closet remodel in Nice with beaded inset cabinets and white cabinets
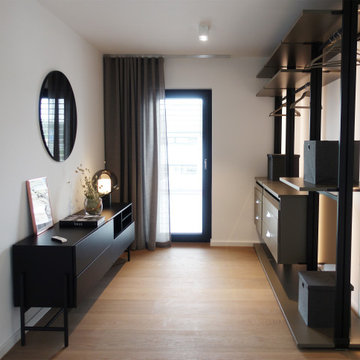
Walk-in closet - large contemporary gender-neutral laminate floor and brown floor walk-in closet idea in Dresden with beaded inset cabinets and black cabinets
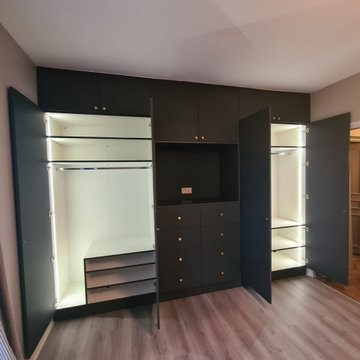
Le client avait besoin d’un dressing sur mesure intégrant une niche pour y incorporer une télévision. Sous cette télévision un ensemble de 8 tiroirs viennent donner un style très design et épuré. Sur les 2 parties droites et gauches des bandes leds intégrés et interrupteur à détection de mouvement infrarouge encastré.
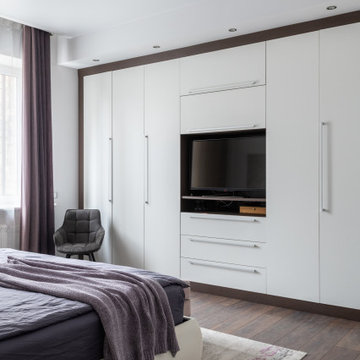
Mid-sized minimalist gender-neutral laminate floor and brown floor walk-in closet photo in Paris with beaded inset cabinets and white cabinets
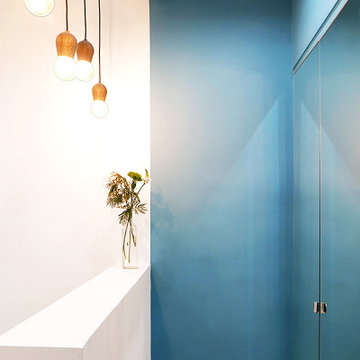
Rénovation complète pour cet appartement de type LOFT. 6 couchages sont proposés dans ces espaces de standing. La décoration à été soignée et réfléchie pour maximiser les volumes et la luminosité des pièces. L'appartement s'articule autour d'une spacieuse entrée et d'une grande verrière sur mesure.
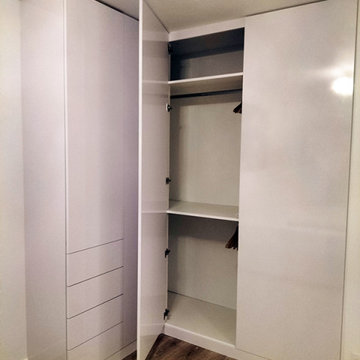
@kshomedesign
Création d'un dressing sur mesure en L en laqué laqué portes push
Inspiration for a mid-sized modern gender-neutral laminate floor and beige floor closet remodel in Other with beaded inset cabinets and white cabinets
Inspiration for a mid-sized modern gender-neutral laminate floor and beige floor closet remodel in Other with beaded inset cabinets and white cabinets
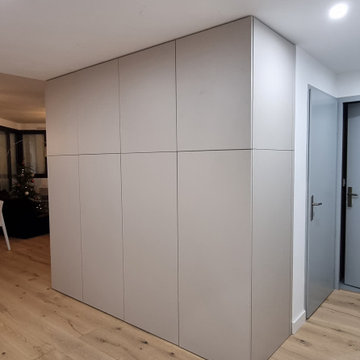
Création d'un ensemble menuisé d'entrée intégrant dressing et buanderie en toute discrétion puiqu'aucun élément technique n'est visible.
Préservation de l'esthétique et de la fonctionnalité dans une ambiance douce et cocooning.
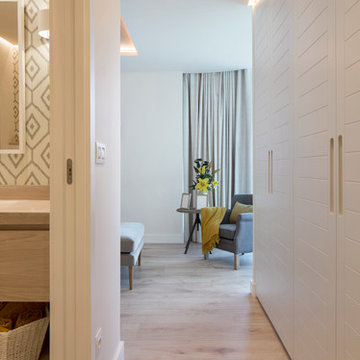
Proyecto de decoración, dirección y ejecución de obra: Sube Interiorismo www.subeinteriorismo.com
Fotografía Erlantz Biderbost
Inspiration for a mid-sized transitional gender-neutral laminate floor and beige floor walk-in closet remodel in Bilbao with beaded inset cabinets and white cabinets
Inspiration for a mid-sized transitional gender-neutral laminate floor and beige floor walk-in closet remodel in Bilbao with beaded inset cabinets and white cabinets
1





