Laundry Room with Recessed-Panel Cabinets and Granite Backsplash Ideas
Refine by:
Budget
Sort by:Popular Today
1 - 20 of 34 photos
Item 1 of 3
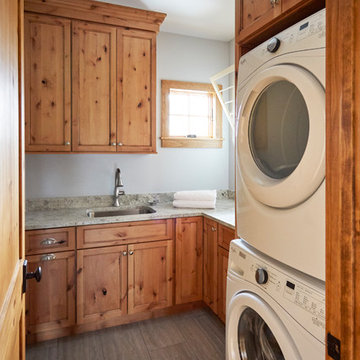
Photo Credit: Kaskel Photo
Mid-sized mountain style l-shaped porcelain tile and gray floor dedicated laundry room photo in Chicago with an undermount sink, recessed-panel cabinets, medium tone wood cabinets, granite countertops, gray walls, a stacked washer/dryer, gray backsplash, granite backsplash and gray countertops
Mid-sized mountain style l-shaped porcelain tile and gray floor dedicated laundry room photo in Chicago with an undermount sink, recessed-panel cabinets, medium tone wood cabinets, granite countertops, gray walls, a stacked washer/dryer, gray backsplash, granite backsplash and gray countertops
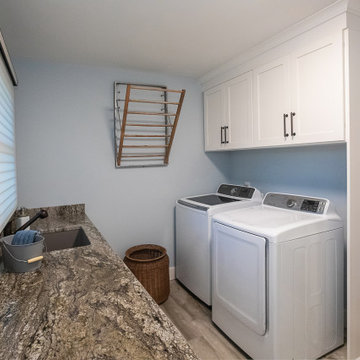
Lake Cabin Home Addition - Laundry Room
Inspiration for a mid-sized transitional galley porcelain tile and beige floor dedicated laundry room remodel in Atlanta with an undermount sink, recessed-panel cabinets, white cabinets, granite countertops, brown backsplash, granite backsplash, blue walls, a side-by-side washer/dryer and brown countertops
Inspiration for a mid-sized transitional galley porcelain tile and beige floor dedicated laundry room remodel in Atlanta with an undermount sink, recessed-panel cabinets, white cabinets, granite countertops, brown backsplash, granite backsplash, blue walls, a side-by-side washer/dryer and brown countertops

This laundry room/ office space, kitchen and bar area were completed renovated and brought into the 21st century. Updates include all new appliances, cabinet upgrades including custom storage racks for spices, cookie sheets, pantry storage with roll outs and more all while keeping with the home's colonial style.
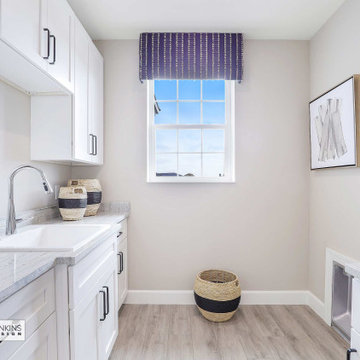
Example of a mid-sized beach style galley light wood floor and beige floor dedicated laundry room design in Other with a drop-in sink, recessed-panel cabinets, white cabinets, granite countertops, gray backsplash, granite backsplash, beige walls, a side-by-side washer/dryer and gray countertops
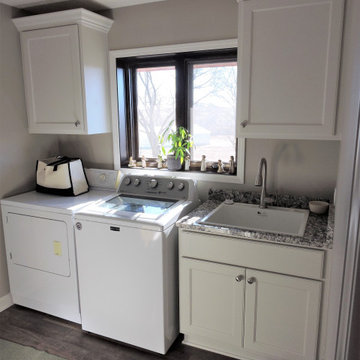
The cabinetry was moved to one wall, rather than in the corner for better flow through the room and better balance. The finish and style match the kitchen right next door, as well as the flooring.

Inspiration for a mid-sized eclectic galley concrete floor, multicolored floor and exposed beam utility room remodel in Philadelphia with a farmhouse sink, recessed-panel cabinets, beige cabinets, granite countertops, multicolored backsplash, granite backsplash, gray walls, a side-by-side washer/dryer and multicolored countertops

Inspiration for a mid-sized eclectic galley concrete floor, multicolored floor and exposed beam utility room remodel in Philadelphia with a farmhouse sink, recessed-panel cabinets, beige cabinets, granite countertops, multicolored backsplash, granite backsplash, gray walls, a side-by-side washer/dryer and multicolored countertops
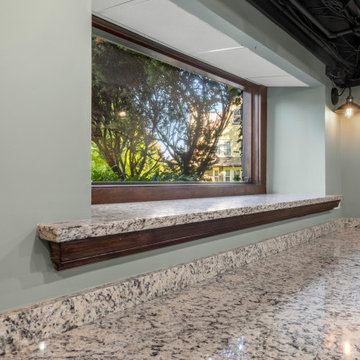
Utility room - mid-sized eclectic galley concrete floor, multicolored floor and exposed beam utility room idea in Philadelphia with a farmhouse sink, recessed-panel cabinets, beige cabinets, granite countertops, multicolored backsplash, granite backsplash, gray walls, a side-by-side washer/dryer and multicolored countertops

Super Pantry Laundry
Example of a small classic galley dark wood floor and beige floor utility room design in Phoenix with an undermount sink, recessed-panel cabinets, white cabinets, quartzite countertops, beige walls, a side-by-side washer/dryer, beige countertops, beige backsplash and granite backsplash
Example of a small classic galley dark wood floor and beige floor utility room design in Phoenix with an undermount sink, recessed-panel cabinets, white cabinets, quartzite countertops, beige walls, a side-by-side washer/dryer, beige countertops, beige backsplash and granite backsplash
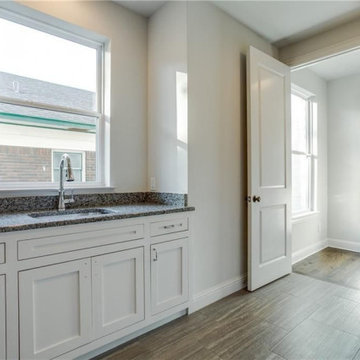
Example of a large classic porcelain tile and gray floor dedicated laundry room design in Dallas with a single-bowl sink, recessed-panel cabinets, white cabinets, quartzite countertops, gray backsplash, granite backsplash, gray walls, a side-by-side washer/dryer and gray countertops

This 6,000sf luxurious custom new construction 5-bedroom, 4-bath home combines elements of open-concept design with traditional, formal spaces, as well. Tall windows, large openings to the back yard, and clear views from room to room are abundant throughout. The 2-story entry boasts a gently curving stair, and a full view through openings to the glass-clad family room. The back stair is continuous from the basement to the finished 3rd floor / attic recreation room.
The interior is finished with the finest materials and detailing, with crown molding, coffered, tray and barrel vault ceilings, chair rail, arched openings, rounded corners, built-in niches and coves, wide halls, and 12' first floor ceilings with 10' second floor ceilings.
It sits at the end of a cul-de-sac in a wooded neighborhood, surrounded by old growth trees. The homeowners, who hail from Texas, believe that bigger is better, and this house was built to match their dreams. The brick - with stone and cast concrete accent elements - runs the full 3-stories of the home, on all sides. A paver driveway and covered patio are included, along with paver retaining wall carved into the hill, creating a secluded back yard play space for their young children.
Project photography by Kmieick Imagery.

Photo by Linda Oyama-Bryan
Large arts and crafts l-shaped slate floor and multicolored floor dedicated laundry room photo in Chicago with an undermount sink, recessed-panel cabinets, white cabinets, granite countertops, brown backsplash, granite backsplash, beige walls, a side-by-side washer/dryer and brown countertops
Large arts and crafts l-shaped slate floor and multicolored floor dedicated laundry room photo in Chicago with an undermount sink, recessed-panel cabinets, white cabinets, granite countertops, brown backsplash, granite backsplash, beige walls, a side-by-side washer/dryer and brown countertops
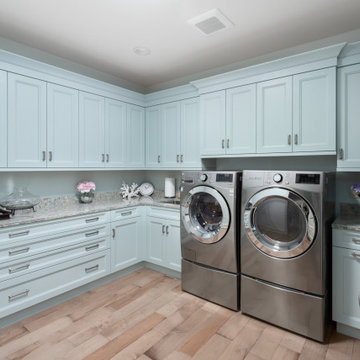
Example of a transitional l-shaped medium tone wood floor and brown floor dedicated laundry room design in Chicago with an undermount sink, recessed-panel cabinets, blue cabinets, granite countertops, granite backsplash, blue walls, a side-by-side washer/dryer and multicolored countertops

Lovely small laundry with folding area and side by side washer and dryer.
Utility room - small modern u-shaped medium tone wood floor and brown floor utility room idea in Other with an undermount sink, recessed-panel cabinets, gray cabinets, granite countertops, beige backsplash, granite backsplash, white walls, a side-by-side washer/dryer and gray countertops
Utility room - small modern u-shaped medium tone wood floor and brown floor utility room idea in Other with an undermount sink, recessed-panel cabinets, gray cabinets, granite countertops, beige backsplash, granite backsplash, white walls, a side-by-side washer/dryer and gray countertops
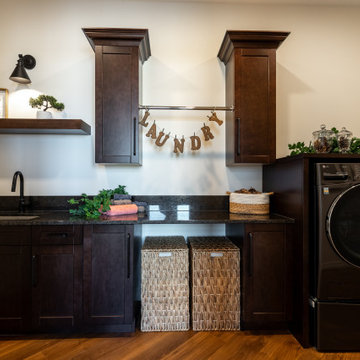
Large elegant single-wall medium tone wood floor and brown floor dedicated laundry room photo in Calgary with an undermount sink, recessed-panel cabinets, brown cabinets, granite countertops, black backsplash, granite backsplash, white walls, a side-by-side washer/dryer and black countertops
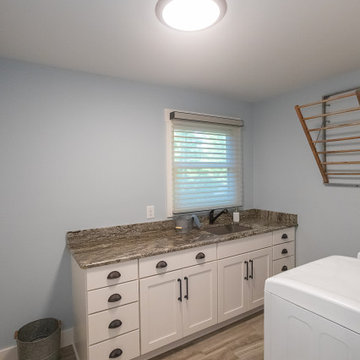
Lake Cabin Home Addition - Laundry Room
Dedicated laundry room - mid-sized transitional galley porcelain tile and beige floor dedicated laundry room idea in Atlanta with an undermount sink, recessed-panel cabinets, white cabinets, granite countertops, brown backsplash, granite backsplash, blue walls, a side-by-side washer/dryer and brown countertops
Dedicated laundry room - mid-sized transitional galley porcelain tile and beige floor dedicated laundry room idea in Atlanta with an undermount sink, recessed-panel cabinets, white cabinets, granite countertops, brown backsplash, granite backsplash, blue walls, a side-by-side washer/dryer and brown countertops
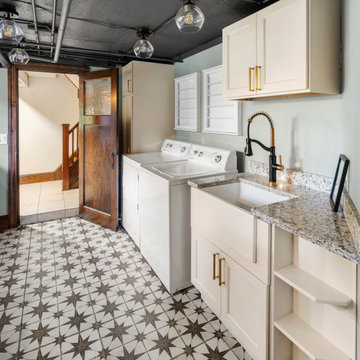
Mid-sized eclectic galley concrete floor, multicolored floor and exposed beam utility room photo in Philadelphia with a farmhouse sink, recessed-panel cabinets, beige cabinets, granite countertops, multicolored backsplash, granite backsplash, gray walls, a side-by-side washer/dryer and multicolored countertops
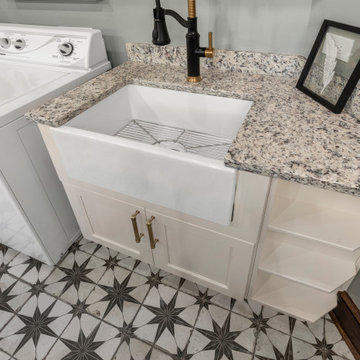
Inspiration for a mid-sized eclectic galley concrete floor, multicolored floor and exposed beam utility room remodel in Philadelphia with a farmhouse sink, recessed-panel cabinets, beige cabinets, granite countertops, multicolored backsplash, granite backsplash, gray walls, a side-by-side washer/dryer and multicolored countertops

Example of a mid-sized eclectic galley concrete floor, multicolored floor and exposed beam utility room design in Philadelphia with a farmhouse sink, recessed-panel cabinets, beige cabinets, granite countertops, multicolored backsplash, granite backsplash, gray walls, a side-by-side washer/dryer and multicolored countertops
Laundry Room with Recessed-Panel Cabinets and Granite Backsplash Ideas
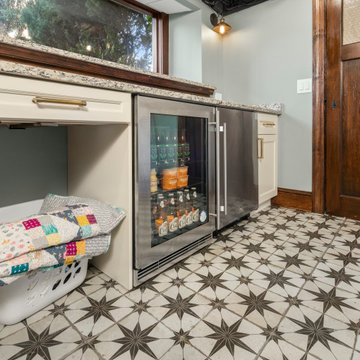
Utility room - mid-sized eclectic galley concrete floor, multicolored floor and exposed beam utility room idea in Philadelphia with a farmhouse sink, recessed-panel cabinets, beige cabinets, granite countertops, multicolored backsplash, granite backsplash, gray walls, a side-by-side washer/dryer and multicolored countertops
1





