Laundry Room with Mirror Backsplash and White Walls Ideas
Refine by:
Budget
Sort by:Popular Today
1 - 17 of 17 photos
Item 1 of 3

Hidden washer and dryer in open laundry room.
Small transitional galley dark wood floor and brown floor utility room photo in Other with beaded inset cabinets, gray cabinets, marble countertops, metallic backsplash, mirror backsplash, white walls, a side-by-side washer/dryer and white countertops
Small transitional galley dark wood floor and brown floor utility room photo in Other with beaded inset cabinets, gray cabinets, marble countertops, metallic backsplash, mirror backsplash, white walls, a side-by-side washer/dryer and white countertops
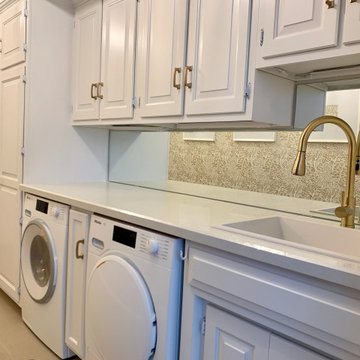
Laundry room renovation
Inspiration for a small transitional galley ceramic tile, beige floor and wallpaper laundry room remodel in Other with a single-bowl sink, raised-panel cabinets, white cabinets, laminate countertops, mirror backsplash, white walls, a side-by-side washer/dryer and white countertops
Inspiration for a small transitional galley ceramic tile, beige floor and wallpaper laundry room remodel in Other with a single-bowl sink, raised-panel cabinets, white cabinets, laminate countertops, mirror backsplash, white walls, a side-by-side washer/dryer and white countertops
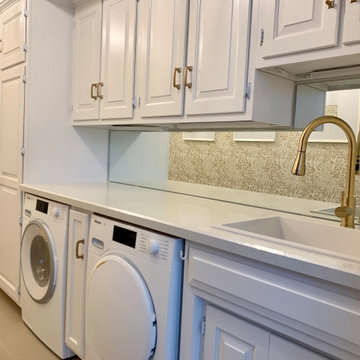
Laundry room renovation
Example of a small transitional galley ceramic tile, beige floor and wallpaper laundry room design in Other with a single-bowl sink, raised-panel cabinets, white cabinets, laminate countertops, mirror backsplash, white walls, a side-by-side washer/dryer and white countertops
Example of a small transitional galley ceramic tile, beige floor and wallpaper laundry room design in Other with a single-bowl sink, raised-panel cabinets, white cabinets, laminate countertops, mirror backsplash, white walls, a side-by-side washer/dryer and white countertops

Andy Haslam
Example of a mid-sized trendy single-wall limestone floor and beige floor laundry room design in Other with flat-panel cabinets, solid surface countertops, brown backsplash, mirror backsplash, white countertops, a stacked washer/dryer, an undermount sink, white walls and gray cabinets
Example of a mid-sized trendy single-wall limestone floor and beige floor laundry room design in Other with flat-panel cabinets, solid surface countertops, brown backsplash, mirror backsplash, white countertops, a stacked washer/dryer, an undermount sink, white walls and gray cabinets
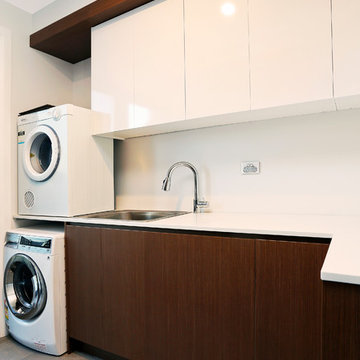
The timber in this laundry is a most cost effective solution than the kitchen ( Laminex Cherry Riftwood nuance finish) But compliments the tone and look in the kitchen design.
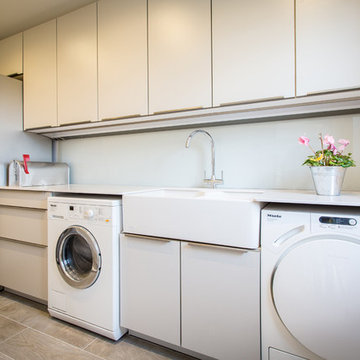
Inspiration for a small contemporary single-wall dedicated laundry room remodel in Hampshire with gray cabinets, metallic backsplash, mirror backsplash, a farmhouse sink, flat-panel cabinets, solid surface countertops, white walls and a side-by-side washer/dryer

Hidden washer and dryer in open laundry room.
Example of a small transitional galley dark wood floor and brown floor utility room design in Other with beaded inset cabinets, gray cabinets, marble countertops, metallic backsplash, mirror backsplash, white walls, a side-by-side washer/dryer and white countertops
Example of a small transitional galley dark wood floor and brown floor utility room design in Other with beaded inset cabinets, gray cabinets, marble countertops, metallic backsplash, mirror backsplash, white walls, a side-by-side washer/dryer and white countertops
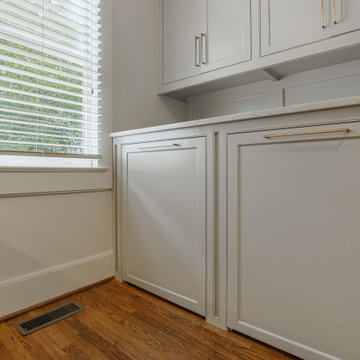
Hidden washer and dryer in open laundry room.
Inspiration for a small transitional galley dark wood floor and brown floor utility room remodel in Other with beaded inset cabinets, gray cabinets, marble countertops, metallic backsplash, mirror backsplash, white walls, a side-by-side washer/dryer and white countertops
Inspiration for a small transitional galley dark wood floor and brown floor utility room remodel in Other with beaded inset cabinets, gray cabinets, marble countertops, metallic backsplash, mirror backsplash, white walls, a side-by-side washer/dryer and white countertops
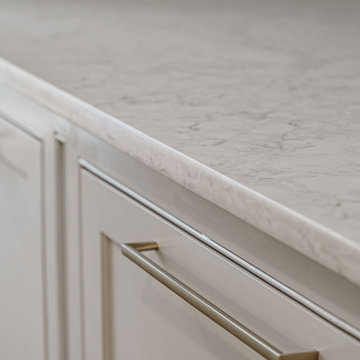
Hidden washer and dryer in open laundry room.
Inspiration for a small transitional galley dark wood floor and brown floor utility room remodel in Other with beaded inset cabinets, gray cabinets, marble countertops, metallic backsplash, mirror backsplash, white walls, a side-by-side washer/dryer and white countertops
Inspiration for a small transitional galley dark wood floor and brown floor utility room remodel in Other with beaded inset cabinets, gray cabinets, marble countertops, metallic backsplash, mirror backsplash, white walls, a side-by-side washer/dryer and white countertops
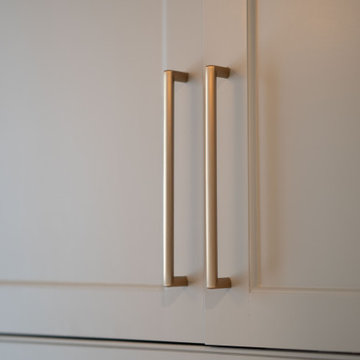
Hidden washer and dryer in open laundry room.
Small transitional galley dark wood floor and brown floor utility room photo in Other with beaded inset cabinets, gray cabinets, marble countertops, metallic backsplash, mirror backsplash, white walls, a side-by-side washer/dryer and white countertops
Small transitional galley dark wood floor and brown floor utility room photo in Other with beaded inset cabinets, gray cabinets, marble countertops, metallic backsplash, mirror backsplash, white walls, a side-by-side washer/dryer and white countertops
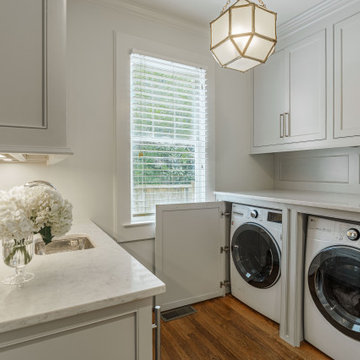
Hidden washer and dryer in open laundry room.
Inspiration for a small transitional galley dark wood floor and brown floor utility room remodel in Other with beaded inset cabinets, gray cabinets, marble countertops, metallic backsplash, mirror backsplash, white walls, a side-by-side washer/dryer and white countertops
Inspiration for a small transitional galley dark wood floor and brown floor utility room remodel in Other with beaded inset cabinets, gray cabinets, marble countertops, metallic backsplash, mirror backsplash, white walls, a side-by-side washer/dryer and white countertops

Hidden washer and dryer in open laundry room.
Utility room - small transitional galley dark wood floor and brown floor utility room idea in Other with beaded inset cabinets, gray cabinets, marble countertops, metallic backsplash, mirror backsplash, white walls, a side-by-side washer/dryer and white countertops
Utility room - small transitional galley dark wood floor and brown floor utility room idea in Other with beaded inset cabinets, gray cabinets, marble countertops, metallic backsplash, mirror backsplash, white walls, a side-by-side washer/dryer and white countertops
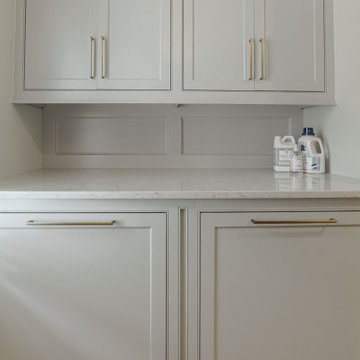
Hidden washer and dryer in open laundry room.
Small transitional galley dark wood floor and brown floor utility room photo in Other with beaded inset cabinets, gray cabinets, marble countertops, metallic backsplash, mirror backsplash, white walls, a side-by-side washer/dryer and white countertops
Small transitional galley dark wood floor and brown floor utility room photo in Other with beaded inset cabinets, gray cabinets, marble countertops, metallic backsplash, mirror backsplash, white walls, a side-by-side washer/dryer and white countertops
Laundry Room with Mirror Backsplash and White Walls Ideas
1





