Laundry Room with Porcelain Backsplash and White Walls Ideas
Refine by:
Budget
Sort by:Popular Today
1 - 20 of 286 photos
Item 1 of 3

This 4150 SF waterfront home in Queen's Harbour Yacht & Country Club is built for entertaining. It features a large beamed great room with fireplace and built-ins, a gorgeous gourmet kitchen with wet bar and working pantry, and a private study for those work-at-home days. A large first floor master suite features water views and a beautiful marble tile bath. The home is an entertainer's dream with large lanai, outdoor kitchen, pool, boat dock, upstairs game room with another wet bar and a balcony to take in those views. Four additional bedrooms including a first floor guest suite round out the home.

DreamDesign®49 is a modern lakefront Anglo-Caribbean style home in prestigious Pablo Creek Reserve. The 4,352 SF plan features five bedrooms and six baths, with the master suite and a guest suite on the first floor. Most rooms in the house feature lake views. The open-concept plan features a beamed great room with fireplace, kitchen with stacked cabinets, California island and Thermador appliances, and a working pantry with additional storage. A unique feature is the double staircase leading up to a reading nook overlooking the foyer. The large master suite features James Martin vanities, free standing tub, huge drive-through shower and separate dressing area. Upstairs, three bedrooms are off a large game room with wet bar and balcony with gorgeous views. An outdoor kitchen and pool make this home an entertainer's dream.

This laundry room housed double side by side washers and dryers, custom cabinetry and an island in a contrast finish. The wall tiles behind the washer and dryer are dimensional and the backsplash tile hosts a star pattern.

Inspiration for a mid-sized cottage dark wood floor, brown floor and vaulted ceiling dedicated laundry room remodel in Austin with a farmhouse sink, recessed-panel cabinets, white cabinets, marble countertops, white backsplash, porcelain backsplash, white walls, an integrated washer/dryer and white countertops
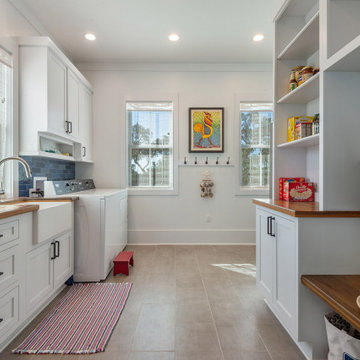
Laundry room - coastal porcelain tile and gray floor laundry room idea in New Orleans with a farmhouse sink, shaker cabinets, white cabinets, wood countertops, blue backsplash, porcelain backsplash, white walls, a side-by-side washer/dryer and brown countertops

Large l-shaped light wood floor and beige floor utility room photo in Phoenix with an undermount sink, flat-panel cabinets, light wood cabinets, quartz countertops, white backsplash, porcelain backsplash, white walls, a side-by-side washer/dryer and beige countertops

This light and bright, sunny space combines white wood, maple and black accent hardware. The wood planking ceramic tile is a perfect partner for the white, solid surface counters. Coastal accents in blue tie the entire look together.

For the laundry room, we designed the space to incorporate a new stackable washer and dryer. In addition, we installed new upper cabinets that were extended to the ceiling for additional storage.
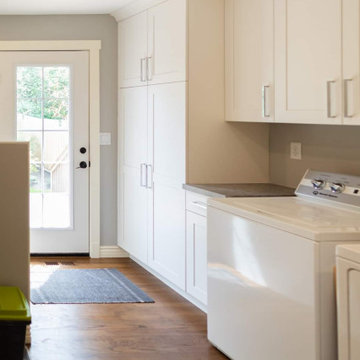
White shaker cabinets keep this utility room timeless. A dog washing station was added to make cleaning their doggy quick and easy.
Utility room - large transitional l-shaped dark wood floor and brown floor utility room idea in Seattle with a drop-in sink, shaker cabinets, white cabinets, laminate countertops, white backsplash, porcelain backsplash, white walls, a side-by-side washer/dryer and gray countertops
Utility room - large transitional l-shaped dark wood floor and brown floor utility room idea in Seattle with a drop-in sink, shaker cabinets, white cabinets, laminate countertops, white backsplash, porcelain backsplash, white walls, a side-by-side washer/dryer and gray countertops
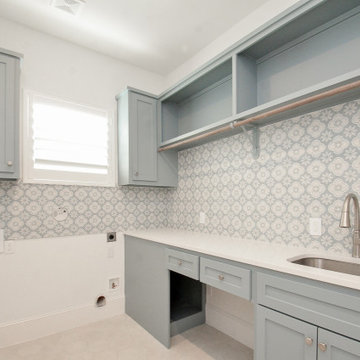
Inspiration for a large transitional single-wall porcelain tile and beige floor dedicated laundry room remodel in Houston with an undermount sink, shaker cabinets, turquoise cabinets, quartz countertops, multicolored backsplash, porcelain backsplash, white walls, a side-by-side washer/dryer and white countertops
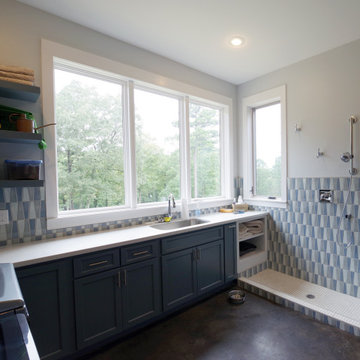
Laundry Room with dog wash
Inspiration for a modern u-shaped concrete floor utility room remodel in Nashville with an undermount sink, shaker cabinets, blue cabinets, quartz countertops, porcelain backsplash, white walls, a side-by-side washer/dryer and white countertops
Inspiration for a modern u-shaped concrete floor utility room remodel in Nashville with an undermount sink, shaker cabinets, blue cabinets, quartz countertops, porcelain backsplash, white walls, a side-by-side washer/dryer and white countertops

Dedicated laundry room - mid-sized country galley slate floor and gray floor dedicated laundry room idea in Chicago with an undermount sink, beaded inset cabinets, white cabinets, granite countertops, white backsplash, porcelain backsplash, white walls, a side-by-side washer/dryer and black countertops

The closet system and laundry space affords these traveling homeowners a place to prep for their travels.
Mid-sized transitional galley light wood floor, brown floor and vaulted ceiling laundry closet photo in Portland with medium tone wood cabinets, wood countertops, white backsplash, porcelain backsplash, white walls, a side-by-side washer/dryer and brown countertops
Mid-sized transitional galley light wood floor, brown floor and vaulted ceiling laundry closet photo in Portland with medium tone wood cabinets, wood countertops, white backsplash, porcelain backsplash, white walls, a side-by-side washer/dryer and brown countertops
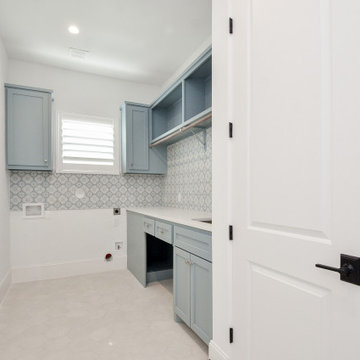
Dedicated laundry room - large transitional single-wall porcelain tile and beige floor dedicated laundry room idea in Houston with an undermount sink, shaker cabinets, turquoise cabinets, quartz countertops, multicolored backsplash, porcelain backsplash, white walls, a side-by-side washer/dryer and white countertops

Right off the kitchen, we transformed this laundry room by flowing the kitchen floor tile into the space, adding a large farmhouse sink (dual purpose small dog washing station), a countertop above the machine units, cabinets above, and full height backsplash.
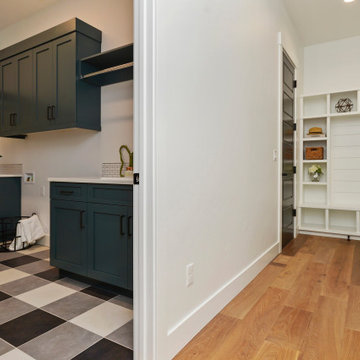
Just because the laundry room and mudroom is where the dirty work happens doesn't mean it shouldn't be beautiful. Well-designed storage and ample space makes this area the real "control center" of the home.
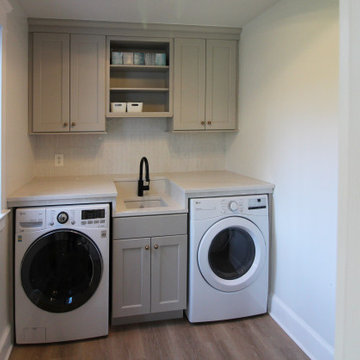
Working off a neutral palette, we intentionally choose to go with white walls, black-trimmed windows and light wood floors. Not only do these selections make the home feel more expansive but also fresh and bright. This then created the perfect backdrop for bold and graphic pieces (i.e. the black furniture, dramatic light fixtures, etc.).

Across from the stark kitchen a newly remodeled laundry room, complete with a rinse sink and quartz countertop allowing for plenty of folding room.
Dedicated laundry room - mid-sized single-wall plywood floor and gray floor dedicated laundry room idea in San Francisco with an utility sink, flat-panel cabinets, light wood cabinets, quartzite countertops, multicolored backsplash, porcelain backsplash, white walls, a side-by-side washer/dryer and white countertops
Dedicated laundry room - mid-sized single-wall plywood floor and gray floor dedicated laundry room idea in San Francisco with an utility sink, flat-panel cabinets, light wood cabinets, quartzite countertops, multicolored backsplash, porcelain backsplash, white walls, a side-by-side washer/dryer and white countertops
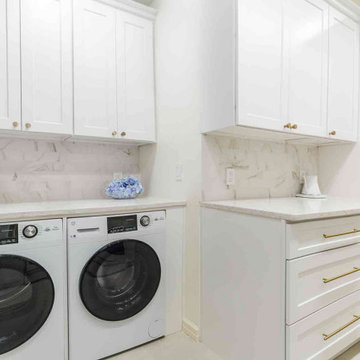
removed the existing washer dryer room and created built in washer dryer space as part of galley kitchen
Inspiration for a small transitional galley porcelain tile and white floor laundry room remodel in New York with shaker cabinets, white cabinets, quartz countertops, white backsplash, porcelain backsplash, white walls, a side-by-side washer/dryer and white countertops
Inspiration for a small transitional galley porcelain tile and white floor laundry room remodel in New York with shaker cabinets, white cabinets, quartz countertops, white backsplash, porcelain backsplash, white walls, a side-by-side washer/dryer and white countertops
Laundry Room with Porcelain Backsplash and White Walls Ideas

Inspiration for a small farmhouse ceramic tile, gray floor and shiplap wall utility room remodel in Seattle with an utility sink, recessed-panel cabinets, gray cabinets, white backsplash, porcelain backsplash, white walls, a stacked washer/dryer and white countertops
1





