Small Laundry Room with an Utility Sink Ideas
Refine by:
Budget
Sort by:Popular Today
1 - 20 of 248 photos
Item 1 of 3

Renovation of existing basement space as a completely separate ADU (accessory dwelling unit) registered with the City of Portland. Clients plan to use the new space for short term rentals and potentially a rental on Airbnb.
Kuda Photography

Three apartments were combined to create this 7 room home in Manhattan's West Village for a young couple and their three small girls. A kids' wing boasts a colorful playroom, a butterfly-themed bedroom, and a bath. The parents' wing includes a home office for two (which also doubles as a guest room), two walk-in closets, a master bedroom & bath. A family room leads to a gracious living/dining room for formal entertaining. A large eat-in kitchen and laundry room complete the space. Integrated lighting, audio/video and electric shades make this a modern home in a classic pre-war building.
Photography by Peter Kubilus
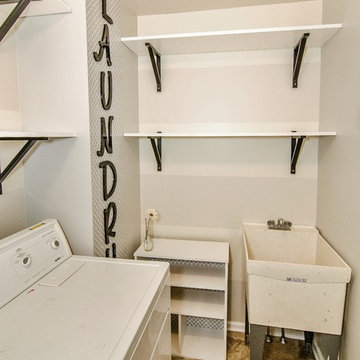
Virtual Vista Photography
Dedicated laundry room - small transitional vinyl floor dedicated laundry room idea in Philadelphia with an utility sink, gray walls and a side-by-side washer/dryer
Dedicated laundry room - small transitional vinyl floor dedicated laundry room idea in Philadelphia with an utility sink, gray walls and a side-by-side washer/dryer
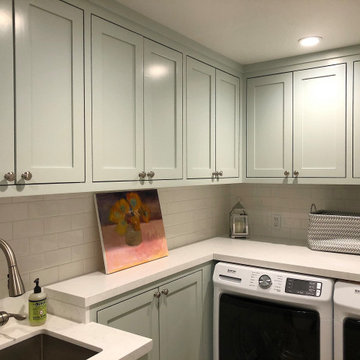
Dedicated laundry room - small transitional porcelain tile and brown floor dedicated laundry room idea in Santa Barbara with an utility sink, shaker cabinets, green cabinets, quartz countertops, white walls, a side-by-side washer/dryer and white countertops
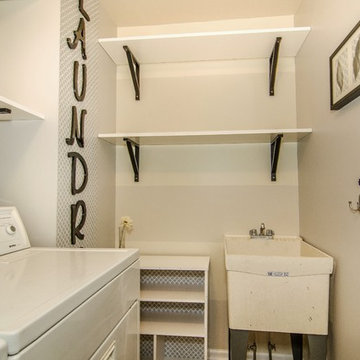
Virtual Vista Photography
Inspiration for a small transitional vinyl floor dedicated laundry room remodel in Philadelphia with an utility sink, gray walls and a side-by-side washer/dryer
Inspiration for a small transitional vinyl floor dedicated laundry room remodel in Philadelphia with an utility sink, gray walls and a side-by-side washer/dryer
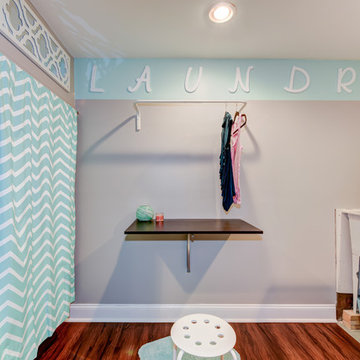
Sean Dooley Photography
Example of a small transitional l-shaped medium tone wood floor dedicated laundry room design in Philadelphia with an utility sink, wood countertops, gray walls and a side-by-side washer/dryer
Example of a small transitional l-shaped medium tone wood floor dedicated laundry room design in Philadelphia with an utility sink, wood countertops, gray walls and a side-by-side washer/dryer
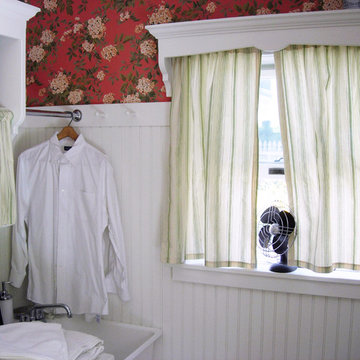
Construction : www.jmfconstructionllc.com
Utility room - small traditional l-shaped terra-cotta tile and orange floor utility room idea in New York with an utility sink, open cabinets, white cabinets, wood countertops, multicolored walls and a side-by-side washer/dryer
Utility room - small traditional l-shaped terra-cotta tile and orange floor utility room idea in New York with an utility sink, open cabinets, white cabinets, wood countertops, multicolored walls and a side-by-side washer/dryer
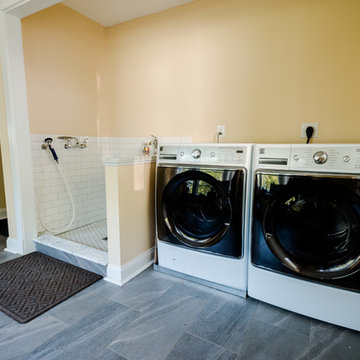
Don't forget about your pets! This mudroom features a specially designated wash area for the homeowner's dogs so that cleaning off after playing outside by the water is quick and easy!

Inspiration for a small farmhouse ceramic tile, gray floor and shiplap wall utility room remodel in Seattle with an utility sink, recessed-panel cabinets, gray cabinets, white backsplash, porcelain backsplash, white walls, a stacked washer/dryer and white countertops

Organization was important to the homeowner and she chose to utilize clear canisters and open functional baskets to be able to view items easily and know when things needed to be replenished. Stacey Didyoung, Applico - An Appliance and Lighting Co.
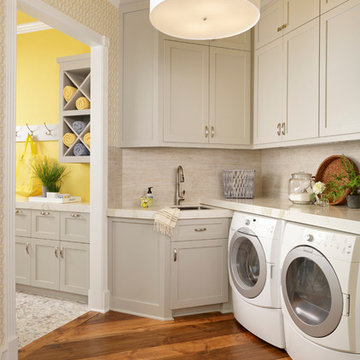
Kolanowski Studio
Dedicated laundry room - small transitional medium tone wood floor dedicated laundry room idea in Houston with an utility sink, shaker cabinets, gray cabinets, a side-by-side washer/dryer and yellow walls
Dedicated laundry room - small transitional medium tone wood floor dedicated laundry room idea in Houston with an utility sink, shaker cabinets, gray cabinets, a side-by-side washer/dryer and yellow walls
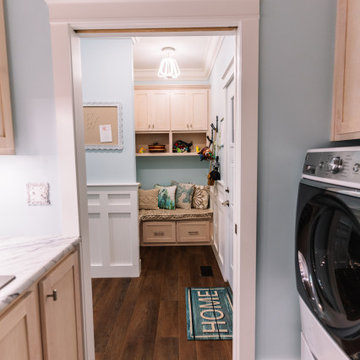
Combination layout of laundry, mudroom & pantry rooms come together in cabinetry & cohesive design. Soft maple cabinetry finished in our light, Antique White stain creates the lake house, beach style.
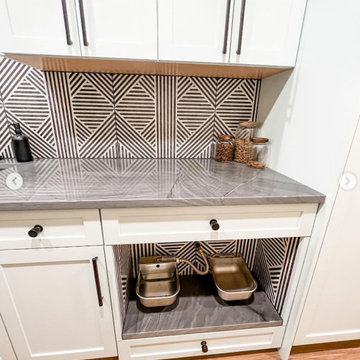
Small cottage galley medium tone wood floor dedicated laundry room photo in Seattle with an utility sink, recessed-panel cabinets, white cabinets, white backsplash, porcelain backsplash, beige walls, a stacked washer/dryer and gray countertops

The back door leads to a multi-purpose laundry room and mudroom. Side by side washer and dryer on the main level account for aging in place by maximizing universal design elements.

Combination layout of laundry, mudroom & pantry rooms come together in cabinetry & cohesive design. White, open shelving keeps this incredible pantry light & highly visible for easy location.
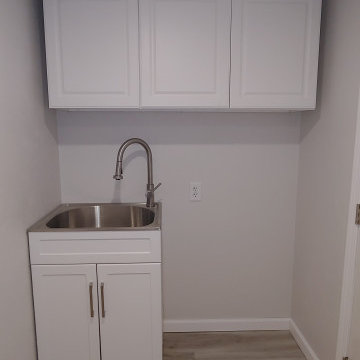
This is a view of one end of a long six foot wide by 12 foot long laundry room. The washer and dryer are on the opposite wall. The space next to the laundry sink is behind where the door swings and can be used for sorting laundry or storage.
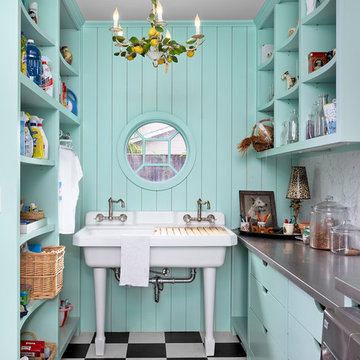
Small eclectic u-shaped multicolored floor utility room photo in Houston with open cabinets, stainless steel countertops, a side-by-side washer/dryer, gray countertops and an utility sink
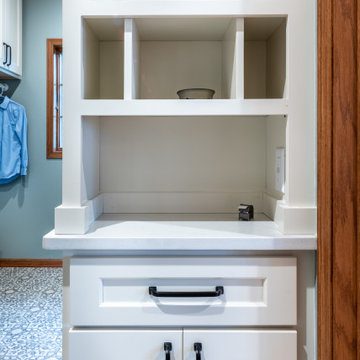
The laundry features plenty of storage with floor-to-ceiling cabinetry. There’s extra hanging space, a spot for hampers, and other upper cabinets as well!
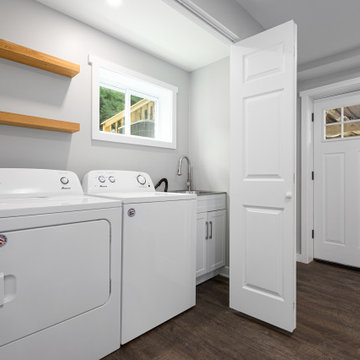
A small laundry closet in the basement is functional with closable doors.
Inspiration for a small country single-wall vinyl floor laundry closet remodel in DC Metro with an utility sink and a side-by-side washer/dryer
Inspiration for a small country single-wall vinyl floor laundry closet remodel in DC Metro with an utility sink and a side-by-side washer/dryer
Small Laundry Room with an Utility Sink Ideas

Basement laundry room in 1890's home renovated to bring in the light with neutral palette. We skirted the existing utility sink and added a butcher block counter to create a workspace. Vintage hardware and Dash & Albert rug complete the look.
1





