Limestone Floor Black Sunroom Ideas
Refine by:
Budget
Sort by:Popular Today
1 - 20 of 20 photos
Item 1 of 3
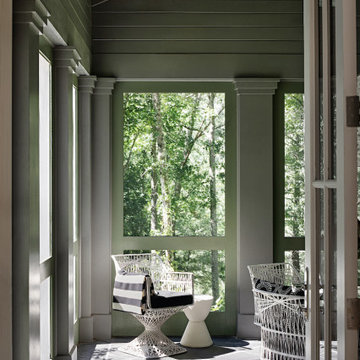
Open on three sides to the view of the river and surrounding woods, the porch is virtually a freestanding structure just off the kitchen, perfect for entertaining outside (but safe from mosquitoes). Even on the hottest days, the cooling breezes provide a breath of fresh air. The vintage dining table and chairs are from Palm Beach Regency.
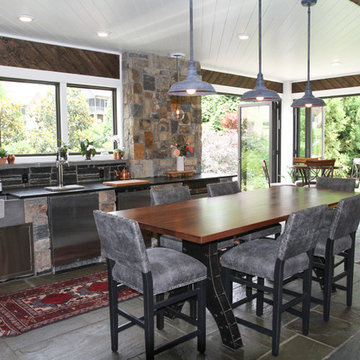
Ayers Landscaping was the General Contractor for room addition, landscape, pavers and sod.
Metal work and furniture done by Vise & Co.
Inspiration for a large craftsman limestone floor and multicolored floor sunroom remodel in Other with a standard fireplace and a stone fireplace
Inspiration for a large craftsman limestone floor and multicolored floor sunroom remodel in Other with a standard fireplace and a stone fireplace
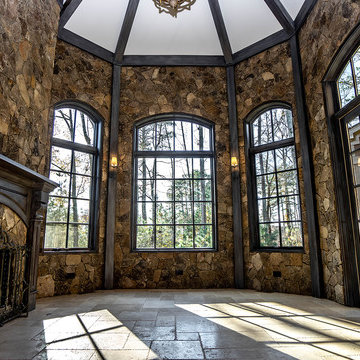
Example of a mid-sized transitional limestone floor and beige floor sunroom design in Atlanta with a standard fireplace, a stone fireplace and a standard ceiling
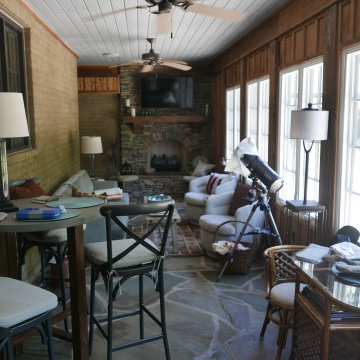
Interior furnished!
Sunroom - mid-sized southwestern limestone floor and multicolored floor sunroom idea in Other with a standard fireplace, a stacked stone fireplace and a standard ceiling
Sunroom - mid-sized southwestern limestone floor and multicolored floor sunroom idea in Other with a standard fireplace, a stacked stone fireplace and a standard ceiling
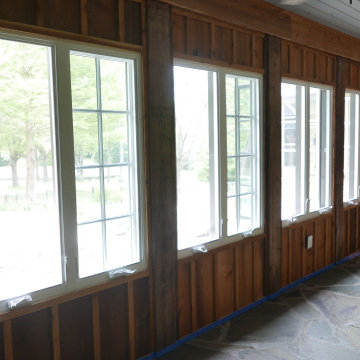
Windsor casement windows, Provia Signet Series 8' fiberglass door!
Mid-sized southwest limestone floor and multicolored floor sunroom photo in Other with a standard fireplace, a stacked stone fireplace and a standard ceiling
Mid-sized southwest limestone floor and multicolored floor sunroom photo in Other with a standard fireplace, a stacked stone fireplace and a standard ceiling
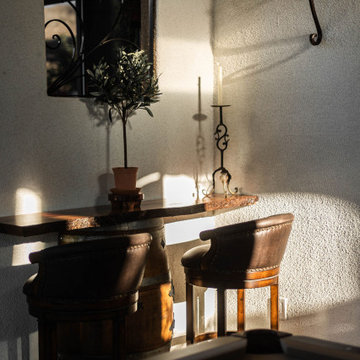
Example of a large transitional limestone floor and white floor sunroom design in San Diego with a standard fireplace, a plaster fireplace and a standard ceiling
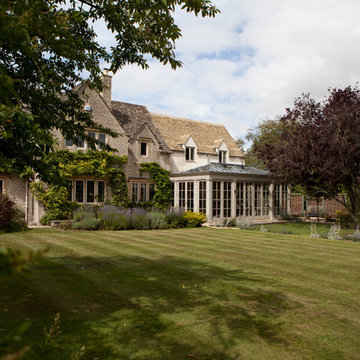
Sunroom - large traditional limestone floor sunroom idea in Other with no fireplace and a glass ceiling
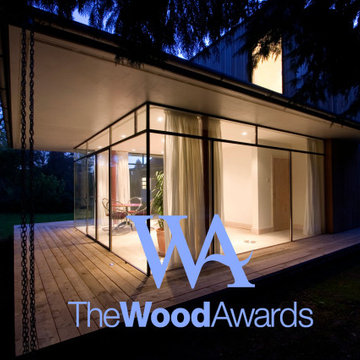
A low budget back extension that happened to win a wood award. Designed by Architect Garry Thomas
Example of a mid-sized trendy limestone floor and gray floor sunroom design in Other with a standard ceiling
Example of a mid-sized trendy limestone floor and gray floor sunroom design in Other with a standard ceiling
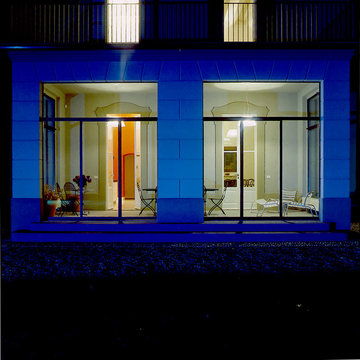
Example of a huge trendy limestone floor sunroom design in Milan
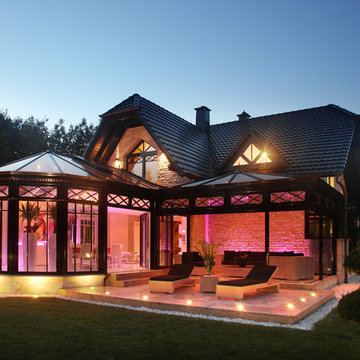
Dieser beeindrucke Wintergarten im viktorianischen Stil mit angeschlossenem Sommergarten wurde als Wohnraumerweiterung konzipiert und umgesetzt. Er sollte das Haus elegant zum großen Garten hin öffnen. Dies ist auch vor allem durch den Sommergarten gelungen, dessen schiebbaren Ganzglaselemente eine fast komplette Öffnung erlauben. Der Clou bei diesem Wintergarten ist der Kontrast zwischen klassischer Außenansicht und einem topmodernen Interieur-Design, das in einem edlen Weiß gehalten wurde. So lässt sich ganzjährig der Garten in vollen Zügen genießen, besonders auch abends dank stimmungsvollen Dreamlights in der Dachkonstruktion.
Gerne verwirklichen wir auch Ihren Traum von einem viktorianischen Wintergarten. Mehr Infos dazu finden Sie auf unserer Webseite www.krenzer.de. Sie können uns gerne telefonisch unter der 0049 6681 96360 oder via E-Mail an mail@krenzer.de erreichen. Wir würden uns freuen, von Ihnen zu hören. Auf unserer Webseite (www.krenzer.de) können Sie sich auch gerne einen kostenlosen Katalog bestellen.
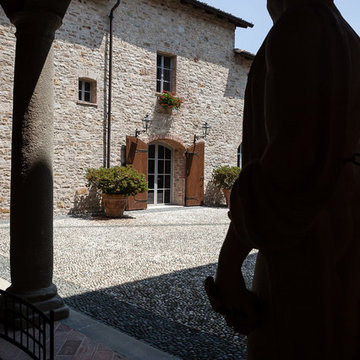
Ristrutturazione totale di una castello adibito interamente ad abitazione di lusso. Progettazione e dettaglio architettonico sono stati compagni di viaggio in questo intervento durato parecchi anni.
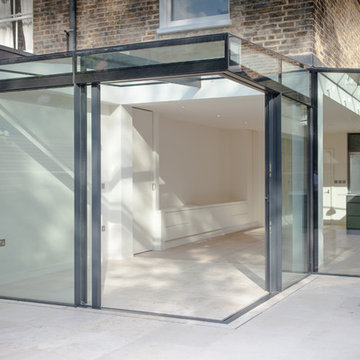
Sunroom - limestone floor and beige floor sunroom idea in London with a glass ceiling
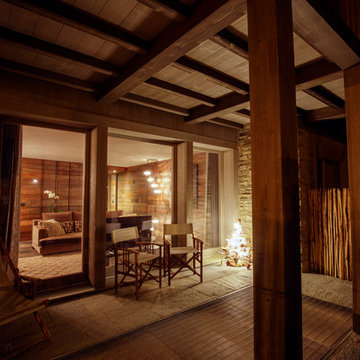
La veranda aperta è il collegamento tra interno e giardino esterno.
Le ampie vetrate permettono di godere della vista sul paesaggio alpino.
Example of a mid-sized mountain style limestone floor and gray floor sunroom design in Other with a standard ceiling
Example of a mid-sized mountain style limestone floor and gray floor sunroom design in Other with a standard ceiling
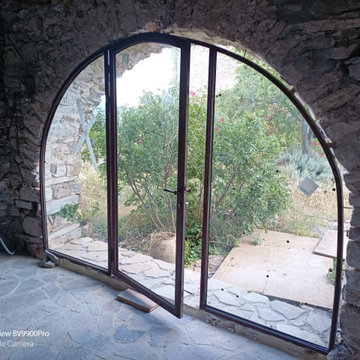
Réalisation de fenêtres en acier rouillés vernis dans des voutes
Inspiration for a large country limestone floor and beige floor sunroom remodel in Montpellier
Inspiration for a large country limestone floor and beige floor sunroom remodel in Montpellier
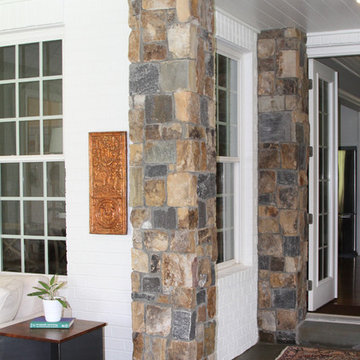
Ayers Landscaping was the General Contractor for room addition, landscape, pavers and sod.
Metal work and furniture done by Vise & Co.
Inspiration for a large craftsman limestone floor and multicolored floor sunroom remodel in Other with a standard fireplace and a stone fireplace
Inspiration for a large craftsman limestone floor and multicolored floor sunroom remodel in Other with a standard fireplace and a stone fireplace
Limestone Floor Black Sunroom Ideas
1





