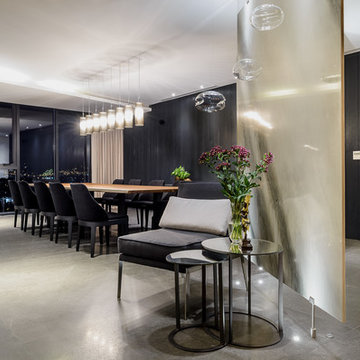Limestone Floor Entryway with Black Walls Ideas
Sort by:Popular Today
1 - 13 of 13 photos
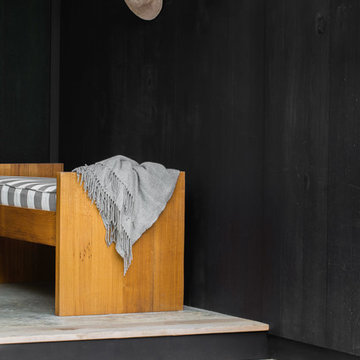
Alyssa Rosenheck, Photographer
Front door - mid-sized contemporary limestone floor and beige floor front door idea in Other with black walls
Front door - mid-sized contemporary limestone floor and beige floor front door idea in Other with black walls
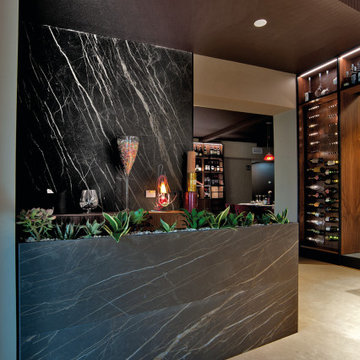
The distinguishing trait of the I Naturali series is soil. A substance which on the one hand recalls all things primordial and on the other the possibility of being plied. As a result, the slab made from the ceramic lends unique value to the settings it clads.

A door composed entirely of golden rectangles.
Example of a mid-sized 1960s limestone floor and black floor entryway design in Seattle with black walls and a brown front door
Example of a mid-sized 1960s limestone floor and black floor entryway design in Seattle with black walls and a brown front door
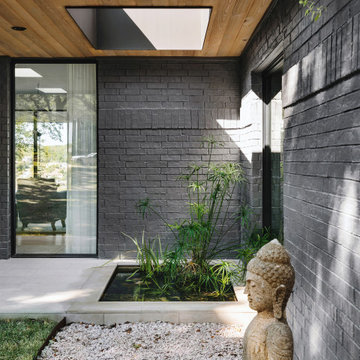
At the Entrance one is greeted by a small water garden lighted by a skylight. Serene and verdant this little oasis prefigures the river and the greenery just beyond the the front door.

The interior view of the side entrance looking out onto the carport with extensive continuation of floor, wall, and ceiling materials.
Custom windows, doors, and hardware designed and furnished by Thermally Broken Steel USA.
Other sources:
Kuro Shou Sugi Ban Charred Cypress Cladding and Western Hemlock ceiling: reSAWN TIMBER Co.
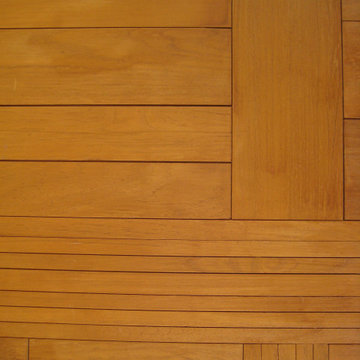
Mid-sized minimalist limestone floor and beige floor entryway photo in Los Angeles with black walls and a medium wood front door

Courtyard style garden with exposed concrete and timber cabana. The swimming pool is tiled with a white sandstone, This courtyard garden design shows off a great mixture of materials and plant species. Courtyard gardens are one of our specialties. This Garden was designed by Michael Cooke Garden Design. Effective courtyard garden is about keeping the design of the courtyard simple. Small courtyard gardens such as this coastal garden in Clovelly are about keeping the design simple.
The swimming pool is tiled internally with a really dark mosaic tile which contrasts nicely with the sandstone coping around the pool.
The cabana is a cool mixture of free form concrete, Spotted Gum vertical slats and a lined ceiling roof. The flooring is also Spotted Gum to tie in with the slats.
Photos by Natalie Hunfalvay
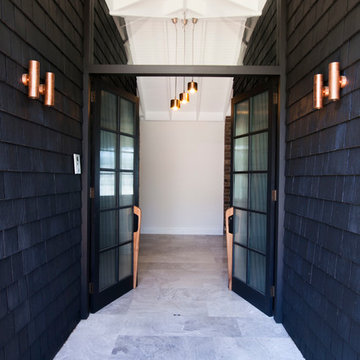
Hall Constructions NSW, Contemporary/Hamptons style Constructed Home, Wamberal Central Coast
Inspiration for a contemporary limestone floor double front door remodel in Central Coast with black walls and a glass front door
Inspiration for a contemporary limestone floor double front door remodel in Central Coast with black walls and a glass front door
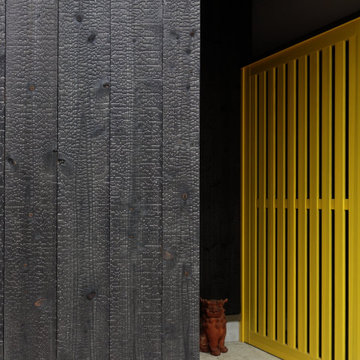
焼杉と黄色い木製格子戸の詳細。
Inspiration for a mid-sized contemporary limestone floor, beige floor, shiplap ceiling and wood wall entryway remodel in Other with black walls and a yellow front door
Inspiration for a mid-sized contemporary limestone floor, beige floor, shiplap ceiling and wood wall entryway remodel in Other with black walls and a yellow front door
Limestone Floor Entryway with Black Walls Ideas
1






