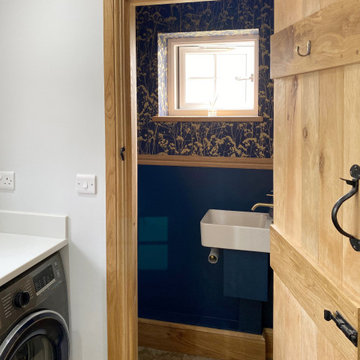Limestone Floor Laundry Room with Marble Backsplash Ideas
Refine by:
Budget
Sort by:Popular Today
1 - 5 of 5 photos
Item 1 of 3

Mid-sized transitional single-wall limestone floor, beige floor, wallpaper ceiling and wallpaper utility room photo in Chicago with a drop-in sink, recessed-panel cabinets, white cabinets, marble countertops, gray backsplash, marble backsplash, white walls, a side-by-side washer/dryer and gray countertops

The utility is pacious, with a pull out laundry rack, washer, dryer, sink and toilet. Also we designed a special place for the dogs to lay under the built in cupboards.

The utility is pacious, with a pull out laundry rack, washer, dryer, sink and toilet. Also we designed a special place for the dogs to lay under the built in cupboards.

The utility is pacious, with a pull out laundry rack, washer, dryer, sink and toilet. Also we designed a special place for the dogs to lay under the built in cupboards.
Limestone Floor Laundry Room with Marble Backsplash Ideas
1





