Plywood Floor and Linoleum Floor Entryway Ideas
Refine by:
Budget
Sort by:Popular Today
1 - 20 of 680 photos
Item 1 of 3
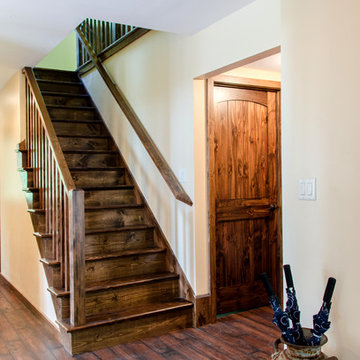
Julia Hamer
Inspiration for a mid-sized rustic linoleum floor entryway remodel in Boston with beige walls and a dark wood front door
Inspiration for a mid-sized rustic linoleum floor entryway remodel in Boston with beige walls and a dark wood front door
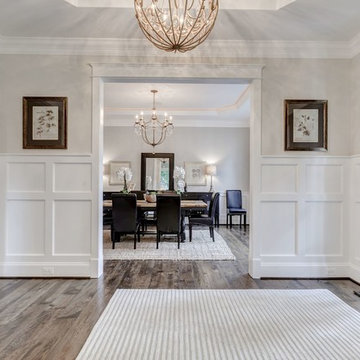
Single front door - mid-sized transitional plywood floor single front door idea in DC Metro with white walls and a dark wood front door
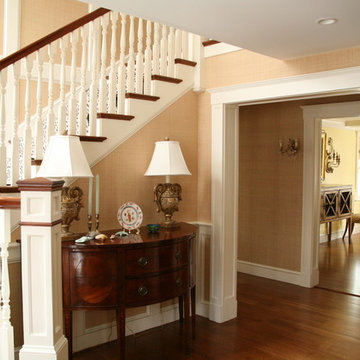
Contractor: Anderson Contracting Services
Photographer: Eric Roth
Elegant plywood floor foyer photo in Boston
Elegant plywood floor foyer photo in Boston
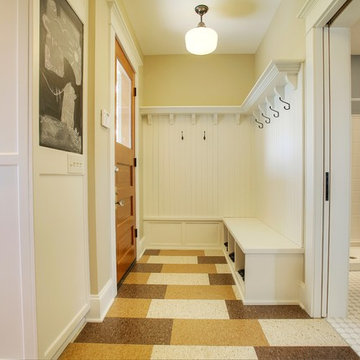
Walls that separated a number of small rooms at the kitchen entry were removed, opening up the space and allowing for a traditional style mudroom/bench area with white painted paneling, shoe storage, hooks for jackets and a top shelf for baskets.
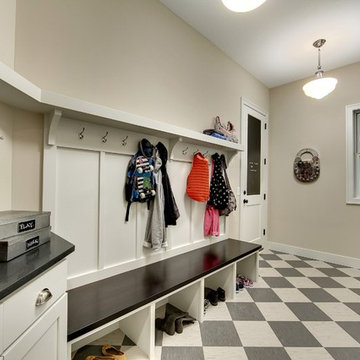
This mudroom of the garage has a built-in bench with hooks and cubbies for boots and shoes. Vintage grey and white checkerboard floor.
Photography by Spacecrafting

Mudroom area created in back corner of the kitchen from the deck. — at Wallingford, Seattle.
Inspiration for a small craftsman linoleum floor and gray floor entryway remodel in Seattle with yellow walls and a glass front door
Inspiration for a small craftsman linoleum floor and gray floor entryway remodel in Seattle with yellow walls and a glass front door
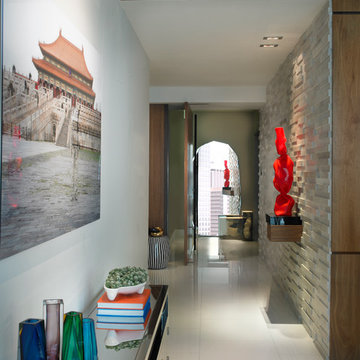
A crafted foyer dividing the entrance from the common living and dining areas experiments with organic elements and fine art.
Installed in the white marble wall is a custom-built hanging wood console supporting one of the homeowner's favorite art pieces. A recessed light is designed specially to highlight and announce the sculpture.
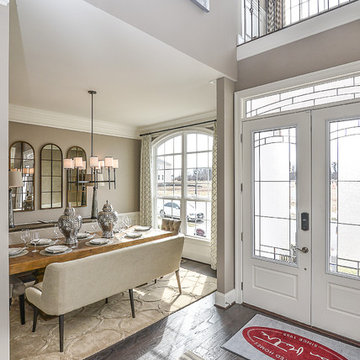
Large transitional plywood floor entryway photo in DC Metro with beige walls and a white front door
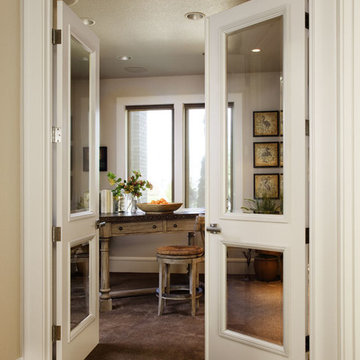
Visit Our Showroom
8000 Locust Mill St.
Ellicott City, MD 21043
Trustile Interior Door - Custom molding on the doors of the "con Amore" home in the Portland, Oregon Street of Dreams was carried into the casing, baseboard and wainscoting throughout the house.
model: TSL2020
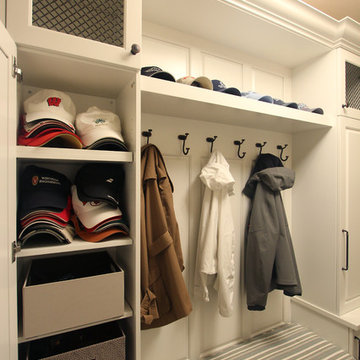
Small elegant linoleum floor and beige floor entryway photo in Other with beige walls and a white front door
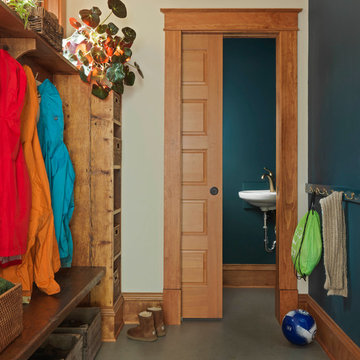
Susan Teare Photography
Small linoleum floor entryway photo in Burlington with blue walls and an orange front door
Small linoleum floor entryway photo in Burlington with blue walls and an orange front door
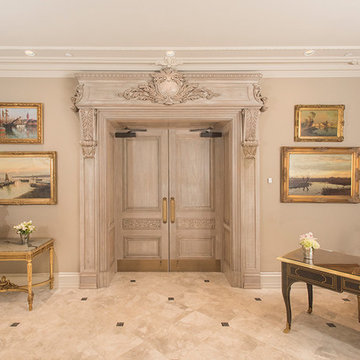
Example of a large ornate linoleum floor and beige floor entryway design in New York with beige walls and a white front door
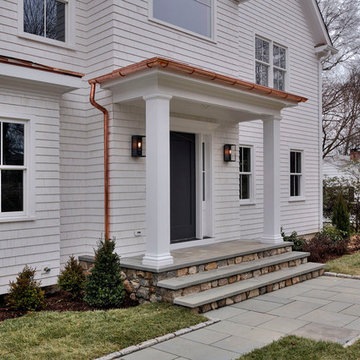
Entry Portico
Inspiration for a mid-sized timeless plywood floor entryway remodel in New York with white walls and a black front door
Inspiration for a mid-sized timeless plywood floor entryway remodel in New York with white walls and a black front door
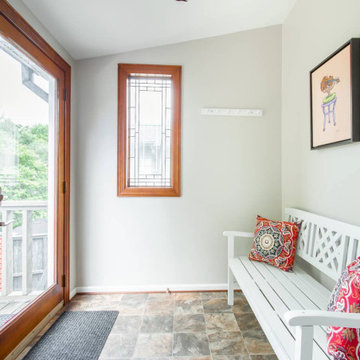
Interior Designer: MOTIV Interiors LLC
Photography: Laura Rockett Photography
Design Challenge: MOTIV Interiors created this colorful yet relaxing retreat - a space for guests to unwind and recharge after a long day of exploring Nashville! Luxury, comfort, and functionality merge in this AirBNB project we completed in just 2 short weeks. Navigating a tight budget, we supplemented the homeowner’s existing personal items and local artwork with great finds from facebook marketplace, vintage + antique shops, and the local salvage yard. The result: a collected look that’s true to Nashville and vacation ready!
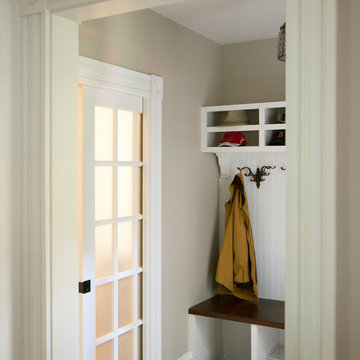
SUNDAYS IN PATTON PARK
This elegant Hamilton, MA home, circa 1885, was constructed with high ceilings, a grand staircase, detailed moldings and stained glass. The character and charm allowed the current owners to overlook the antiquated systems, severely outdated kitchen and dysfunctional floor plan. The house hadn’t been touched in 50+ years but the potential was obvious. Putting their faith in us, we updated the systems, created a true master bath, relocated the pantry, added a half bath in place of the old pantry, installed a new kitchen and reworked the flow, all while maintaining the home’s original character and charm.
Photo by Eric Roth
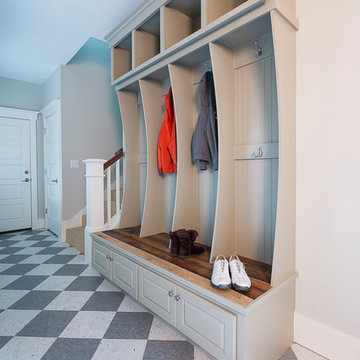
Tom Jenkins Films
Example of a large trendy linoleum floor entryway design in Atlanta with gray walls and a white front door
Example of a large trendy linoleum floor entryway design in Atlanta with gray walls and a white front door
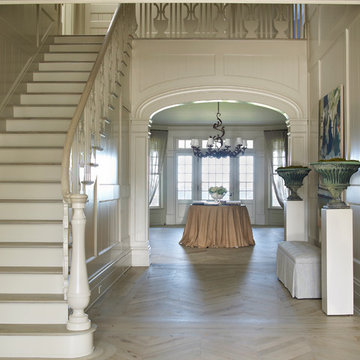
Large country plywood floor and beige floor foyer photo in San Francisco with beige walls
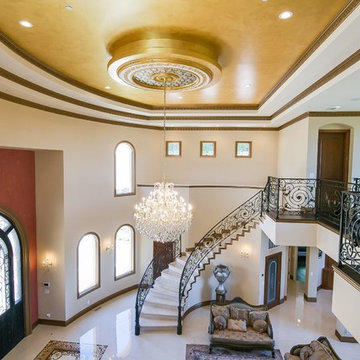
Impluvium Architecture
Location: San Ramon, CA, USA
This project was a direct referral from a friend. I was the Architect and helped coordinate with various sub-contractors. I also co-designed the project with various consultants including Interior and Landscape Design
Almost always, and in this case, I do my best to draw out the creativity of my clients, even when they think that they are not creative. This house is a perfect example of that with much of the client's vision and culture infused into the house.
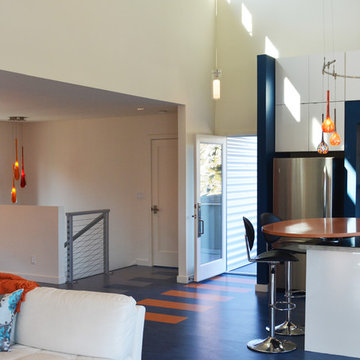
Believe it or not, the previous entry was through the laundry room! We assigned a new entry door that led directly into the great room. With creative a floor design, the entry became a fun focal point!
Plywood Floor and Linoleum Floor Entryway Ideas
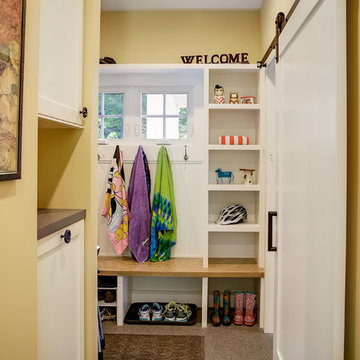
Photos by Kaity
Farmhouse linoleum floor entryway photo in Other with yellow walls and a white front door
Farmhouse linoleum floor entryway photo in Other with yellow walls and a white front door
1





