Linoleum Floor Basement Ideas
Refine by:
Budget
Sort by:Popular Today
1 - 18 of 18 photos
Item 1 of 3
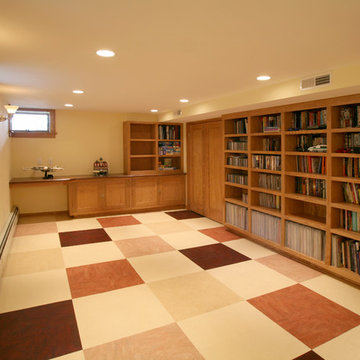
Custom designed cabinetry and bookshelves, energy efficient insulation and hot water radiant heat makes this new basement family room inviting and cozy and increases the living space of the house by over 400 square feet. We added 4 large closets for organization and storage. Lower cabinet stereo storage is pre-wired for future home theater use.
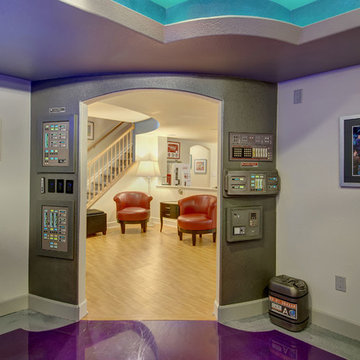
©Finished Basement Company
Example of a mid-sized transitional look-out linoleum floor and purple floor basement design in Denver with beige walls
Example of a mid-sized transitional look-out linoleum floor and purple floor basement design in Denver with beige walls
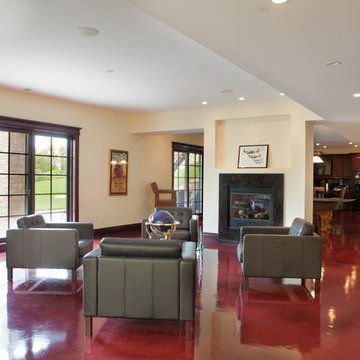
Large elegant walk-out linoleum floor and red floor basement photo in Chicago with beige walls, a two-sided fireplace and a tile fireplace
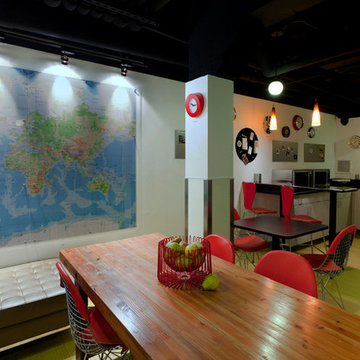
Example of a mid-sized eclectic linoleum floor basement design in Portland with white walls and no fireplace
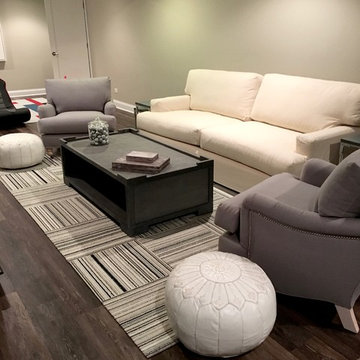
Example of a large transitional underground linoleum floor basement design in Chicago with gray walls
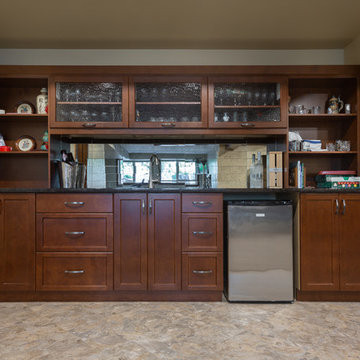
This custom wet bar is a perfect addition to this fully finished basement. The mirror backslash reflects the light in the space. Surrounded by luxury vinyl plank flooring. Durable and beautiful.
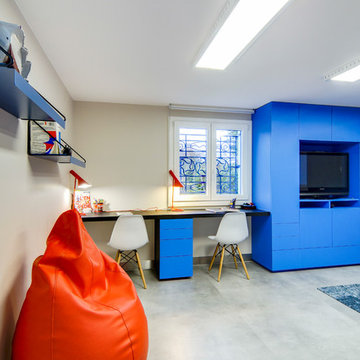
Le sous sol a été aménagé en salle de jeu et de travail pour les enfants.les peintures ont été refaites, et le sol recouvert d'un PVC imitation béton.Des couleurs vives et dynamiques ont été privilégiées. Le très grand placard terminé par un bureau deux places a été imaginé et dessiné par LC DECORATION ,
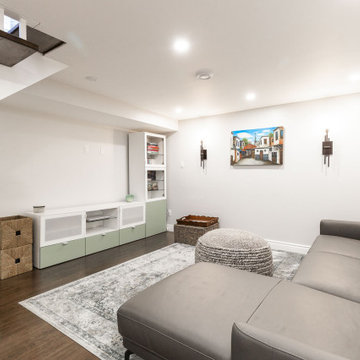
In today’s world; Basements are being re-utilized, re-purposed and sometimes converted into in-law suites. Both Laila & Maher’s parents live overseas and often visit so why not give them a space where everyone can coincide.
Homeowners’ request: We want at least 2 rooms, a large laundry room, an office, a play area, movie night area with a large sectional a bathroom and loads of storage – Yikes that’s a big wish list for only 1000 square feet, including the furnace room space.
Designer secret: Separating the bedrooms for the In-laws to the east side , the office and living space to the west side and creating a large central bathroom with extra long storage and a corridor with-in, I was able to turn this once gloomy and dingy basement into a family retreat . Light colors, durable waterproof VCT flooring, larger egress windows and better LED lighting enhances the space and opens the space so no one feels like they live underground. I also kept the open staircase in it’s space to minimize costs put gave it a face lift by painting all spindles and supports white and staining the stair treads to match floor.
Materials used: FLOOR; VCT vinyl 6mm floating floor 6” x 48” color walnut - WALL PAINT; 6206-21 Sketch paper – WALL SCONCE ; Parallax with Edison bulbs – STAIRS; Sanded, stained special walnut with a satin finish – DOORS & MOLDING; colonial by Boiserie Raymond - MEDIA UNIT; Ikea Besta – FURNITURE & DECOR; By client.
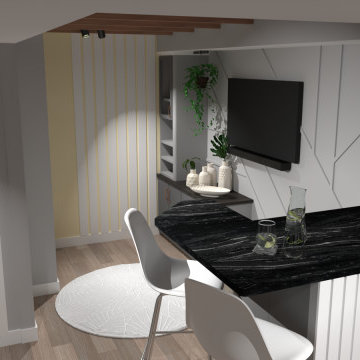
Small minimalist linoleum floor, brown floor and wood ceiling basement photo in Calgary with gray walls
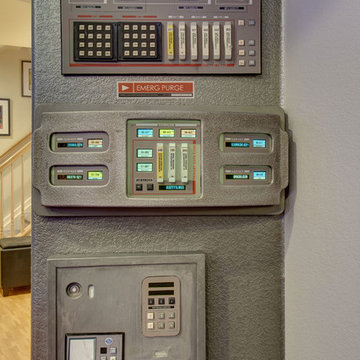
©Finished Basement Company
Basement - mid-sized transitional look-out linoleum floor and purple floor basement idea in Denver with beige walls
Basement - mid-sized transitional look-out linoleum floor and purple floor basement idea in Denver with beige walls
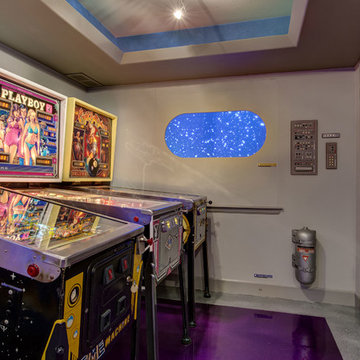
©Finished Basement Company
Example of a mid-sized transitional look-out purple floor and linoleum floor basement design in Denver with beige walls
Example of a mid-sized transitional look-out purple floor and linoleum floor basement design in Denver with beige walls
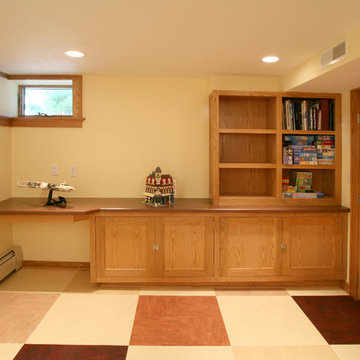
Custom designed cabinetry and bookshelves, energy efficient insulation and hot water radiant heat makes this new basement family room inviting and cozy and increases the living space of the house by over 400 square feet. We added 4 large closets for organization and storage. Lower cabinet stereo storage is pre-wired for future home theater use.
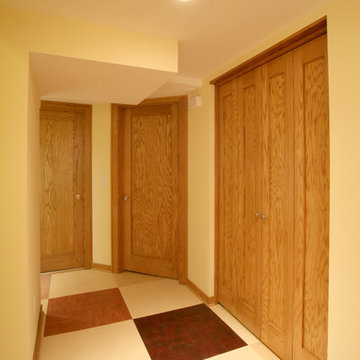
Custom designed cabinetry and bookshelves, energy efficient insulation and hot water radiant heat makes this new basement family room inviting and cozy and increases the living space of the house by over 400 square feet. We added 4 large closets for organization and storage. Lower cabinet stereo storage is pre-wired for future home theater use.
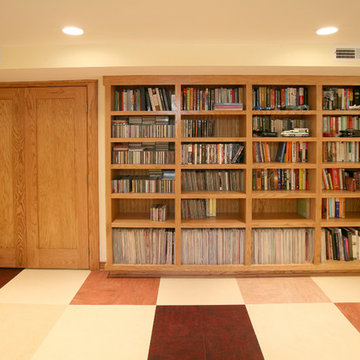
Custom designed cabinetry and bookshelves, energy efficient insulation and hot water radiant heat makes this new basement family room inviting and cozy and increases the living space of the house by over 400 square feet. We added 4 large closets for organization and storage. Lower cabinet stereo storage is pre-wired for future home theater use.
Linoleum Floor Basement Ideas
1





