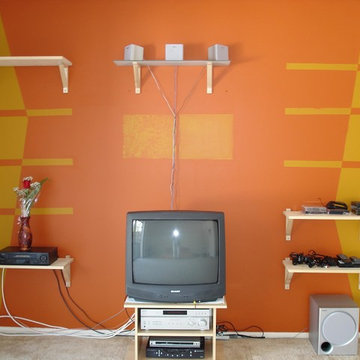Orange Living Room with Multicolored Walls Ideas
Refine by:
Budget
Sort by:Popular Today
1 - 20 of 96 photos
Item 1 of 3
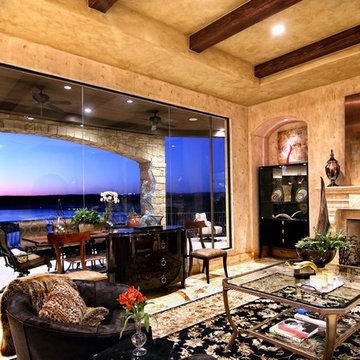
Lake Travis Modern Italian Livingroom Views by Zbranek & Holt Custom Homes
Stunning lakefront Mediterranean design with exquisite Modern Italian styling throughout. Floor plan provides virtually every room with expansive views to Lake Travis and an exceptional outdoor living space.
Interiors by Chairma Design Group, Photo
Eric Hull Photography
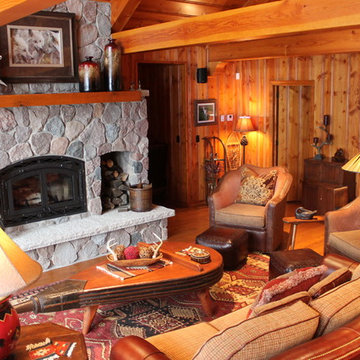
Natalie Jonas
Example of a large mountain style formal and open concept light wood floor living room design in Denver with multicolored walls, a standard fireplace, a stone fireplace and a concealed tv
Example of a large mountain style formal and open concept light wood floor living room design in Denver with multicolored walls, a standard fireplace, a stone fireplace and a concealed tv
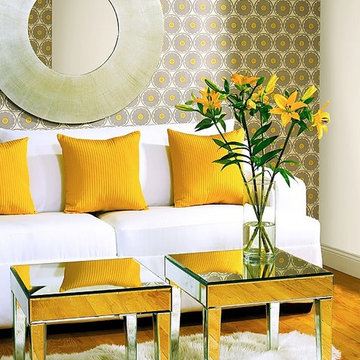
Living room - mid-sized contemporary open concept dark wood floor living room idea in Miami with multicolored walls, no fireplace and no tv
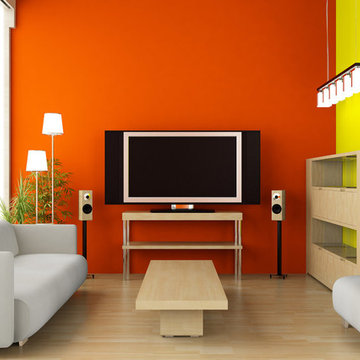
Example of a mid-sized minimalist open concept light wood floor living room design in Atlanta with multicolored walls, no fireplace and a tv stand
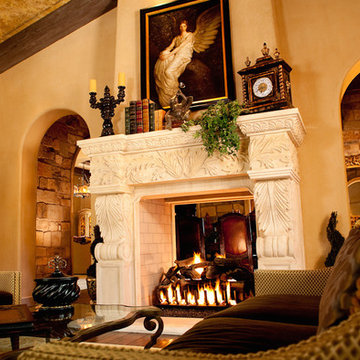
World Renowned Architecture Firm Fratantoni Design created this beautiful home! They design home plans for families all over the world in any size and style. They also have in-house Interior Designer Firm Fratantoni Interior Designers and world class Luxury Home Building Firm Fratantoni Luxury Estates! Hire one or all three companies to design and build and or remodel your home!
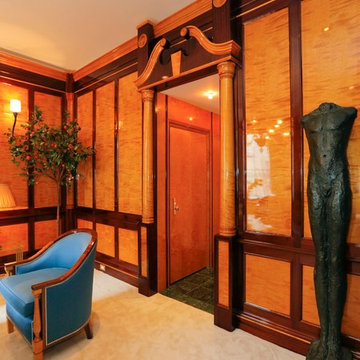
Our client had originally owned the duplex apartment in the front of this town house (1st and 2nd floor). Once the studio apartment on the 2nd floor in the rear of the town house was placed on the market, they immediately purchased it to combine with their existing space.
This apartment would become the extension of the apartment for entertaining and guests, as there was a kitchen and dining room in the front duplex.
The studio apartment had a small kitchen in which we turned into a walk in closet, then main room remained the living room and the bedroom / out cove became the library.
The entire apartment was re wired with new electrical for outlets, wall sconces, center chandelier and recessed lights. Each light location is controlled by its own dimmer for energy efficiency.
The challenge was going to be for our cabinet manufacturer flying into the United States from Europe. To take detailed and precise measurements of all walls, ceiling heights, window opening and doorway in order to create shop drawings. All millwork was custom built in England and there was going to be no room for error. From its travel over the Atlantic, passing through customs, delivered to the building and carried up 2 flights of stairs it all needed to be perfect.
A complaint that the neighbor living below had was always hearing footsteps of someone walking. To rectify this issue and to make a happy neighbor, we installed a soundproof mat with 2 layers of plywood prior to the installation of the carpet.
The 2 tone wood combination of tiger birch and mahogany gives definition and shows the depth of layering. All fixtures are gold plated, from the chandelier, to the recessed light trims even the custom screw less plate covers are gold.
In the powder room we relocated all plumbing fixtures to accommodate the new layout and walk through from each apartment.
Below each window the custom millwork covers the radiators, the front panels are removable to access and service the units.
The goal was to transform this empty room into true elegance…
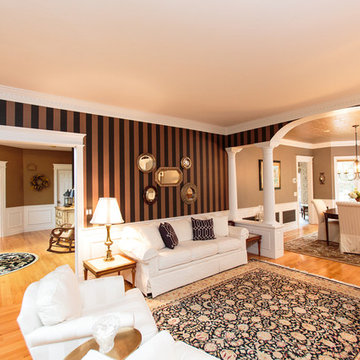
Living room - large traditional formal and open concept medium tone wood floor living room idea in Boston with multicolored walls, a standard fireplace and a wood fireplace surround
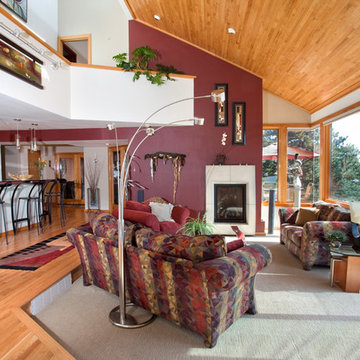
Inspiration for a large rustic formal and open concept carpeted and gray floor living room remodel in Denver with multicolored walls, a standard fireplace, a stone fireplace and no tv
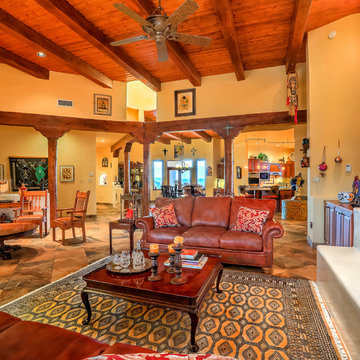
The fabulous Southwestern style fireplace, decor style and colors and arrangement of the seating areas lend an inviting warmth to the main living room of the house. This living area is perfectly designed for family conversations and celebrations and is great for entertaining as well. This photo, which swings around towards the dining and kitchen areas, illustrates the open and interactive floor plan of this home. Photo by StyleTours ABQ.
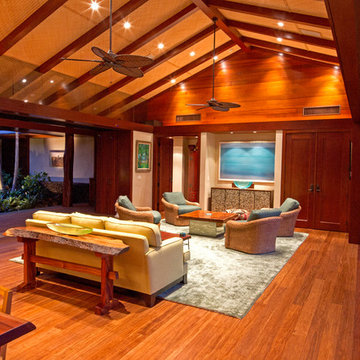
Sam Wilburn
Living room - large craftsman formal and open concept bamboo floor living room idea in Hawaii with multicolored walls, no fireplace and a concealed tv
Living room - large craftsman formal and open concept bamboo floor living room idea in Hawaii with multicolored walls, no fireplace and a concealed tv
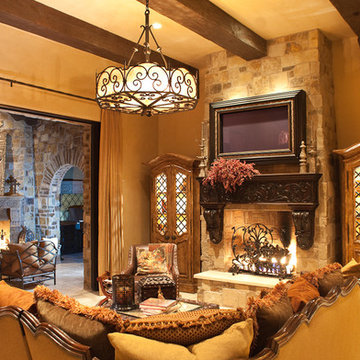
World Renowned Architecture Firm Fratantoni Design created this beautiful home! They design home plans for families all over the world in any size and style. They also have in-house Interior Designer Firm Fratantoni Interior Designers and world class Luxury Home Building Firm Fratantoni Luxury Estates! Hire one or all three companies to design and build and or remodel your home!
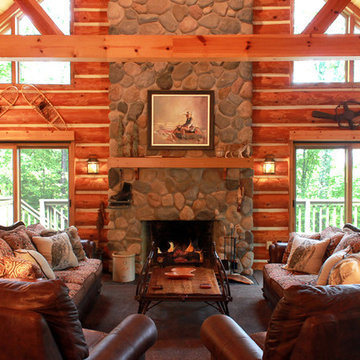
Huge formal and loft-style carpeted living room photo in Other with multicolored walls, a standard fireplace, a stone fireplace and no tv
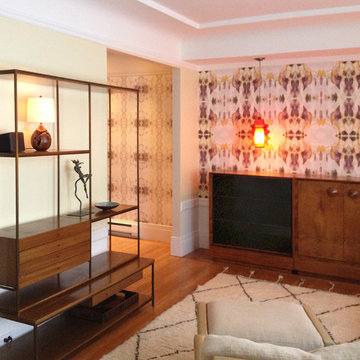
Example of a small minimalist formal and enclosed light wood floor living room design in Portland with multicolored walls and no tv
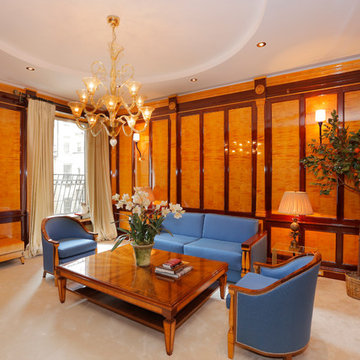
Large elegant open concept and formal carpeted living room photo in New York with multicolored walls, a standard fireplace and a stone fireplace
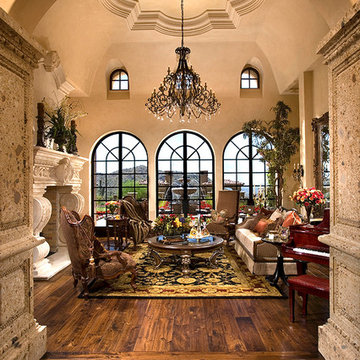
Traditional style formal living room with large cast stone fireplace and gorgeous crystal chandelier.
Inspiration for a huge rustic formal and open concept dark wood floor and multicolored floor living room remodel in Phoenix with multicolored walls, a standard fireplace, a stone fireplace and a wall-mounted tv
Inspiration for a huge rustic formal and open concept dark wood floor and multicolored floor living room remodel in Phoenix with multicolored walls, a standard fireplace, a stone fireplace and a wall-mounted tv
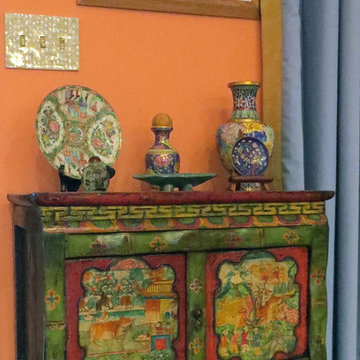
Colorful Tibetan Chest, Vases and artifacts from India. Custom window panels. Original Framed African Art.
Photography: jennyraedezigns.com
Large eclectic open concept dark wood floor living room photo in Portland with multicolored walls, a standard fireplace and a plaster fireplace
Large eclectic open concept dark wood floor living room photo in Portland with multicolored walls, a standard fireplace and a plaster fireplace
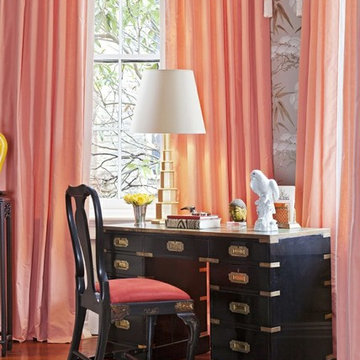
Coral Custom Cornices and panels with Samuel &Sons trim, Circa Lighting Lamp, Tucker Payne Antiques Black lacquered leather top Desk
Example of a large formal and open concept medium tone wood floor living room design in Charleston with multicolored walls, a standard fireplace, a stone fireplace and no tv
Example of a large formal and open concept medium tone wood floor living room design in Charleston with multicolored walls, a standard fireplace, a stone fireplace and no tv
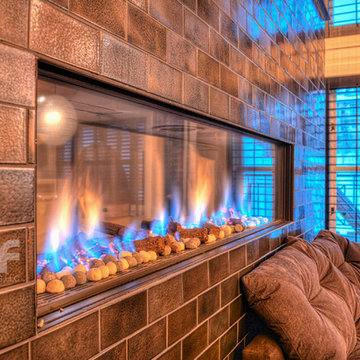
The ribbon fireplace, surrounded by a tiled brick wall, gives off a warm and cozy feeling while adding visual interest to the rustic great room.
Built by ULFBUILT. We treat each project with care as if it were our own. Contact us to learn more.
Orange Living Room with Multicolored Walls Ideas
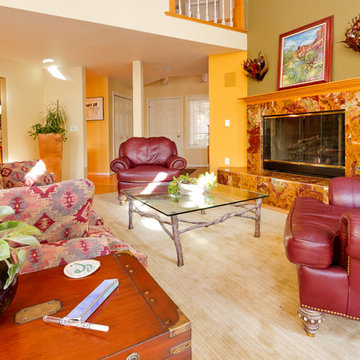
Photography by Anna Gorin
Living room - large transitional open concept and formal medium tone wood floor and beige floor living room idea in Boise with multicolored walls, a standard fireplace and a tile fireplace
Living room - large transitional open concept and formal medium tone wood floor and beige floor living room idea in Boise with multicolored walls, a standard fireplace and a tile fireplace
1






