Cork Floor Living Room Library Ideas
Refine by:
Budget
Sort by:Popular Today
1 - 20 of 58 photos
Item 1 of 3
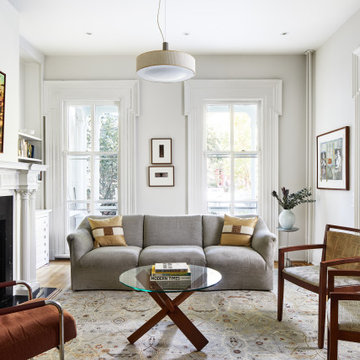
Example of a mid-century modern cork floor living room library design in DC Metro
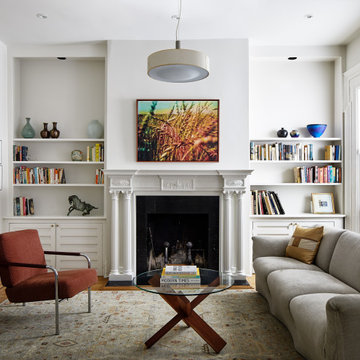
Inspiration for a mid-century modern cork floor living room library remodel in DC Metro
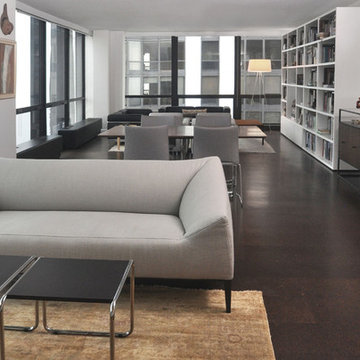
Mieke Zuiderweg
Living room library - large modern open concept cork floor living room library idea in Chicago with white walls, no fireplace and no tv
Living room library - large modern open concept cork floor living room library idea in Chicago with white walls, no fireplace and no tv
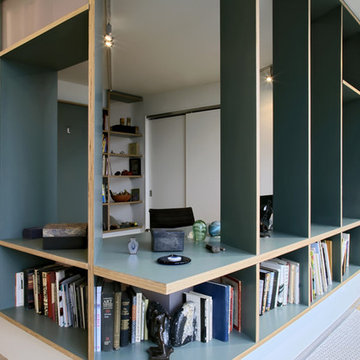
A home office anchors the far northeast corner of the apartment, carved out behind the custom shelves designed to house the Owners' many books. The shelving was fabricated from colored laminate on a Baltic birch core which was left exposed.
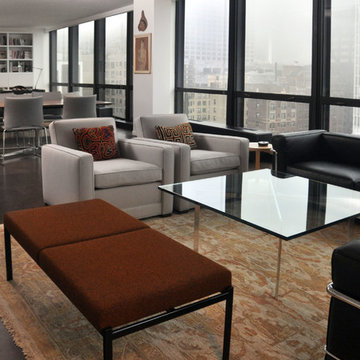
Mieke Zuiderweg
Inspiration for a large modern open concept cork floor living room library remodel in Chicago with white walls, no fireplace and no tv
Inspiration for a large modern open concept cork floor living room library remodel in Chicago with white walls, no fireplace and no tv
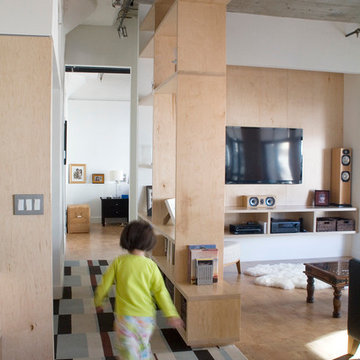
Edward Duarte
Living room library - mid-sized modern loft-style cork floor living room library idea in Los Angeles with white walls, no fireplace and a media wall
Living room library - mid-sized modern loft-style cork floor living room library idea in Los Angeles with white walls, no fireplace and a media wall
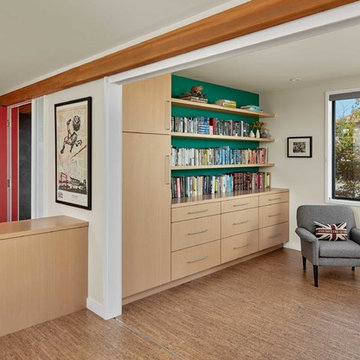
A new library tucked off the front entry houses the family’s book and toy collection, and opens to the expansive living room, dining room, and kitchen area.
Cesar Rubio Photography
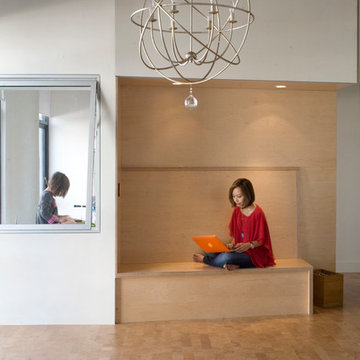
Edward Duarte
Inspiration for a mid-sized modern loft-style cork floor living room library remodel in Los Angeles with white walls, no fireplace and a media wall
Inspiration for a mid-sized modern loft-style cork floor living room library remodel in Los Angeles with white walls, no fireplace and a media wall
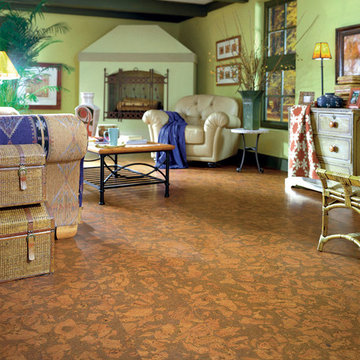
Color: Earth-Bilboa-Matte
Living room library - mid-sized southwestern open concept cork floor living room library idea in Chicago with green walls, a corner fireplace and a plaster fireplace
Living room library - mid-sized southwestern open concept cork floor living room library idea in Chicago with green walls, a corner fireplace and a plaster fireplace
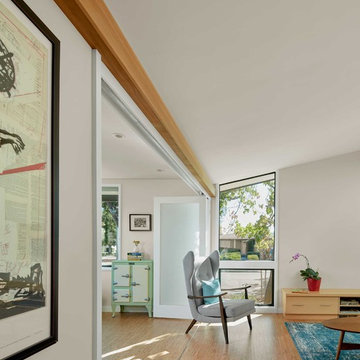
The library can be separated from the living area with translucent folding doors that divide the space while still sharing light between the rooms.
Cesar Rubio Photography
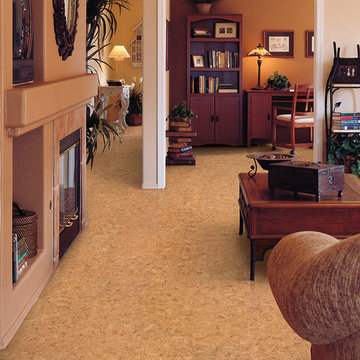
Color: EcoCork-Roca
Living room library - mid-sized traditional cork floor living room library idea in Chicago with beige walls, a standard fireplace, a tile fireplace and a media wall
Living room library - mid-sized traditional cork floor living room library idea in Chicago with beige walls, a standard fireplace, a tile fireplace and a media wall

This is a basement renovation transforms the space into a Library for a client's personal book collection . Space includes all LED lighting , cork floorings , Reading area (pictured) and fireplace nook .
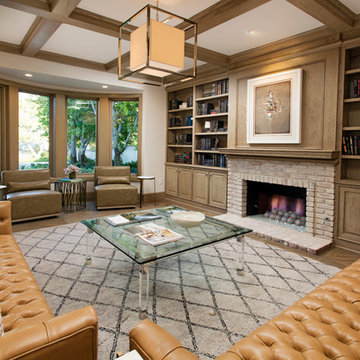
Inspiration for a timeless enclosed cork floor living room library remodel in Orange County with white walls, a standard fireplace and no tv
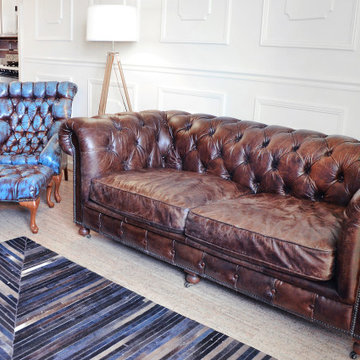
Traditional paneling and furniture elevate this loft. Additions include the design of the paneling, paint color selection, flooring selection and sofa selection.

This colorful Contemporary design / build project started as an Addition but included new cork flooring and painting throughout the home. The Kitchen also included the creation of a new pantry closet with wire shelving and the Family Room was converted into a beautiful Library with space for the whole family. The homeowner has a passion for picking paint colors and enjoyed selecting the colors for each room. The home is now a bright mix of modern trends such as the barn doors and chalkboard surfaces contrasted by classic LA touches such as the detail surrounding the Living Room fireplace. The Master Bedroom is now a Master Suite complete with high-ceilings making the room feel larger and airy. Perfect for warm Southern California weather! Speaking of the outdoors, the sliding doors to the green backyard ensure that this white room still feels as colorful as the rest of the home. The Master Bathroom features bamboo cabinetry with his and hers sinks. The light blue walls make the blue and white floor really pop. The shower offers the homeowners a bench and niche for comfort and sliding glass doors and subway tile for style. The Library / Family Room features custom built-in bookcases, barn door and a window seat; a readers dream! The Children’s Room and Dining Room both received new paint and flooring as part of their makeover. However the Children’s Bedroom also received a new closet and reading nook. The fireplace in the Living Room was made more stylish by painting it to match the walls – one of the only white spaces in the home! However the deep blue accent wall with floating shelves ensure that guests are prepared to see serious pops of color throughout the rest of the home. The home features art by Drica Lobo ( https://www.dricalobo.com/home)

The narrow existing hallway opens out into a new generous communal kitchen, dining and living area with views to the garden. This living space flows around the bedrooms with loosely defined areas for cooking, sitting, eating.
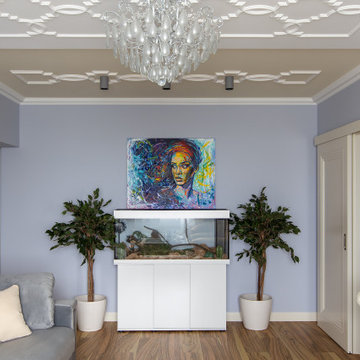
гостиная из проекта "Перламутр" Авторский дизайн.
Example of a mid-sized trendy cork floor and yellow floor living room library design in Moscow with purple walls, a ribbon fireplace, a tile fireplace and a wall-mounted tv
Example of a mid-sized trendy cork floor and yellow floor living room library design in Moscow with purple walls, a ribbon fireplace, a tile fireplace and a wall-mounted tv
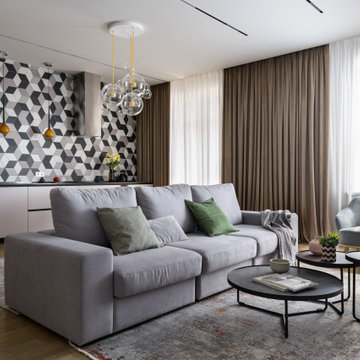
Inspiration for a mid-sized contemporary open concept cork floor living room library remodel in Novosibirsk with gray walls and a wall-mounted tv
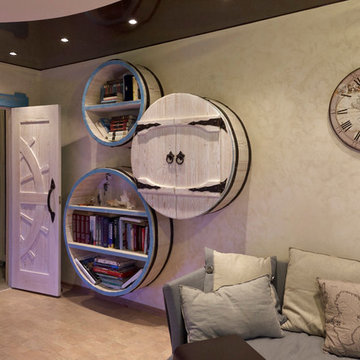
Розанцева Ксения, Шатская Лариса
Living room library - mid-sized coastal open concept cork floor living room library idea in Moscow with beige walls and a wall-mounted tv
Living room library - mid-sized coastal open concept cork floor living room library idea in Moscow with beige walls and a wall-mounted tv
Cork Floor Living Room Library Ideas
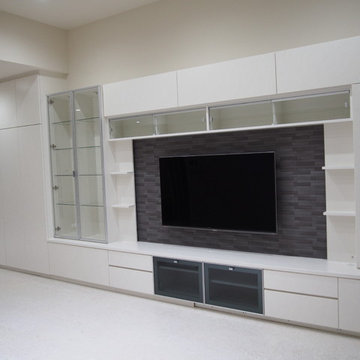
白を基調とした明るい洋風の住まいに。
Inspiration for an open concept cork floor and white floor living room library remodel in Yokohama with white walls and a wall-mounted tv
Inspiration for an open concept cork floor and white floor living room library remodel in Yokohama with white walls and a wall-mounted tv
1





