Living Space with Purple Walls and a Brick Fireplace Ideas
Refine by:
Budget
Sort by:Popular Today
1 - 20 of 69 photos
Item 1 of 3
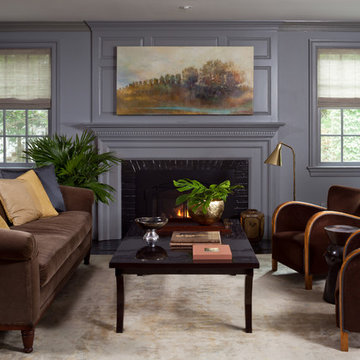
Living room library - traditional living room library idea in DC Metro with purple walls, a standard fireplace and a brick fireplace
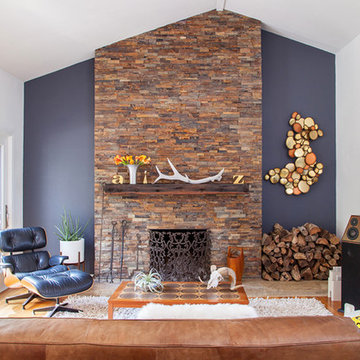
Large elegant loft-style light wood floor living room photo in San Francisco with purple walls, a standard fireplace, a brick fireplace and no tv
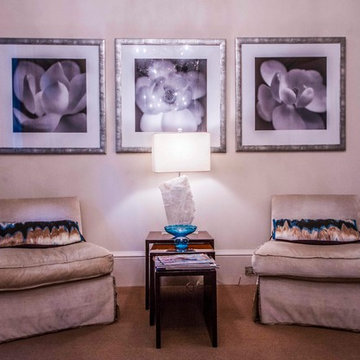
Inspiration for a transitional formal and enclosed light wood floor living room remodel in New Orleans with purple walls, a standard fireplace and a brick fireplace
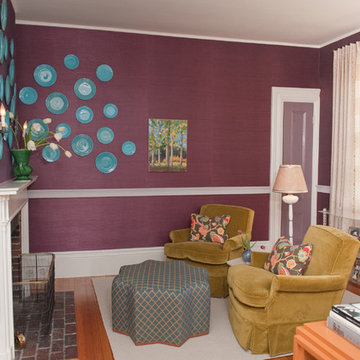
Rosemary Tufankjian
Large elegant formal and enclosed medium tone wood floor living room photo in Boston with purple walls, a standard fireplace and a brick fireplace
Large elegant formal and enclosed medium tone wood floor living room photo in Boston with purple walls, a standard fireplace and a brick fireplace
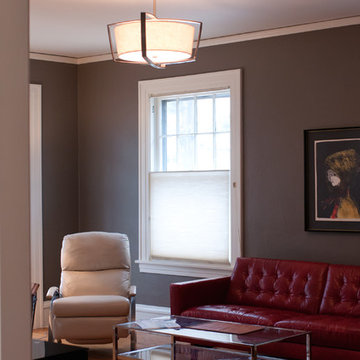
Living room - mid-sized contemporary light wood floor living room idea in Other with purple walls, a standard fireplace and a brick fireplace
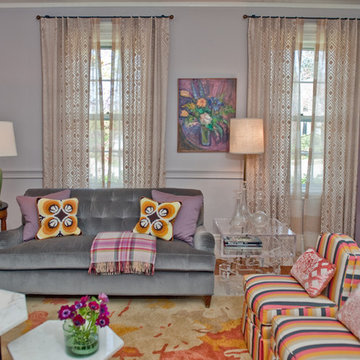
Rosemary Tufankjian
Living room - large formal and enclosed medium tone wood floor living room idea in Boston with purple walls, a standard fireplace and a brick fireplace
Living room - large formal and enclosed medium tone wood floor living room idea in Boston with purple walls, a standard fireplace and a brick fireplace
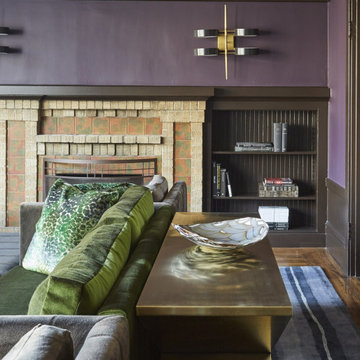
Transfer from Chicago to San Francisco. We did his home in Chicago. Which incidentally appeared on the cover of Chicago Home Interiors. The client is a google executive transplanted. The home is roughly 1500 sq. ft and sits right in the middle of the Castro District. Art deco and arts and craft detailing. The client opted to go with color, and they drove the color scheme. The living room was awkward with only one plain wall. It needed to accommodate entertaining, audio and video use, and be a workspace. Additionally, the client wanted the room to transition easily weather it was just him and his partner or many guests. We opted to do central furniture arrangements. Therefore, we took advantage of the fireplace, large window focal point and added a media wall as a third focal point. Dining is a large square table with two large buffets. The unique feature is a ceiling mural. The color scheme is moody browns greens and purples.
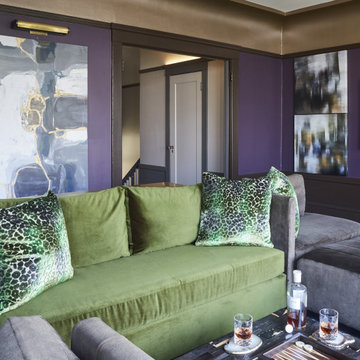
Transfer from Chicago to San Francisco. We did his home in Chicago. Which incidentally appeared on the cover of Chicago Home Interiors. The client is a google executive transplanted. The home is roughly 1500 sq. ft and sits right in the middle of the Castro District. Art deco and arts and craft detailing. The client opted to go with color, and they drove the color scheme. The living room was awkward with only one plain wall. It needed to accommodate entertaining, audio and video use, and be a workspace. Additionally, the client wanted the room to transition easily weather it was just him and his partner or many guests. We opted to do central furniture arrangements. Therefore, we took advantage of the fireplace, large window focal point and added a media wall as a third focal point. Dining is a large square table with two large buffets. The unique feature is a ceiling mural. The color scheme is moody browns greens and purples.
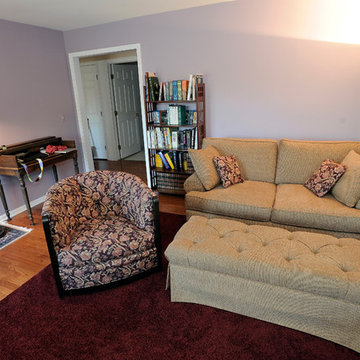
Inspiration for a large mediterranean enclosed medium tone wood floor living room remodel in Detroit with purple walls, a standard fireplace and a brick fireplace

Inspiration for a mid-sized modern open concept concrete floor and gray floor living room remodel in Minneapolis with purple walls, a standard fireplace, a brick fireplace and a tv stand
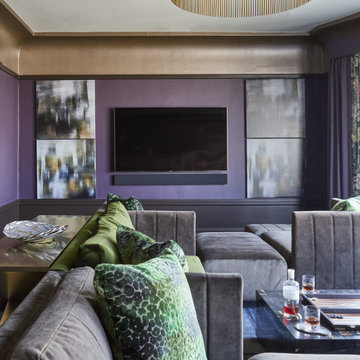
Transfer from Chicago to San Francisco. We did his home in Chicago. Which incidentally appeared on the cover of Chicago Home Interiors. The client is a google executive transplanted. The home is roughly 1500 sq. ft and sits right in the middle of the Castro District. Art deco and arts and craft detailing. The client opted to go with color, and they drove the color scheme. The living room was awkward with only one plain wall. It needed to accommodate entertaining, audio and video use, and be a workspace. Additionally, the client wanted the room to transition easily weather it was just him and his partner or many guests. We opted to do central furniture arrangements. Therefore, we took advantage of the fireplace, large window focal point and added a media wall as a third focal point. Dining is a large square table with two large buffets. The unique feature is a ceiling mural. The color scheme is moody browns greens and purples.
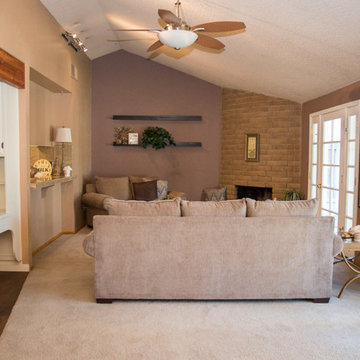
Kim Roberts, owner of Staging Beautifully, has a passion for creating beautiful spaces. From home staging to redecorating, Kim’s relaxed and friendly approach make even the most challenging project fun and enjoyable.
For those interested in refreshing their space, Staging Beautifully can assist a homeowner in decorating their home with the items they already own and love. Like staging, redesign may include color selection, rearranging furniture, hanging art and placing accessories. It is a cost effective design alternative which will give your home a facelift without the cost of an Interior Designer. Utilizing your furnishings and treasures, we will shop your home to find new and creative ways to display your family’s possessions. This will result in a complete interior transformation which will reflect your personality, style, comfort and functionality to your living space without having to buy anything.
Looking to sell your home, consider home staging to target a higher selling price. Home Staging aims to de-personalize your home and make it appealing to virtually all prospective buyers. The way you live in your home and the way you market your home are two very different things. Your home is competing with every other home on the market. A home that looks like it needs work or isn't move-in ready prompts buyers to low-ball their offers, or eliminate your home from consideration all together. Those homes that are staged to reflect current trends attract and appeal to more buyers, resulting in more offers, faster sales, and higher sale prices. Sometimes, an agent may even recommend your price be increased once your home is staged! A well-staged home can even start a bidding war with multiple offers!
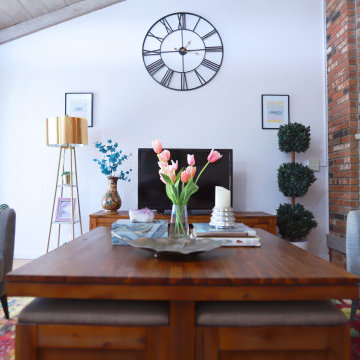
Eclectic open concept light wood floor and exposed beam family room photo in New York with purple walls, a corner fireplace, a brick fireplace and a tv stand
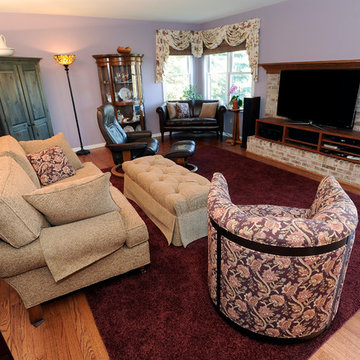
Large tuscan enclosed medium tone wood floor living room photo in Detroit with purple walls, a standard fireplace and a brick fireplace
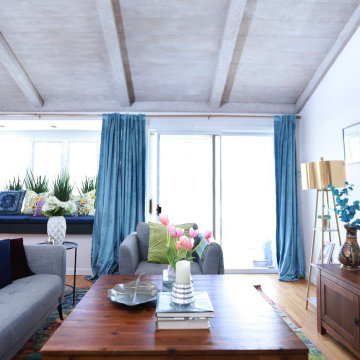
Family room - eclectic open concept light wood floor and exposed beam family room idea in New York with purple walls, a corner fireplace, a brick fireplace and a tv stand
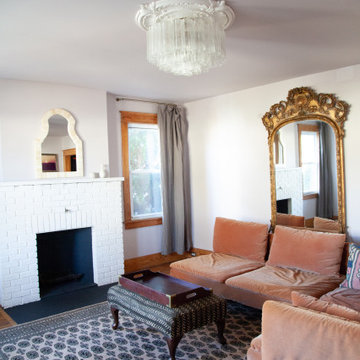
Beautiful French style living room with Farrow and Ball Peignoir walls, antique gustavian mirror, persian rug, mudcloth ottoman, kilim pillows and ikea soderhamn sectional covered in Bemz slipcovers
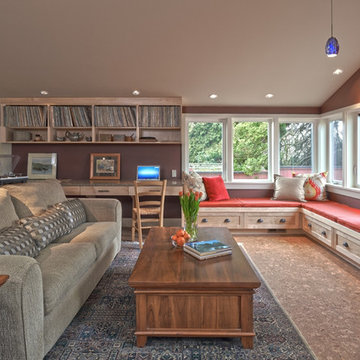
NW Architectural Photography
Example of a mid-sized arts and crafts open concept cork floor family room library design in Seattle with a standard fireplace, purple walls, a brick fireplace and no tv
Example of a mid-sized arts and crafts open concept cork floor family room library design in Seattle with a standard fireplace, purple walls, a brick fireplace and no tv
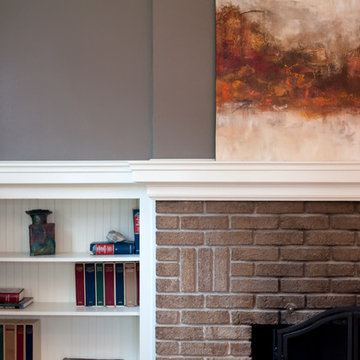
Example of a mid-sized trendy light wood floor family room design in Other with purple walls, a standard fireplace and a brick fireplace

NW Architectural Photography
Inspiration for a mid-sized craftsman open concept cork floor and brown floor family room library remodel in Seattle with a standard fireplace, purple walls, a brick fireplace and no tv
Inspiration for a mid-sized craftsman open concept cork floor and brown floor family room library remodel in Seattle with a standard fireplace, purple walls, a brick fireplace and no tv
Living Space with Purple Walls and a Brick Fireplace Ideas
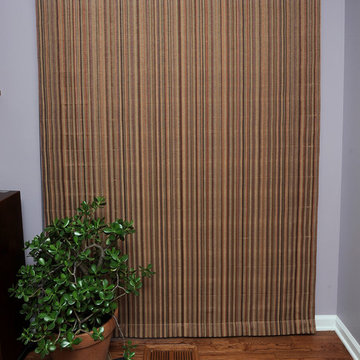
Living room - large transitional enclosed medium tone wood floor living room idea in Detroit with purple walls, a standard fireplace and a brick fireplace
1









