Living Space with Black Walls Ideas
Refine by:
Budget
Sort by:Popular Today
1 - 16 of 16 photos
Item 1 of 3
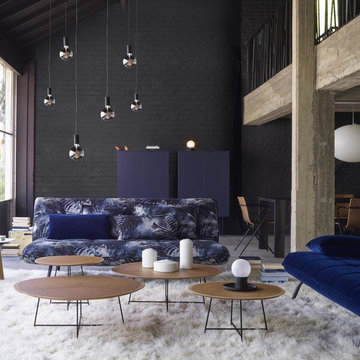
Berlin Loft Sofa and Alburni Occasional Tables for Ligne Roset | Available at Linea Inc - Modern Furniture Los Angeles. (info@linea-inc.com / www.linea-inc.com)
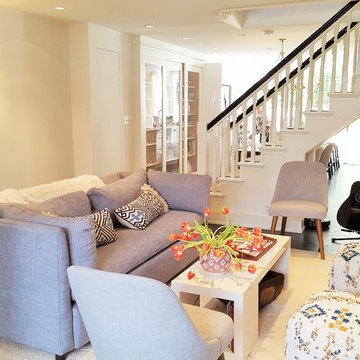
Example of a small transitional open concept slate floor family room design in DC Metro with black walls and a media wall
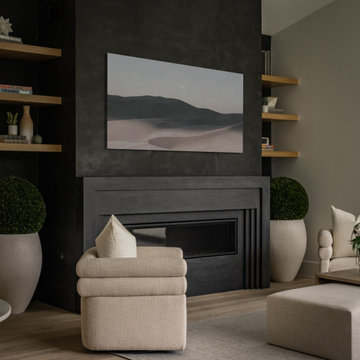
Example of a huge minimalist formal and open concept slate floor and beige floor living room design in Los Angeles with black walls, a standard fireplace and a plaster fireplace

The living room contains a 10,000 record collection on an engineered bespoke steel shelving system anchored to the wall and foundation. White oak ceiling compliments the dark material palette and curvy, colorful furniture finishes the ensemble.
We dropped the kitchen ceiling to be lower than the living room by 24 inches. This allows us to have a clerestory window where natural light as well as a view of the roof garden from the sofa. This roof garden consists of soil, meadow grasses and agave which thermally insulates the kitchen space below. Wood siding of the exterior wraps into the house at the south end of the kitchen concealing a pantry and panel-ready column, FIsher&Paykel refrigerator and freezer as well as a coffee bar. The dark smooth stucco of the exterior roof overhang wraps inside to the kitchen ceiling passing the wide screen windows facing the street.
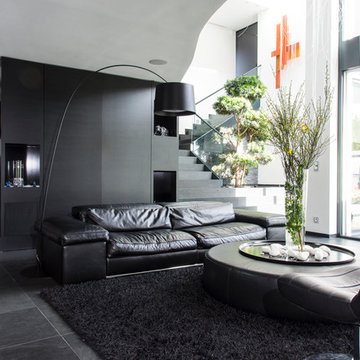
SMITH
Inspiration for a large contemporary open concept slate floor living room remodel in Paris with a wall-mounted tv, black walls and no fireplace
Inspiration for a large contemporary open concept slate floor living room remodel in Paris with a wall-mounted tv, black walls and no fireplace
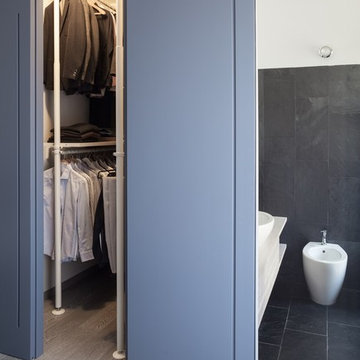
foto di Cristina Fiore
Living room - mid-sized contemporary slate floor and black floor living room idea in Milan with black walls
Living room - mid-sized contemporary slate floor and black floor living room idea in Milan with black walls
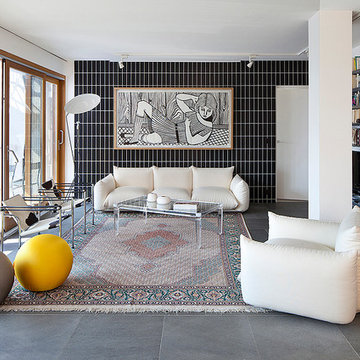
Photographe: Olivier Martin Gambier (www.omgphotographe.com)
Example of a mid-sized trendy enclosed slate floor living room library design in Paris with black walls, no fireplace and a concealed tv
Example of a mid-sized trendy enclosed slate floor living room library design in Paris with black walls, no fireplace and a concealed tv
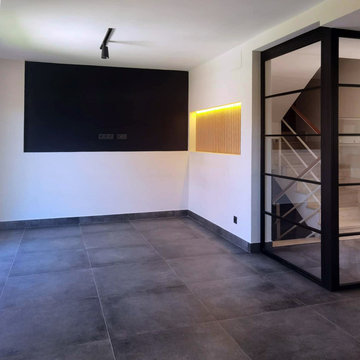
En esta ocasión se nos contrató para realizar la forma de una planta baja compuesta por hall de acceso, cocina y salón comedor. Planteamos un cerramiento de hierro y cristal para separar el espacio del hall de las áreas comunes. El resultado fue un espacio funcional, comunicado visualmente y con mucha luz a pesar de haber usado una paleta de colores oscuros.
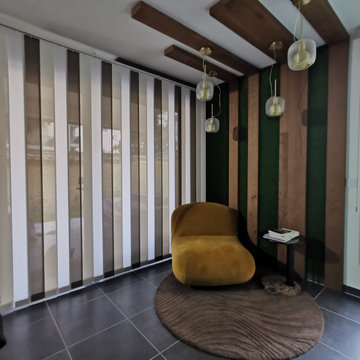
Example of a mid-sized danish open concept slate floor and gray floor living room library design in Nantes with black walls, a corner fireplace, a plaster fireplace and a concealed tv

Pièce principale de ce chalet de plus de 200 m2 situé à Megève. La pièce se compose de trois parties : un coin salon avec canapé en cuir et télévision, un espace salle à manger avec une table en pierre naturelle et une cuisine ouverte noire.
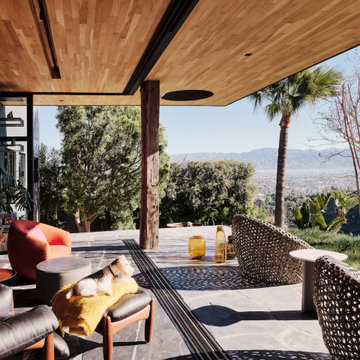
Blur the threshold: The living room extends to the exterior patio as the exterior materials become the interior materials
Inspiration for a large modern open concept slate floor, black floor and wood ceiling living room remodel in Los Angeles with a music area, black walls, a standard fireplace, a brick fireplace and a concealed tv
Inspiration for a large modern open concept slate floor, black floor and wood ceiling living room remodel in Los Angeles with a music area, black walls, a standard fireplace, a brick fireplace and a concealed tv
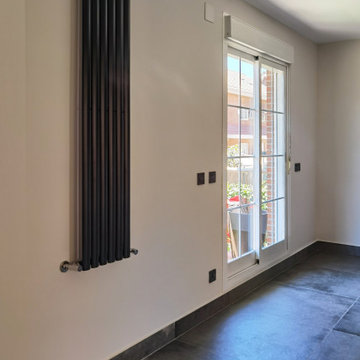
En esta ocasión se nos contrató para realizar la forma de una planta baja compuesta por hall de acceso, cocina y salón comedor. Planteamos un cerramiento de hierro y cristal para separar el espacio del hall de las áreas comunes. El resultado fue un espacio funcional, comunicado visualmente y con mucha luz a pesar de haber usado una paleta de colores oscuros.
Living Space with Black Walls Ideas
1









