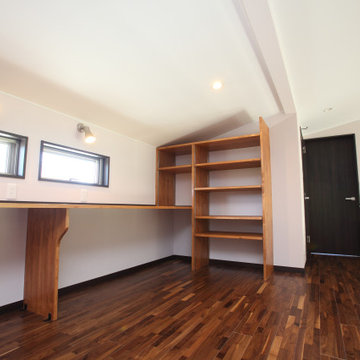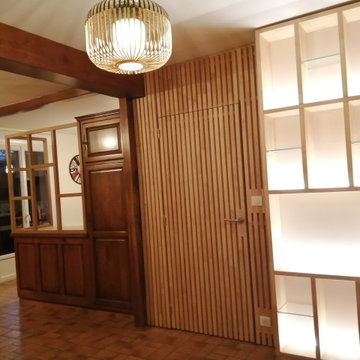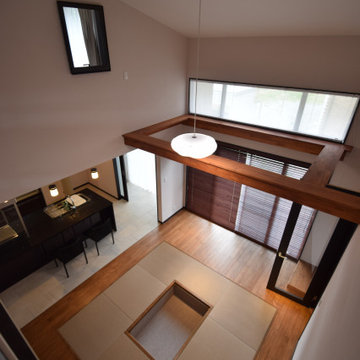Living Space with Pink Walls Ideas
Refine by:
Budget
Sort by:Popular Today
1 - 4 of 4 photos
Item 1 of 3

2階の廊下に一角に作られたファミリールーム。オープン手すりで仕切られたこのスペースはロフト感覚で1階LDKと一体感を感じる。
更に、書斎に造作されたカウンターは、5mもあるロングサイズ。
だから、ご家族で読書やPCを楽しんだり、友人を招いて一緒に楽しむ空間でもあります。
Example of a large minimalist loft-style light wood floor, brown floor, wallpaper ceiling and shiplap wall family room design in Other with pink walls
Example of a large minimalist loft-style light wood floor, brown floor, wallpaper ceiling and shiplap wall family room design in Other with pink walls

Habillage d'un mur avec création d'une bibliothèque et d'un claustra pour cloisonner l'espace cuisine.
Living room library - mid-sized traditional open concept ceramic tile, brown floor and shiplap wall living room library idea in Other with pink walls, a standard fireplace, a stacked stone fireplace and a tv stand
Living room library - mid-sized traditional open concept ceramic tile, brown floor and shiplap wall living room library idea in Other with pink walls, a standard fireplace, a stacked stone fireplace and a tv stand

2階の廊下から下を見下ろすと2階天井まで吹き抜けた大空間のリビング。オープンキッチンとひと続きになってゆったりと寛げる開放的な空間だ!
しかも、空間の中程にはキャットウォークがあり、猫と共生する工夫も施してある。すっきりしたデザイナーズハウスらしいモダンな雰囲気を醸し出している。
Example of a mid-sized minimalist open concept medium tone wood floor, brown floor, wallpaper ceiling and shiplap wall living room design in Other with a music area, pink walls and a corner tv
Example of a mid-sized minimalist open concept medium tone wood floor, brown floor, wallpaper ceiling and shiplap wall living room design in Other with a music area, pink walls and a corner tv
Living Space with Pink Walls Ideas
1









