Living Space with a Music Area and White Walls Ideas
Refine by:
Budget
Sort by:Popular Today
1 - 20 of 3,467 photos
Item 1 of 3
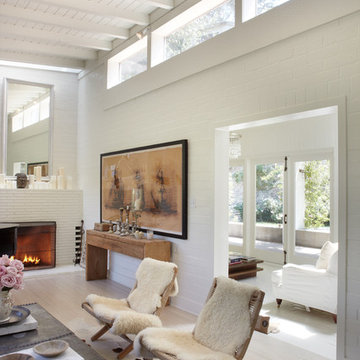
Example of a mid-sized urban enclosed light wood floor living room design in Orange County with a music area, white walls, a standard fireplace, a brick fireplace and no tv

Photo by Vance Fox showing the dramatic Great Room, which is open to the Kitchen and Dining (not shown) & Rec Loft above. A large sliding glass door wall spills out onto both covered and uncovered terrace areas, for dining, relaxing by the fire or in the sunken spa.

Jeff Dow Photography.
Large mountain style open concept dark wood floor and brown floor living room photo in Other with a stone fireplace, a wall-mounted tv, a music area, white walls and a wood stove
Large mountain style open concept dark wood floor and brown floor living room photo in Other with a stone fireplace, a wall-mounted tv, a music area, white walls and a wood stove

The new vaulted and high ceiling living room has large aluminum framed windows of the San Francisco bay with see-through glass railings. Owner-sourced artwork, live edge wood and acrylic coffee table, Eames chair and grand piano complete the space.
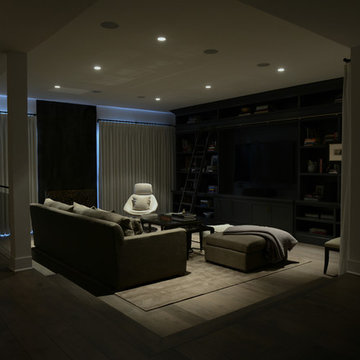
This elegant 2600 sf home epitomizes swank city living in the heart of Los Angeles. Originally built in the late 1970's, this Century City home has a lovely vintage style which we retained while streamlining and updating. The lovely bold bones created an architectural dream canvas to which we created a new open space plan that could easily entertain high profile guests and family alike.
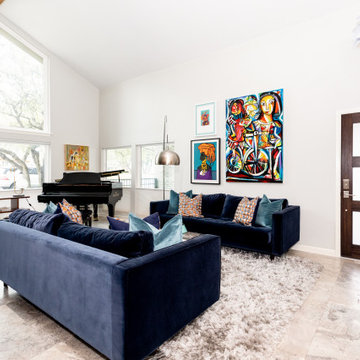
Trendy open concept multicolored floor and vaulted ceiling living room photo in Austin with a music area, white walls, no fireplace and no tv
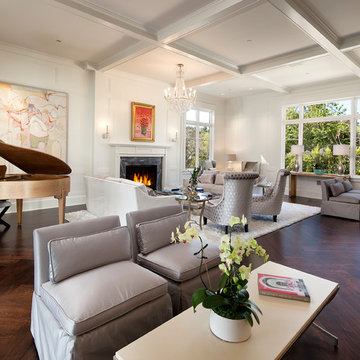
Example of a large transitional dark wood floor and brown floor living room design in Los Angeles with a music area, white walls, a standard fireplace, a stone fireplace and no tv
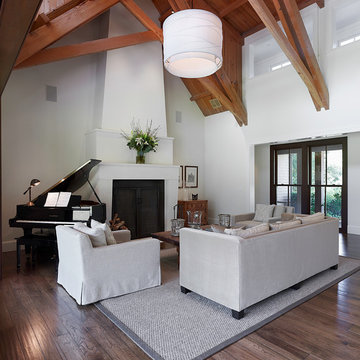
Adrian Gregorutti
Example of a classic open concept dark wood floor family room design in San Francisco with a music area, white walls, a standard fireplace, no tv and a plaster fireplace
Example of a classic open concept dark wood floor family room design in San Francisco with a music area, white walls, a standard fireplace, no tv and a plaster fireplace

Mid-sized transitional open concept dark wood floor family room photo in Chicago with a music area, white walls, a standard fireplace, a tile fireplace and no tv
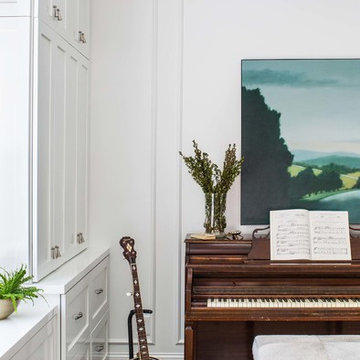
Jeff Herr
Mid-sized transitional enclosed dark wood floor family room photo in Atlanta with a music area, white walls and no tv
Mid-sized transitional enclosed dark wood floor family room photo in Atlanta with a music area, white walls and no tv
Lauren Anderson
Example of a mid-sized transitional enclosed light wood floor and beige floor living room design in San Francisco with a music area, white walls, a standard fireplace, a tile fireplace and a media wall
Example of a mid-sized transitional enclosed light wood floor and beige floor living room design in San Francisco with a music area, white walls, a standard fireplace, a tile fireplace and a media wall
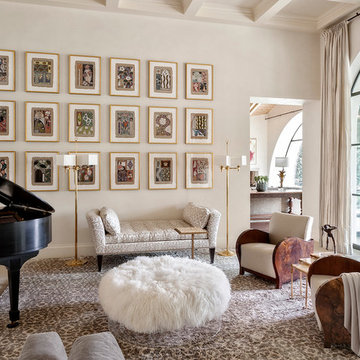
Inspiration for a mediterranean living room remodel in Austin with a music area and white walls
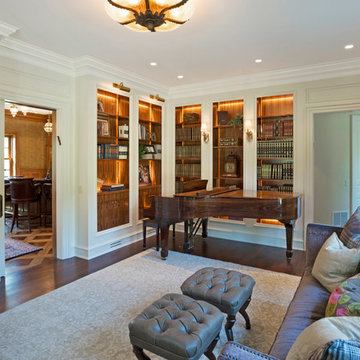
Library - Michael Albany Photography
Example of a large classic enclosed dark wood floor family room design in Philadelphia with a music area, white walls and no tv
Example of a large classic enclosed dark wood floor family room design in Philadelphia with a music area, white walls and no tv
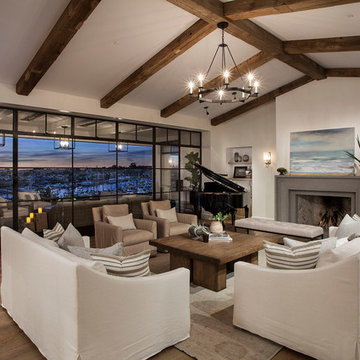
Tuscan open concept medium tone wood floor family room photo in Boise with a music area, white walls and a standard fireplace

Huge farmhouse open concept light wood floor and beige floor living room photo in Salt Lake City with a music area, white walls, no fireplace and no tv
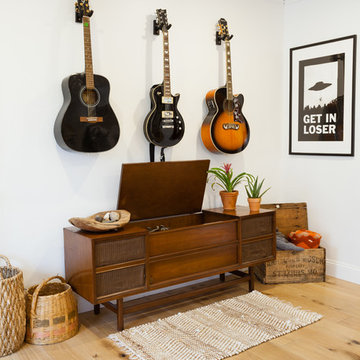
James Stewart
Inspiration for a mid-sized eclectic enclosed light wood floor living room remodel in Phoenix with a music area, white walls, no fireplace and no tv
Inspiration for a mid-sized eclectic enclosed light wood floor living room remodel in Phoenix with a music area, white walls, no fireplace and no tv
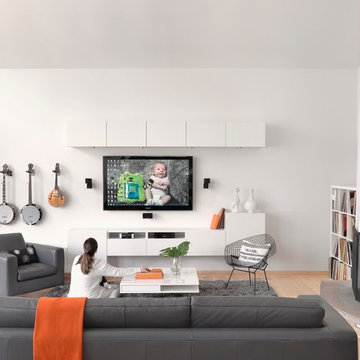
The modern and clean lined living and family room allows the eye to focus on the guitar, banjos and mandolin. The homeowners are also avid collectors of old 33 rpm records.
Alise O'Brien photography
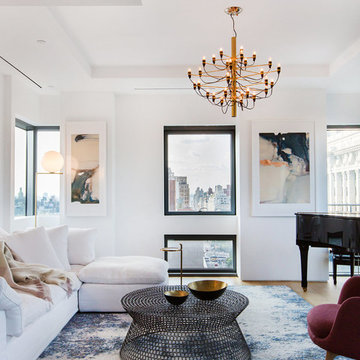
We curated a bright, atmospheric living room that leads the eye to panoramic views of Downtown Manhattan. Our clients wanted plush furniture to lounge on with their adorable pug, while also delivering elegance to entertain guests. We worked with an Los Angeles based artist to create customized artwork that pulls from volumes, textures, and colors used in the color and materials palette.
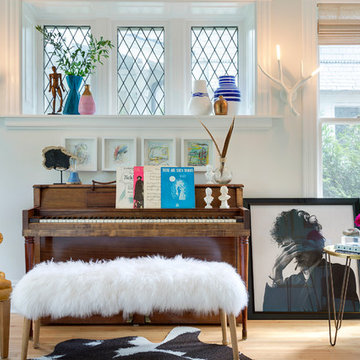
Interior Design: Lucy Interior Design
Builder: Claremont Design + Build
Photography: SPACECRAFTING
Example of a transitional light wood floor living room design in Minneapolis with a music area and white walls
Example of a transitional light wood floor living room design in Minneapolis with a music area and white walls
Living Space with a Music Area and White Walls Ideas
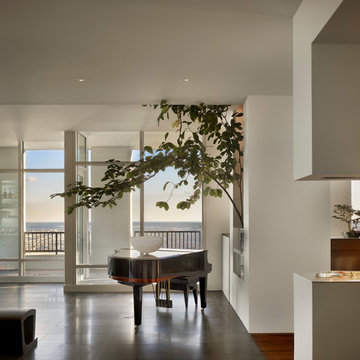
The Clients contacted Cecil Baker + Partners to reconfigure and remodel the top floor of a prominent Philadelphia high-rise into an urban pied-a-terre. The forty-five story apartment building, overlooking Washington Square Park and its surrounding neighborhoods, provided a modern shell for this truly contemporary renovation. Originally configured as three penthouse units, the 8,700 sf interior, as well as 2,500 square feet of terrace space, was to become a single residence with sweeping views of the city in all directions.
The Client’s mission was to create a city home for collecting and displaying contemporary glass crafts. Their stated desire was to cast an urban home that was, in itself, a gallery. While they enjoy a very vital family life, this home was targeted to their urban activities - entertainment being a central element.
The living areas are designed to be open and to flow into each other, with pockets of secondary functions. At large social events, guests feel free to access all areas of the penthouse, including the master bedroom suite. A main gallery was created in order to house unique, travelling art shows.
Stemming from their desire to entertain, the penthouse was built around the need for elaborate food preparation. Cooking would be visible from several entertainment areas with a “show” kitchen, provided for their renowned chef. Secondary preparation and cleaning facilities were tucked away.
The architects crafted a distinctive residence that is framed around the gallery experience, while also incorporating softer residential moments. Cecil Baker + Partners embraced every element of the new penthouse design beyond those normally associated with an architect’s sphere, from all material selections, furniture selections, furniture design, and art placement.
Barry Halkin and Todd Mason Photography
1









