Mid-Sized Concrete Floor Living Room Ideas
Refine by:
Budget
Sort by:Popular Today
1 - 20 of 5,400 photos
Item 1 of 3

The goal for these clients was to build a new home with a transitional design that was large enough for their children and grandchildren to visit, but small enough to age in place comfortably with a budget they could afford on their retirement income. They wanted an open floor plan, with plenty of wall space for art and strong connections between indoor and outdoor spaces to maintain the original garden feeling of the lot. A unique combination of cultures is reflected in the home – the husband is from Haiti and the wife from Switzerland. The resulting traditional design aesthetic is an eclectic blend of Caribbean and Old World flair.
Jim Barsch Photography

Brady Architectural Photography
Mid-sized trendy open concept concrete floor and gray floor living room photo in San Diego with white walls and a bar
Mid-sized trendy open concept concrete floor and gray floor living room photo in San Diego with white walls and a bar

Benny Chan
Inspiration for a mid-sized contemporary open concept concrete floor living room remodel in Los Angeles with white walls, a wood fireplace surround and a concealed tv
Inspiration for a mid-sized contemporary open concept concrete floor living room remodel in Los Angeles with white walls, a wood fireplace surround and a concealed tv

Chad Holder
Mid-sized minimalist open concept concrete floor living room photo in Minneapolis with white walls and a tv stand
Mid-sized minimalist open concept concrete floor living room photo in Minneapolis with white walls and a tv stand
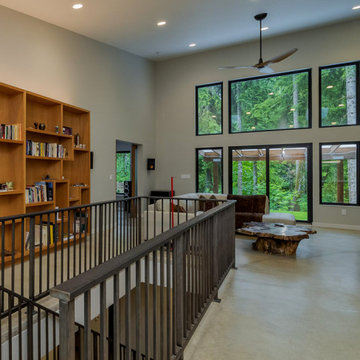
Living room with custom designed mid century inspired bookshelf.
Example of a mid-sized minimalist open concept concrete floor and gray floor living room design in Seattle with white walls, a standard fireplace, a plaster fireplace and no tv
Example of a mid-sized minimalist open concept concrete floor and gray floor living room design in Seattle with white walls, a standard fireplace, a plaster fireplace and no tv

Modern family loft in Boston’s South End. Open living area includes a custom fireplace with warm stone texture paired with functional seamless wall cabinets for clutter free storage.
Photos by Eric Roth.
Construction by Ralph S. Osmond Company.
Green architecture by ZeroEnergy Design. http://www.zeroenergy.com

An Indoor Lady
Example of a mid-sized trendy open concept concrete floor living room design in Austin with gray walls, a two-sided fireplace, a wall-mounted tv and a tile fireplace
Example of a mid-sized trendy open concept concrete floor living room design in Austin with gray walls, a two-sided fireplace, a wall-mounted tv and a tile fireplace
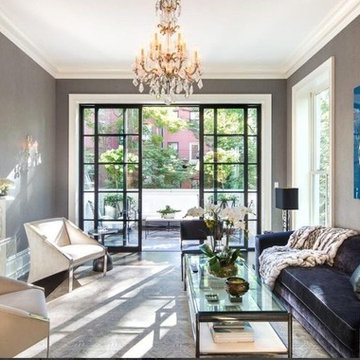
Living room - mid-sized eclectic formal and enclosed gray floor and concrete floor living room idea in Orlando with gray walls, a standard fireplace, no tv and a stone fireplace
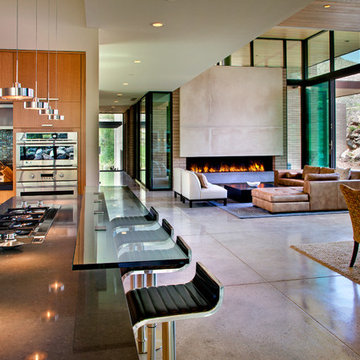
An open plan is organized by way of a central spine, contributing to the ephemeral barrier between inside and out.
William Lesch Photography
Living room - mid-sized modern open concept concrete floor and beige floor living room idea in Phoenix with a ribbon fireplace, beige walls, a concrete fireplace and no tv
Living room - mid-sized modern open concept concrete floor and beige floor living room idea in Phoenix with a ribbon fireplace, beige walls, a concrete fireplace and no tv
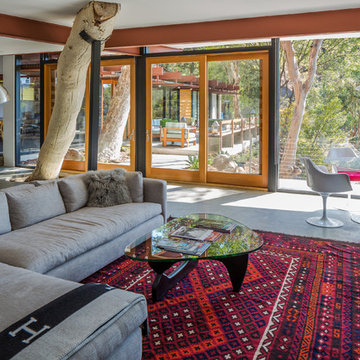
Brian Thomas Jones
Living room - mid-sized contemporary open concept concrete floor and gray floor living room idea in Los Angeles with white walls
Living room - mid-sized contemporary open concept concrete floor and gray floor living room idea in Los Angeles with white walls

photo by jim westphalen
Example of a mid-sized minimalist open concept concrete floor living room design in Burlington with green walls, a wood stove and a wall-mounted tv
Example of a mid-sized minimalist open concept concrete floor living room design in Burlington with green walls, a wood stove and a wall-mounted tv
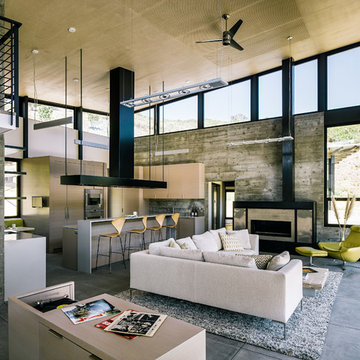
Joe Fletcher
Example of a mid-sized trendy formal and open concept concrete floor living room design in San Francisco with a ribbon fireplace and no tv
Example of a mid-sized trendy formal and open concept concrete floor living room design in San Francisco with a ribbon fireplace and no tv
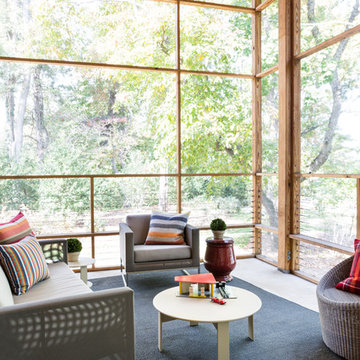
Outdoor living space in a Swedish-inspired farm house on Maryland's Eastern Shore.
Architect: Torchio Architects
Photographer: Angie Seckinger
Mid-sized trendy formal and open concept concrete floor and gray floor living room photo in Baltimore with no fireplace
Mid-sized trendy formal and open concept concrete floor and gray floor living room photo in Baltimore with no fireplace
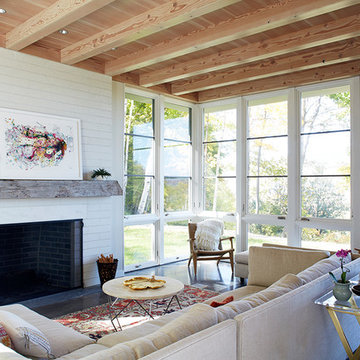
Anton Grassl
Living room library - mid-sized cottage open concept concrete floor and gray floor living room library idea in Boston with a wood stove, a brick fireplace and no tv
Living room library - mid-sized cottage open concept concrete floor and gray floor living room library idea in Boston with a wood stove, a brick fireplace and no tv
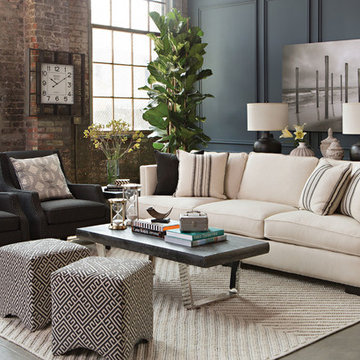
Even when a color palette is neutral, the possibilities for creativity can be fruitful. Jeff may have used only a few hues, but he managed to excite this interior through an intermingling of modern and traditional pieces. Trimmed with nailheads and filled with down blend, the deluxe Chase sofa acts as a dignified counterpoint to dynamic, graphic ottomans and the ultra-edgy Bateau cocktail table.
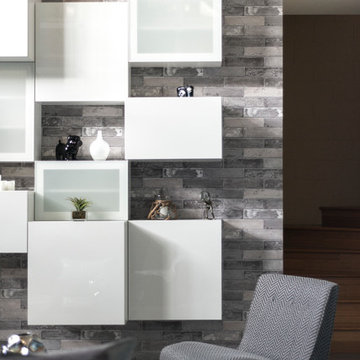
LOFT | Luxury Loft Transformation | FOUR POINT DESIGN BUILD INC
This ultra feminine luxury loft was designed for an up-and-coming fashion/travel writer. With 30' soaring ceiling heights, five levels, winding paths of travel and tight stairways, no storage at all, very little usable wall space, a tight timeline, and a very modest budget, we had our work cut out for us. Thrilled to report, the client loves it, and we completed the project on time and on budget.
Photography by Riley Jamison
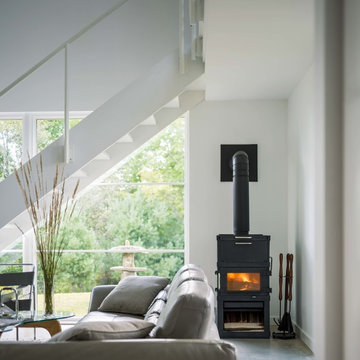
Living room - mid-sized contemporary formal and open concept concrete floor and gray floor living room idea in Burlington with white walls and a wood stove
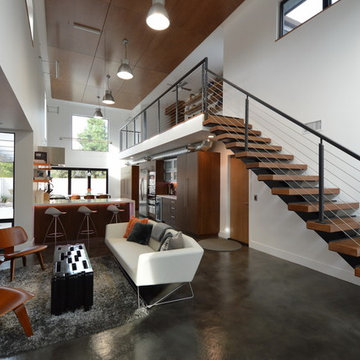
Jeff Jeannette / Jeannette Architects
Living room - mid-sized modern formal and open concept concrete floor living room idea in Orange County with white walls, a ribbon fireplace, a plaster fireplace and no tv
Living room - mid-sized modern formal and open concept concrete floor living room idea in Orange County with white walls, a ribbon fireplace, a plaster fireplace and no tv
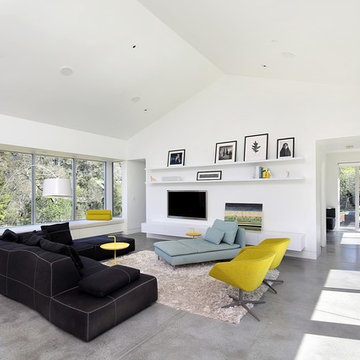
Bernard Andre
Example of a mid-sized trendy open concept concrete floor living room design in Boston with white walls, no fireplace and a wall-mounted tv
Example of a mid-sized trendy open concept concrete floor living room design in Boston with white walls, no fireplace and a wall-mounted tv
Mid-Sized Concrete Floor Living Room Ideas
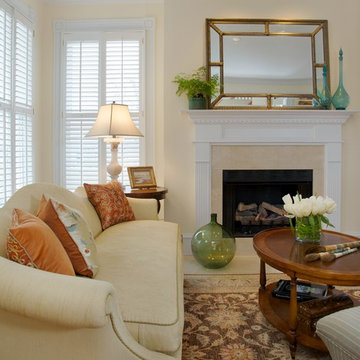
Jim Kirby
Inspiration for a mid-sized timeless formal and open concept concrete floor living room remodel in DC Metro with beige walls, a standard fireplace, a plaster fireplace and no tv
Inspiration for a mid-sized timeless formal and open concept concrete floor living room remodel in DC Metro with beige walls, a standard fireplace, a plaster fireplace and no tv
1





