Mid-Sized Wallpaper Ceiling Basement Ideas
Refine by:
Budget
Sort by:Popular Today
1 - 13 of 13 photos
Item 1 of 3
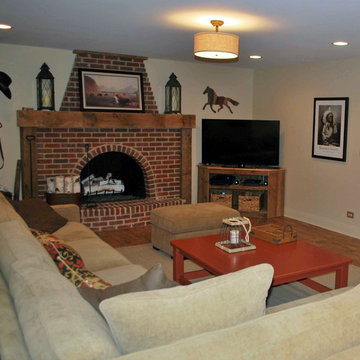
The homeowners wanted a comfortable family room and entertaining space to highlight their collection of Western art and collectibles from their travels. The large family room is centered around the brick fireplace with simple wood mantel, and has an open and adjacent bar and eating area. The sliding barn doors hide the large storage area, while their small office area also displays their many collectibles. A full bath, utility room, train room, and storage area are just outside of view.
Photography by the homeowner.
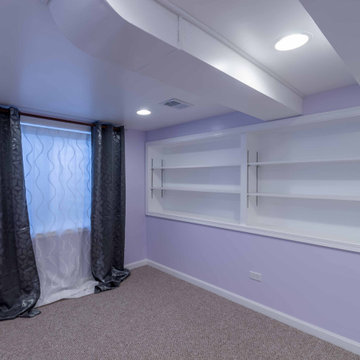
Example of a mid-sized classic underground carpeted, gray floor, wallpaper ceiling and wallpaper basement design in Chicago with white walls and no fireplace
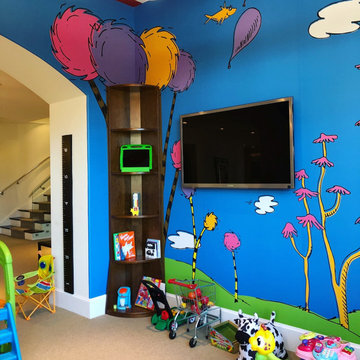
The scope was a stimulating child's area for my client's grandchildren, which was also aesthetically pleasing to other users of the basement too! We developed a story that had personal connections so that the children could also relate to the detail of the wall wrap. They love it!
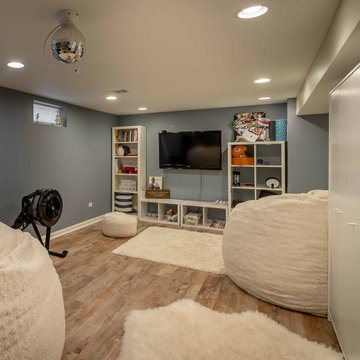
Inspiration for a mid-sized eclectic underground laminate floor, brown floor, wallpaper ceiling and wallpaper basement remodel in Chicago with gray walls, a home theater and no fireplace

Not your ordinary basement family room. Lots of custom details from cabinet colors, decorative patterned carpet to wood and wallpaper on the ceiling.
A great place to wind down after a long busy day.

Mid-sized eclectic underground laminate floor, brown floor, wallpaper ceiling and wallpaper basement photo in Chicago with gray walls, a home theater and no fireplace

The homeowners wanted a comfortable family room and entertaining space to highlight their collection of Western art and collectibles from their travels. The large family room is centered around the brick fireplace with simple wood mantel, and has an open and adjacent bar and eating area. The sliding barn doors hide the large storage area, while their small office area also displays their many collectibles. A full bath, utility room, train room, and storage area are just outside of view.
Photography by the homeowner.
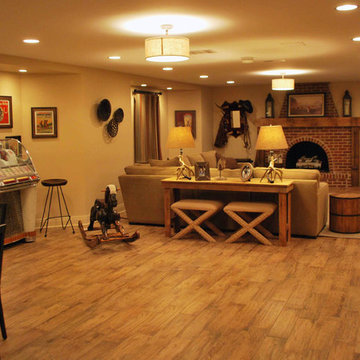
The homeowners wanted a comfortable family room and entertaining space to highlight their collection of Western art and collectibles from their travels. The large family room is centered around the brick fireplace with simple wood mantel, and has an open and adjacent bar and eating area. The sliding barn doors hide the large storage area, while their small office area also displays their many collectibles. A full bath, utility room, train room, and storage area are just outside of view.
Photography by the homeowner.
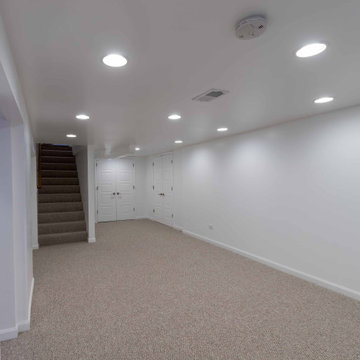
Basement - mid-sized traditional underground carpeted, gray floor, wallpaper ceiling and wallpaper basement idea in Chicago with white walls and no fireplace
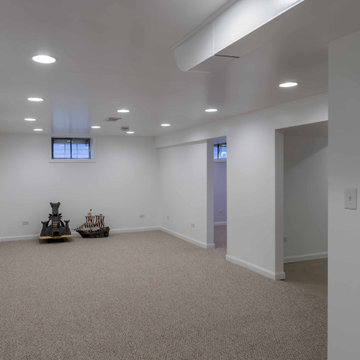
Example of a mid-sized classic underground carpeted, gray floor, wallpaper ceiling and wallpaper basement design in Chicago with white walls and no fireplace
Mid-Sized Wallpaper Ceiling Basement Ideas
1





