Baby and Kids' Design Ideas - Style: Modern
Refine by:
Budget
Sort by:Popular Today
1 - 19 of 19 photos
Item 1 of 3

Nursery → Teen hangout space → Young adult bedroom
You can utilize the benefits of built-in storage through every stage of life. Thoughtfully designing your space allows you to get the most out of your custom cabinetry and ensure that your kiddos will love their bedrooms for years to come ?
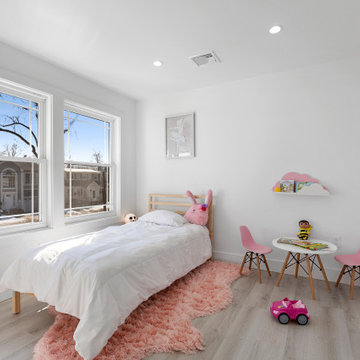
Kids' room - mid-sized modern girl light wood floor, brown floor, shiplap ceiling and wall paneling kids' room idea in Newark with white walls
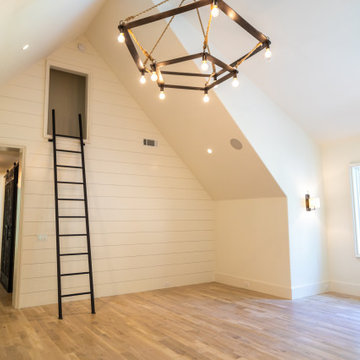
Example of a large minimalist gender-neutral light wood floor, white floor, shiplap ceiling and shiplap wall kids' room design in Atlanta with white walls
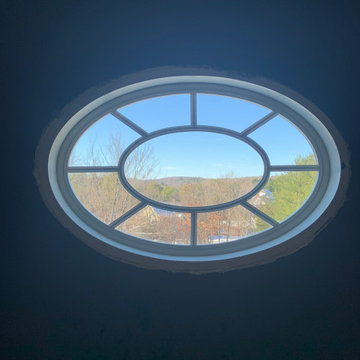
Large minimalist carpeted, gray floor and shiplap ceiling kids' room photo in Boston with white walls
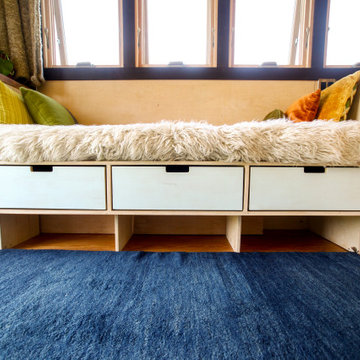
Example of a small minimalist gender-neutral light wood floor, brown floor, shiplap ceiling and shiplap wall childrens' room design in Other with blue walls
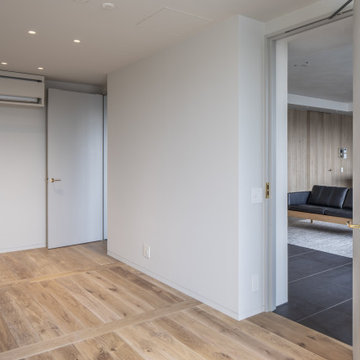
本計画は名古屋市の歴史ある閑静な住宅街にあるマンションのリノベーションのプロジェクトで、夫婦と子ども一人の3人家族のための住宅である。
設計時の要望は大きく2つあり、ダイニングとキッチンが豊かでゆとりある空間にしたいということと、物は基本的には表に見せたくないということであった。
インテリアの基本構成は床をオーク無垢材のフローリング、壁・天井は塗装仕上げとし、その壁の随所に床から天井までいっぱいのオーク無垢材の小幅板が現れる。LDKのある主室は黒いタイルの床に、壁・天井は寒水入りの漆喰塗り、出入口や家具扉のある長手一面をオーク無垢材が7m以上連続する壁とし、キッチン側の壁はワークトップに合わせて御影石としており、各面に異素材が対峙する。洗面室、浴室は壁床をモノトーンの磁器質タイルで統一し、ミニマルで洗練されたイメージとしている。
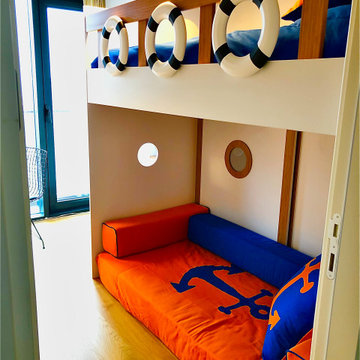
Small minimalist gender-neutral laminate floor, brown floor and shiplap ceiling kids' room photo in Other with white walls
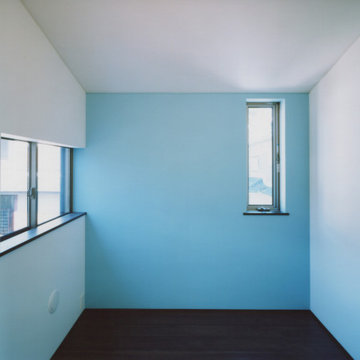
Minimalist dark wood floor, brown floor, shiplap ceiling and shiplap wall kids' room photo in Tokyo with blue walls
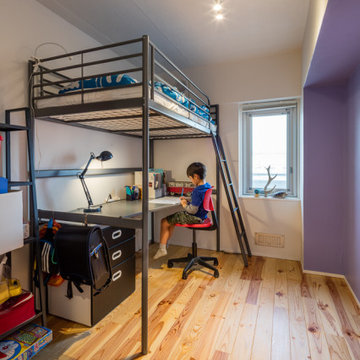
Small minimalist boy medium tone wood floor, beige floor, shiplap ceiling and shiplap wall kids' room photo in Yokohama with white walls
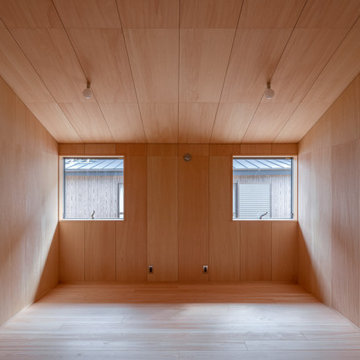
Inspiration for a mid-sized modern gender-neutral light wood floor, beige floor, shiplap ceiling and shiplap wall kids' room remodel in Other with beige walls
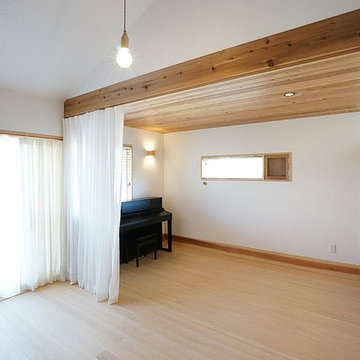
Kids' room - small modern medium tone wood floor and shiplap ceiling kids' room idea in Other
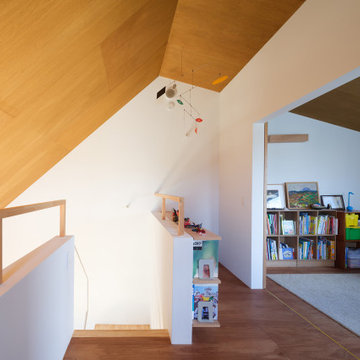
3階 寝室と将来子供部屋(ホール)
3階は屋根勾配に合わせた天井が覆う、屋根裏部屋のような籠れる空間です。
子どもが小さいためしばらくはワンルームで使い、子どもの成長に合わせて仕切りる想定です。
写真:西川公朗
Kids' bedroom - mid-sized modern brown floor, shiplap ceiling and shiplap wall kids' bedroom idea in Tokyo with white walls
Kids' bedroom - mid-sized modern brown floor, shiplap ceiling and shiplap wall kids' bedroom idea in Tokyo with white walls
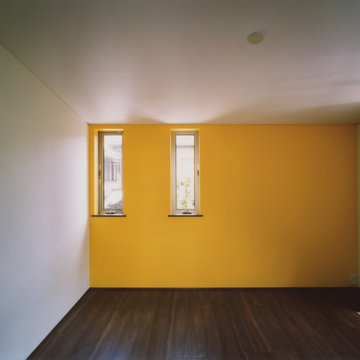
Example of a minimalist dark wood floor, brown floor, shiplap ceiling and shiplap wall kids' room design in Tokyo with yellow walls
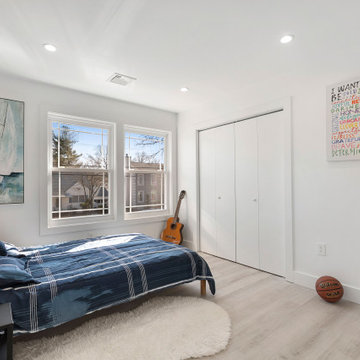
Inspiration for a mid-sized modern boy light wood floor, brown floor, shiplap ceiling and wall paneling kids' room remodel in Newark with white walls
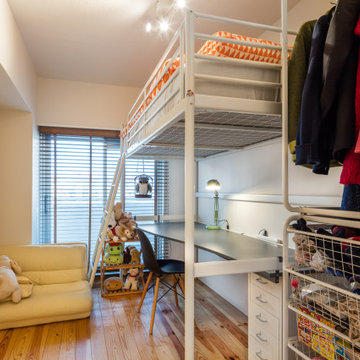
Inspiration for a small modern girl medium tone wood floor, beige floor, shiplap ceiling and shiplap wall kids' room remodel in Yokohama with white walls
Baby and Kids' Design Ideas - Style: Modern
1







