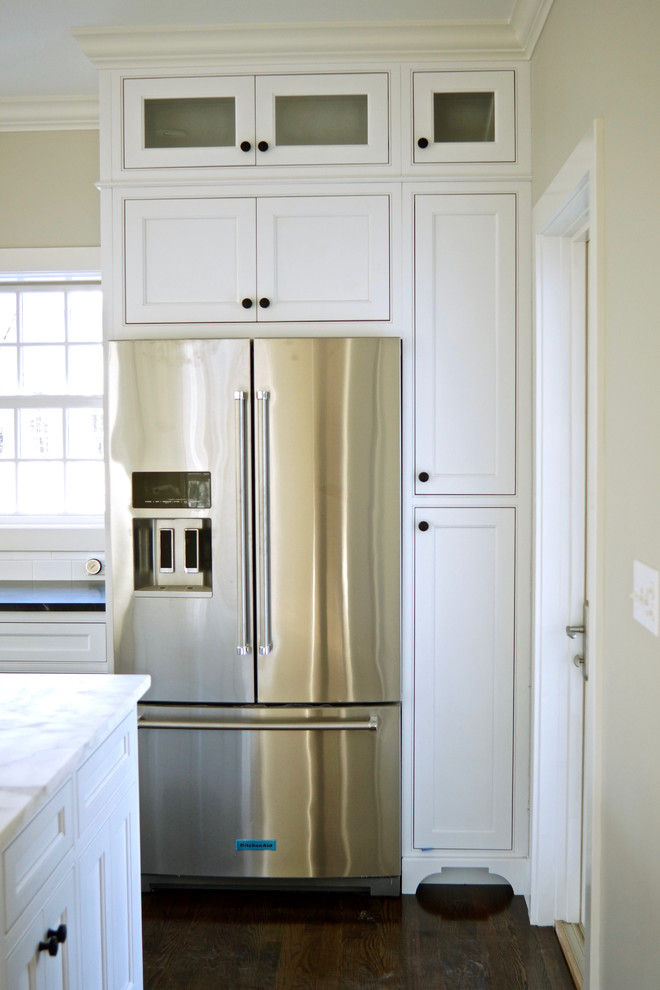
Modern Transitional Whole Home Remodel
Transitional Kitchen, Cincinnati
Modern stainless steel appliances and black soapstone countertops transform this kitchen into an elegant space for entertainment. A white Carrara Marble island with practical custom cabinetry underneath gives the kitchen maximum storage space. The recessed lighting adorned with open black pendant lighting accents offer a sophisticated glow throughout the space. Flat paneled custom cabinetry line the walls for optimal storage. Marvin Integrity Windows allow the flooding of natural light into the space. Complete with lit display cabinets, a white tiled backsplash, and a white haven farmhouse sink, this kitchen is it's own masterpiece.
Other Photos in Modern Transitional Addition and Whole Home Remodel







fridge (panel ready) and tall cabinet on end - NO BAR