Modern Red L-Shaped Kitchen Ideas
Refine by:
Budget
Sort by:Popular Today
1 - 20 of 212 photos
Item 1 of 4
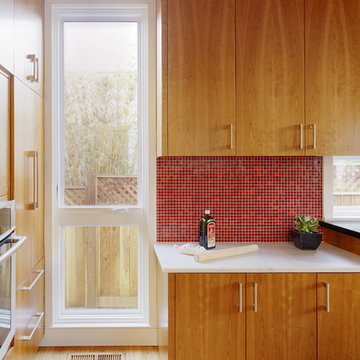
A lowered counter area with a marble top, which is ideal for rolling and kneading dough, was located at the end of the kitchen layout, near the oven and bakeware storage. A floor-to-ceiling window provides light and the feeling of space within a room surrounded by cabinets.
Photo by Joe Fletcher Photography
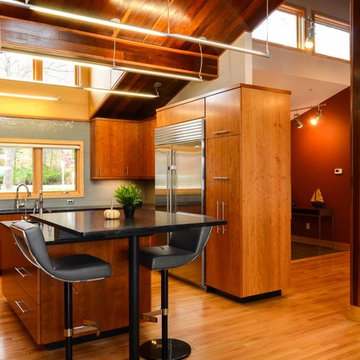
Nathan Webb, AIA
Eat-in kitchen - mid-sized modern l-shaped light wood floor eat-in kitchen idea in DC Metro with an undermount sink, flat-panel cabinets, light wood cabinets, granite countertops, gray backsplash, glass tile backsplash, stainless steel appliances and an island
Eat-in kitchen - mid-sized modern l-shaped light wood floor eat-in kitchen idea in DC Metro with an undermount sink, flat-panel cabinets, light wood cabinets, granite countertops, gray backsplash, glass tile backsplash, stainless steel appliances and an island
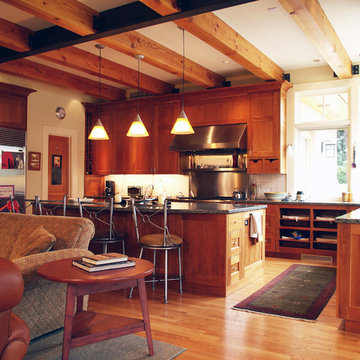
Open concept kitchen - modern l-shaped open concept kitchen idea in Denver with shaker cabinets, medium tone wood cabinets, granite countertops, ceramic backsplash, stainless steel appliances and an island
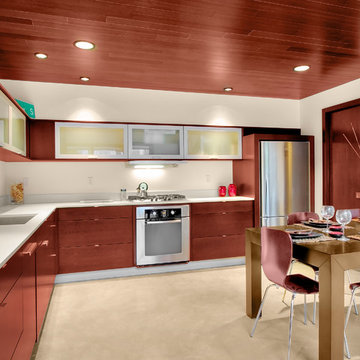
Minimalist l-shaped eat-in kitchen photo in Seattle with stainless steel appliances, a single-bowl sink, glass-front cabinets and dark wood cabinets
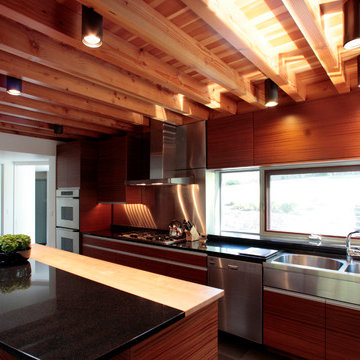
This kitchen mixes several types of wood. There are rough sawn fir beams, fir tongue and groove ceilings, maple butcher block and most striking, ribbon mahogany cabinets. The mahogany is intended as the "star of the show". All of the wood in finished with clear material so the true character of the wood can shine through. All other surfaces are kept neutral so as not to compete with the warms of the natural wood.
Sustainable Sedona Kitchen Design. Photos by Sustainable Sedona.
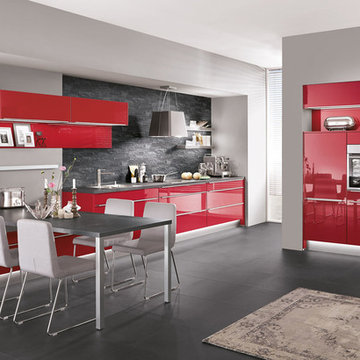
Lacquered laminate, red high gloss cabinet finish
Eat-in kitchen - large modern l-shaped eat-in kitchen idea in New York with flat-panel cabinets, red cabinets and no island
Eat-in kitchen - large modern l-shaped eat-in kitchen idea in New York with flat-panel cabinets, red cabinets and no island
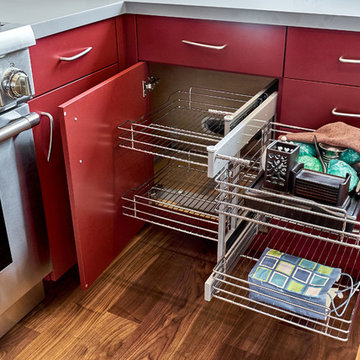
Kitichen Storage and Organization: kitchen blind corner storage solution
Example of a mid-sized minimalist l-shaped medium tone wood floor and brown floor open concept kitchen design in San Francisco with an undermount sink, flat-panel cabinets, red cabinets, solid surface countertops, stainless steel appliances, an island and gray countertops
Example of a mid-sized minimalist l-shaped medium tone wood floor and brown floor open concept kitchen design in San Francisco with an undermount sink, flat-panel cabinets, red cabinets, solid surface countertops, stainless steel appliances, an island and gray countertops
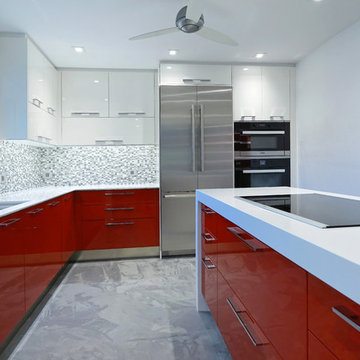
Detlev Von Kessel
Large minimalist l-shaped open concept kitchen photo in Tampa with an undermount sink, flat-panel cabinets, white cabinets, quartzite countertops, gray backsplash, stainless steel appliances and an island
Large minimalist l-shaped open concept kitchen photo in Tampa with an undermount sink, flat-panel cabinets, white cabinets, quartzite countertops, gray backsplash, stainless steel appliances and an island
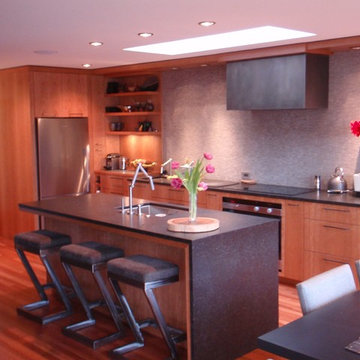
Example of a mid-sized minimalist l-shaped light wood floor and brown floor eat-in kitchen design in Orange County with an undermount sink, flat-panel cabinets, light wood cabinets, soapstone countertops, gray backsplash, stainless steel appliances, an island and mosaic tile backsplash
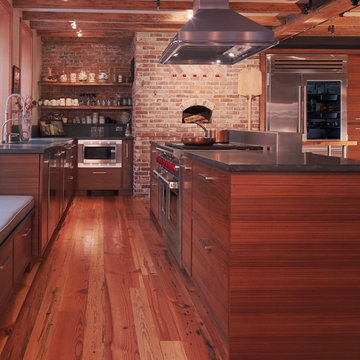
David Maurand
Example of a minimalist l-shaped medium tone wood floor eat-in kitchen design in Boston with an undermount sink, flat-panel cabinets, medium tone wood cabinets, quartz countertops, black backsplash, stainless steel appliances and two islands
Example of a minimalist l-shaped medium tone wood floor eat-in kitchen design in Boston with an undermount sink, flat-panel cabinets, medium tone wood cabinets, quartz countertops, black backsplash, stainless steel appliances and two islands
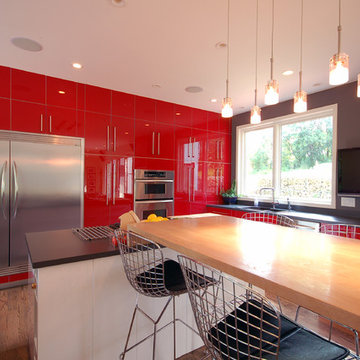
Hive Modular
Eat-in kitchen - modern l-shaped dark wood floor eat-in kitchen idea in Minneapolis with a drop-in sink, flat-panel cabinets, red cabinets, laminate countertops, stainless steel appliances and two islands
Eat-in kitchen - modern l-shaped dark wood floor eat-in kitchen idea in Minneapolis with a drop-in sink, flat-panel cabinets, red cabinets, laminate countertops, stainless steel appliances and two islands
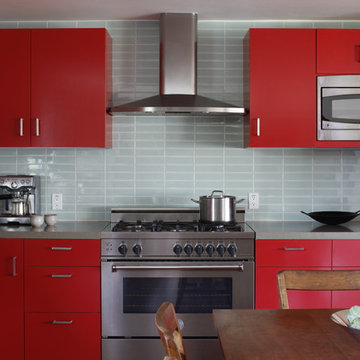
Eat-in kitchen - mid-sized modern l-shaped eat-in kitchen idea in Los Angeles with an undermount sink, flat-panel cabinets, red cabinets, solid surface countertops, blue backsplash, stainless steel appliances, no island and gray countertops
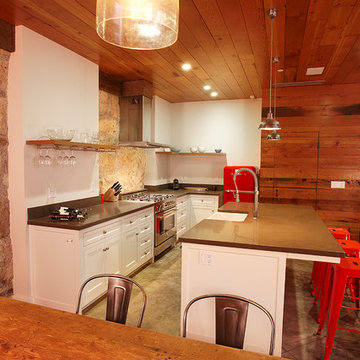
Crystal Springs Barn Custom Residence Kitchen
Designed by SDG Architects
Photos by Bodin Studio
Open concept kitchen - small modern l-shaped concrete floor open concept kitchen idea in San Francisco with a farmhouse sink, shaker cabinets, white cabinets, concrete countertops, white backsplash, cement tile backsplash, stainless steel appliances and an island
Open concept kitchen - small modern l-shaped concrete floor open concept kitchen idea in San Francisco with a farmhouse sink, shaker cabinets, white cabinets, concrete countertops, white backsplash, cement tile backsplash, stainless steel appliances and an island
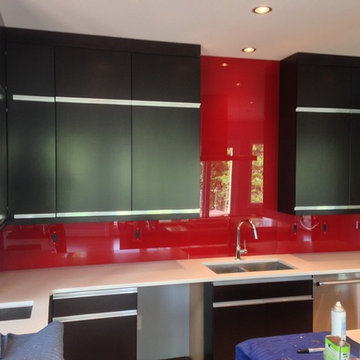
Glass backsplashes are a great touch to a modern home. Easy to clean, and can come in any custom color.
Gary Mason
Mid-sized minimalist l-shaped open concept kitchen photo in Raleigh with a double-bowl sink, flat-panel cabinets, black cabinets, quartz countertops, red backsplash, glass sheet backsplash, stainless steel appliances and an island
Mid-sized minimalist l-shaped open concept kitchen photo in Raleigh with a double-bowl sink, flat-panel cabinets, black cabinets, quartz countertops, red backsplash, glass sheet backsplash, stainless steel appliances and an island
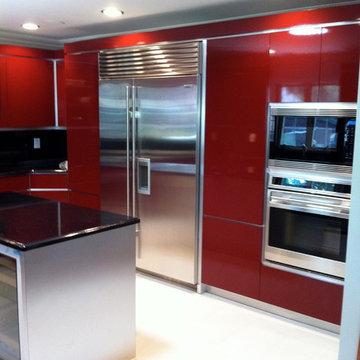
Inspiration for a mid-sized modern l-shaped porcelain tile and beige floor eat-in kitchen remodel in New York with flat-panel cabinets, red cabinets, solid surface countertops, stainless steel appliances and an island
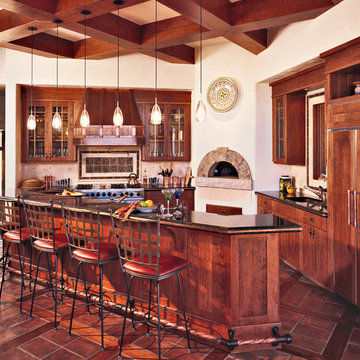
Chris Marona-Photos
Eat-in kitchen - modern l-shaped terra-cotta tile eat-in kitchen idea in Denver with an undermount sink, glass-front cabinets, medium tone wood cabinets, granite countertops, beige backsplash, stone tile backsplash, stainless steel appliances and an island
Eat-in kitchen - modern l-shaped terra-cotta tile eat-in kitchen idea in Denver with an undermount sink, glass-front cabinets, medium tone wood cabinets, granite countertops, beige backsplash, stone tile backsplash, stainless steel appliances and an island
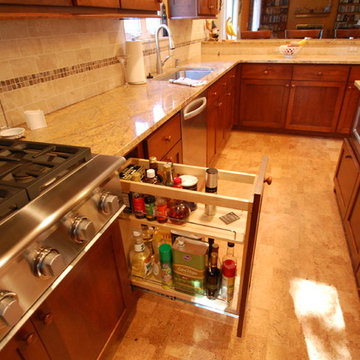
Cherry Shaker
Enclosed kitchen - mid-sized modern l-shaped medium tone wood floor enclosed kitchen idea in Columbus with an undermount sink, shaker cabinets, medium tone wood cabinets, granite countertops, beige backsplash, ceramic backsplash, stainless steel appliances and an island
Enclosed kitchen - mid-sized modern l-shaped medium tone wood floor enclosed kitchen idea in Columbus with an undermount sink, shaker cabinets, medium tone wood cabinets, granite countertops, beige backsplash, ceramic backsplash, stainless steel appliances and an island
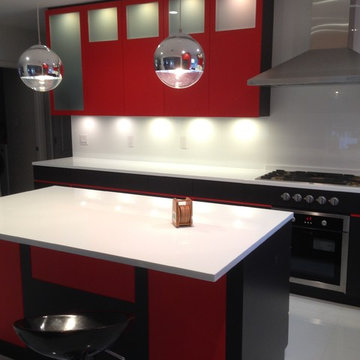
Mid-sized minimalist l-shaped eat-in kitchen photo in New York with a double-bowl sink, flat-panel cabinets, red cabinets, glass countertops, white backsplash, glass sheet backsplash, stainless steel appliances and an island
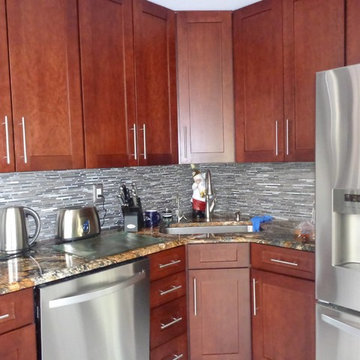
Marsh #Cabinets Summerfield 1 Door Style in Cherry Sienna Finish. Designed by Dashielle #Kitchen #CKW
Mid-sized minimalist l-shaped ceramic tile and gray floor eat-in kitchen photo in Baltimore with an undermount sink, shaker cabinets, red cabinets, granite countertops, gray backsplash, ceramic backsplash, stainless steel appliances and no island
Mid-sized minimalist l-shaped ceramic tile and gray floor eat-in kitchen photo in Baltimore with an undermount sink, shaker cabinets, red cabinets, granite countertops, gray backsplash, ceramic backsplash, stainless steel appliances and no island
Modern Red L-Shaped Kitchen Ideas
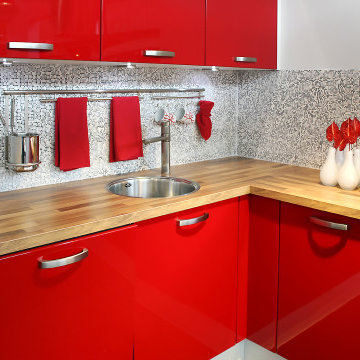
Cabinet installation and backsplash installation for Oak Park home.
Inspiration for a mid-sized modern l-shaped porcelain tile and white floor kitchen remodel in Los Angeles with a single-bowl sink, glass-front cabinets, red cabinets, laminate countertops, multicolored backsplash, stainless steel appliances, no island and beige countertops
Inspiration for a mid-sized modern l-shaped porcelain tile and white floor kitchen remodel in Los Angeles with a single-bowl sink, glass-front cabinets, red cabinets, laminate countertops, multicolored backsplash, stainless steel appliances, no island and beige countertops
1





