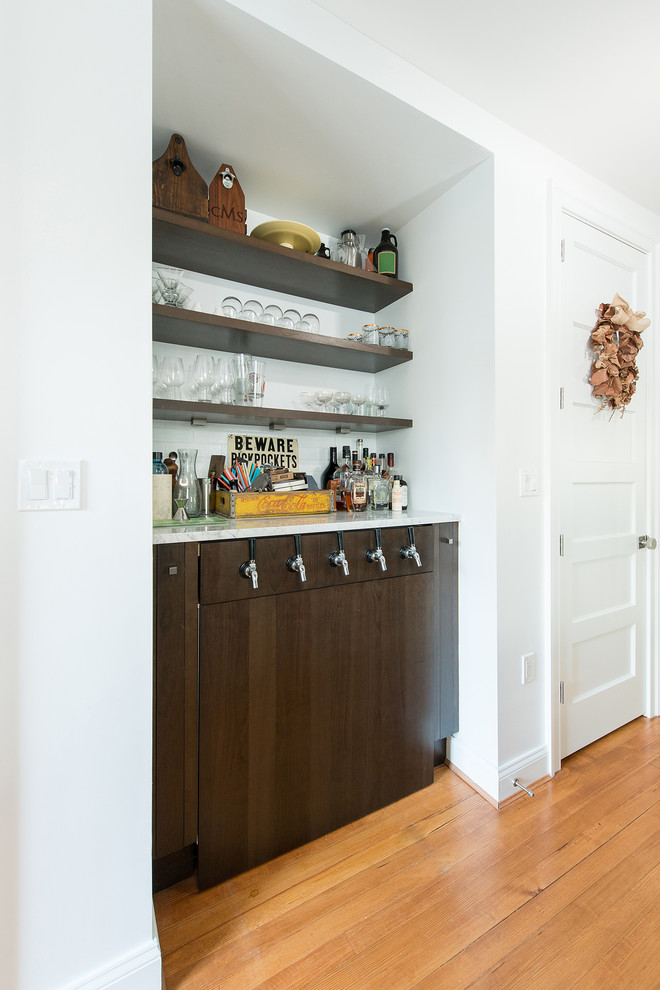
Moxley Residence
Transitional Living Room, DC Metro
Complete gut renovation of a hundred year old brick rowhouse to create a modern aesthetic and open floor plan . . . and extra space for the craft brew operation. Photography: Katherine Ma, Studio by MAK
Other Photos in Moxley Residence






