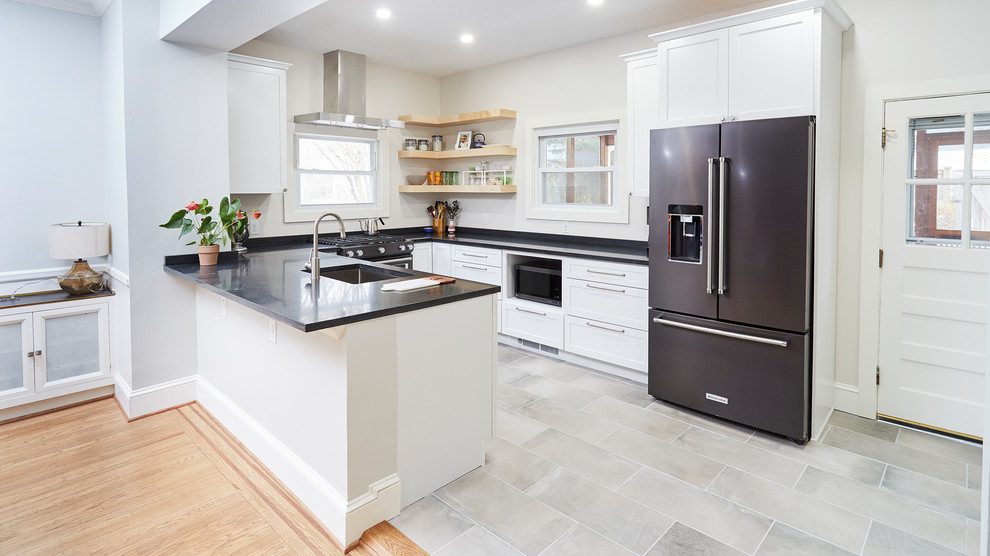
Mt Washington Kitchen & Powder Room
Transitional Kitchen, Baltimore
Single Family home in the Mt Washington neighborhood of Baltimore. From dated, dark and closed to open, bright and beautiful. A structural steel I beam was installed over square steel columns on an 18" thick fieldstone foundation wall to bring this kitchen into the 21st century. Kudos to Home Tailor Baltimore, the general contractor on this project! Photos by Mark Moyer Photography.
Other Photos in Mt Washington Kitchen & Powder Room







Thin backsplash plus paint. Doesn’t look out of date