All Wall Treatments Nursery with Purple Walls Ideas
Refine by:
Budget
Sort by:Popular Today
1 - 11 of 11 photos
Item 1 of 3
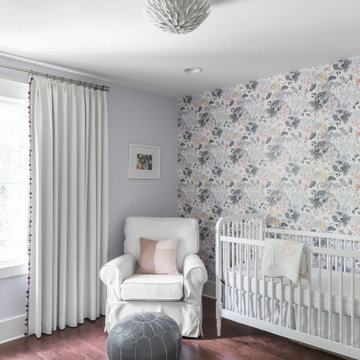
Mid-sized minimalist girl dark wood floor and wallpaper nursery photo in Austin with purple walls

Example of a mid-sized classic gender-neutral light wood floor, brown floor, vaulted ceiling and wallpaper nursery design in Chicago with purple walls
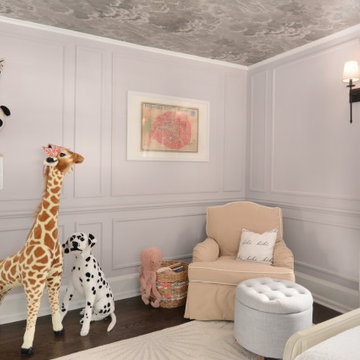
Adding a pop of color and a wallpapered ceiling to this room turned an ordinary bedroom into a dreamy child's space.
Example of a mid-sized classic girl dark wood floor, brown floor, wallpaper ceiling and wainscoting nursery design in Milwaukee with purple walls
Example of a mid-sized classic girl dark wood floor, brown floor, wallpaper ceiling and wainscoting nursery design in Milwaukee with purple walls
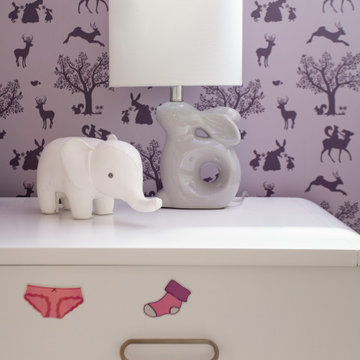
Nursery - small contemporary girl light wood floor, white floor, wallpaper ceiling and wallpaper nursery idea in New York with purple walls
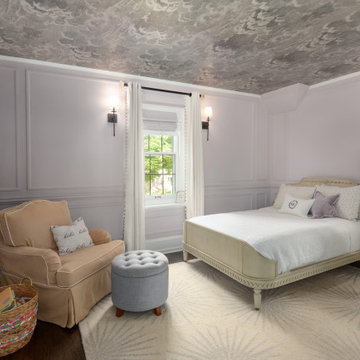
Adding a pop of color and a wallpapered ceiling to this room turned an ordinary bedroom into a dreamy child's space.
Inspiration for a mid-sized timeless girl dark wood floor, brown floor, wallpaper ceiling and wainscoting nursery remodel in Milwaukee with purple walls
Inspiration for a mid-sized timeless girl dark wood floor, brown floor, wallpaper ceiling and wainscoting nursery remodel in Milwaukee with purple walls
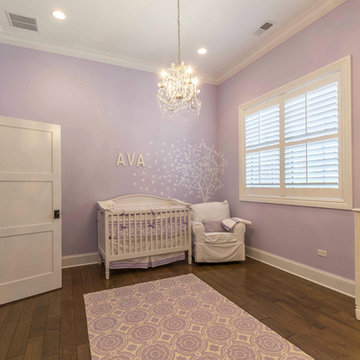
This 6,000sf luxurious custom new construction 5-bedroom, 4-bath home combines elements of open-concept design with traditional, formal spaces, as well. Tall windows, large openings to the back yard, and clear views from room to room are abundant throughout. The 2-story entry boasts a gently curving stair, and a full view through openings to the glass-clad family room. The back stair is continuous from the basement to the finished 3rd floor / attic recreation room.
The interior is finished with the finest materials and detailing, with crown molding, coffered, tray and barrel vault ceilings, chair rail, arched openings, rounded corners, built-in niches and coves, wide halls, and 12' first floor ceilings with 10' second floor ceilings.
It sits at the end of a cul-de-sac in a wooded neighborhood, surrounded by old growth trees. The homeowners, who hail from Texas, believe that bigger is better, and this house was built to match their dreams. The brick - with stone and cast concrete accent elements - runs the full 3-stories of the home, on all sides. A paver driveway and covered patio are included, along with paver retaining wall carved into the hill, creating a secluded back yard play space for their young children.
Project photography by Kmieick Imagery.
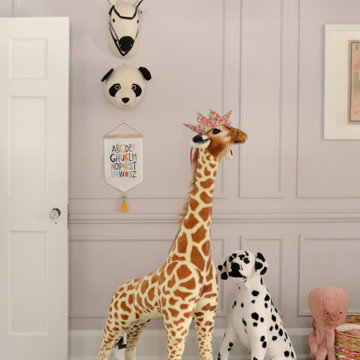
Adding a pop of color and a wallpapered ceiling to this room turned an ordinary bedroom into a dreamy child's space.
Mid-sized elegant girl dark wood floor, brown floor, wallpaper ceiling and wainscoting nursery photo in Milwaukee with purple walls
Mid-sized elegant girl dark wood floor, brown floor, wallpaper ceiling and wainscoting nursery photo in Milwaukee with purple walls
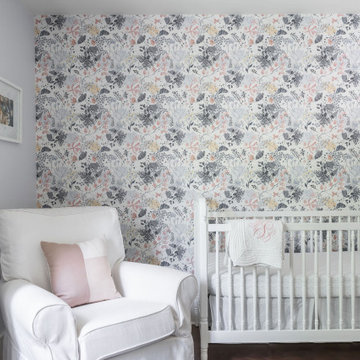
Nursery - mid-sized modern girl dark wood floor and wallpaper nursery idea in Austin with purple walls
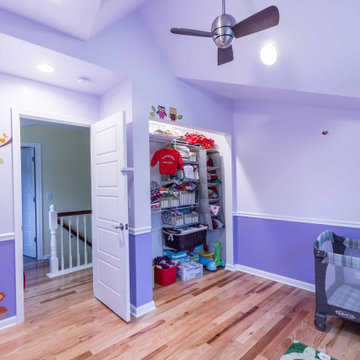
Nursery - mid-sized traditional gender-neutral light wood floor, brown floor, vaulted ceiling and wallpaper nursery idea in Chicago with purple walls
All Wall Treatments Nursery with Purple Walls Ideas
1





