Orange Bathroom/Laundry Room Ideas
Refine by:
Budget
Sort by:Popular Today
1 - 17 of 17 photos
Item 1 of 3
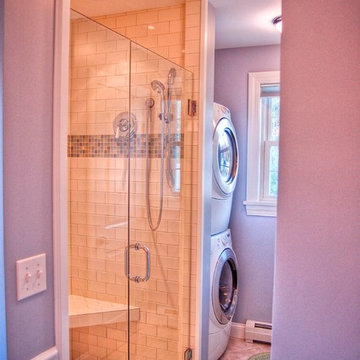
750 sf in-law apartment
Example of a classic bathroom/laundry room design in Portland Maine
Example of a classic bathroom/laundry room design in Portland Maine
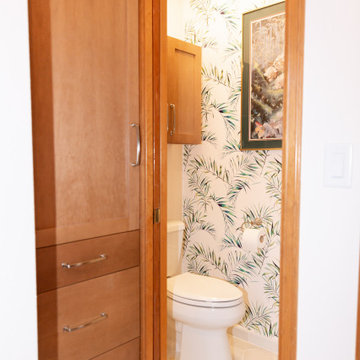
Transitional bathrooms and utility room with a coastal feel. Accents of blue and green help bring the outside in.
Inspiration for a large coastal master blue tile and porcelain tile porcelain tile, beige floor and double-sink bathroom remodel in Seattle with recessed-panel cabinets, medium tone wood cabinets, blue walls, an undermount sink, quartz countertops, beige countertops and a built-in vanity
Inspiration for a large coastal master blue tile and porcelain tile porcelain tile, beige floor and double-sink bathroom remodel in Seattle with recessed-panel cabinets, medium tone wood cabinets, blue walls, an undermount sink, quartz countertops, beige countertops and a built-in vanity
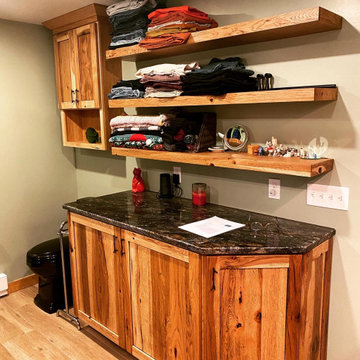
Bathroom - mid-sized rustic master blue tile and ceramic tile wood-look tile floor, brown floor and single-sink bathroom idea in Bridgeport with shaker cabinets, distressed cabinets, a two-piece toilet, green walls, a vessel sink, granite countertops, black countertops and a freestanding vanity
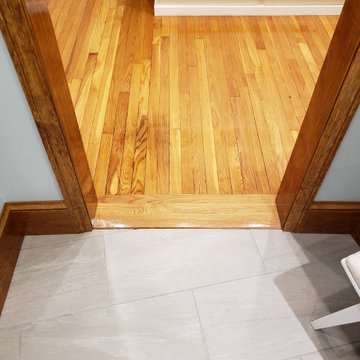
The transition between the master bedroom and bathroom was handled by a new oak threshold. The existing oak floors were sanded and refinished to match the rest of the house. The tile floor follows the direction of the angled extrior wall, providing interesting angles at regular angled spaces.
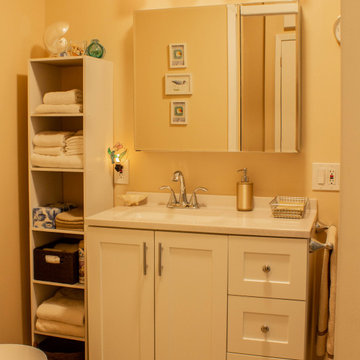
Example of a small transitional 3/4 vinyl floor, brown floor and single-sink bathroom design in Other with shaker cabinets, white cabinets, a two-piece toilet, beige walls, an undermount sink, marble countertops, white countertops and a freestanding vanity
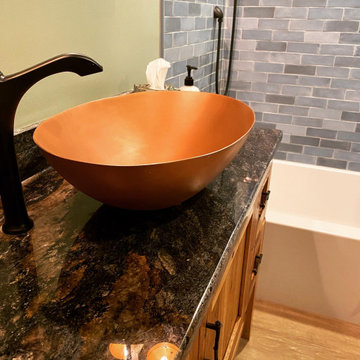
Bathroom - mid-sized rustic master blue tile and ceramic tile wood-look tile floor, brown floor and single-sink bathroom idea in Bridgeport with shaker cabinets, distressed cabinets, a two-piece toilet, green walls, a vessel sink, granite countertops, black countertops and a freestanding vanity
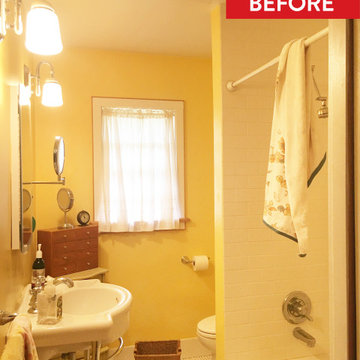
The primary goal of this small bathroom remodel was to make the space more accessible, catering to the clients’ changing needs as they age in place. This included converting the bathtub to a walk-in shower with a low-threshold base, adding easy-to-reach shampoo shelves, and installing grab bars for safety. Additionally, the plan included adding counter space, creating more storage with cabinetry, and hiding the laundry chute hole, which was previously on the floor next to the sink.

Санузел
Inspiration for a small contemporary white tile multicolored floor and single-sink bathroom remodel in Other with flat-panel cabinets, blue cabinets, a wall-mount toilet, yellow walls, an undermount sink, white countertops and a floating vanity
Inspiration for a small contemporary white tile multicolored floor and single-sink bathroom remodel in Other with flat-panel cabinets, blue cabinets, a wall-mount toilet, yellow walls, an undermount sink, white countertops and a floating vanity
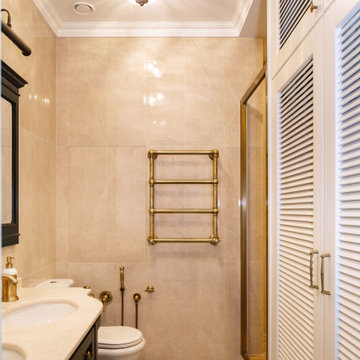
Ванная комната с душем, тумбой с двумя раковинами и встроенным шкафом со стиральной и сушильной машинами
Example of a mid-sized classic master beige tile and ceramic tile mosaic tile floor, multicolored floor, double-sink and tray ceiling bathroom design in Moscow with louvered cabinets, green cabinets, a one-piece toilet, beige walls, a trough sink, marble countertops, a hinged shower door, beige countertops and a freestanding vanity
Example of a mid-sized classic master beige tile and ceramic tile mosaic tile floor, multicolored floor, double-sink and tray ceiling bathroom design in Moscow with louvered cabinets, green cabinets, a one-piece toilet, beige walls, a trough sink, marble countertops, a hinged shower door, beige countertops and a freestanding vanity
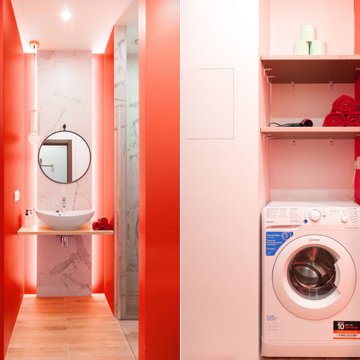
Катастрофически неудачное расположение стояка с коммуникациями - в двух местах и практически посередине помещения - заставил подключить воображение, чтобы уместить в санузел все необходимое без ущерба для комфорта гостей. В итоге мы получили яркую и запоминающуюся комнату аж с четырьмя функциональными нишами: душевой, постирочной, зоной для умывания и зоной с туалетом
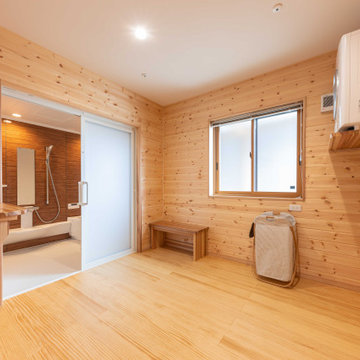
6畳もある広い脱衣所です。
壁は一面板張りとし、脱衣所兼休憩スペースとなりました。
大家族分の洗濯をまかなうため、大きタイプのガス乾燥機
を設置し、カウンターにはテレビを置けるように造作。テレビは造作ベンチからも、子供たちが浴室からも見れるように設計しています。
天井には物干しを取り付けられるようにして、大量の洗濯物をそのばで干せるように工夫。
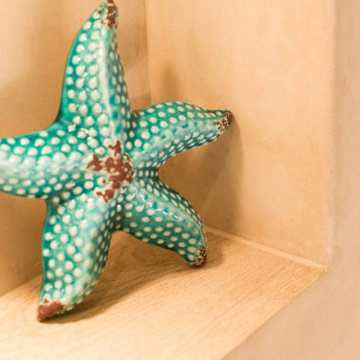
Das Ergebnis: Ein Mediterranes Wohlfühl-Bad in kräftigen Farben perfekt abgestimmt auf das Älterwerden.
Example of a mid-sized tuscan 3/4 wood-look tile floor, brown floor, single-sink, tray ceiling and coffered ceiling bathroom design in Hamburg with white cabinets, a wall-mount toilet, green walls, a drop-in sink, wood countertops, white countertops, a niche and a floating vanity
Example of a mid-sized tuscan 3/4 wood-look tile floor, brown floor, single-sink, tray ceiling and coffered ceiling bathroom design in Hamburg with white cabinets, a wall-mount toilet, green walls, a drop-in sink, wood countertops, white countertops, a niche and a floating vanity
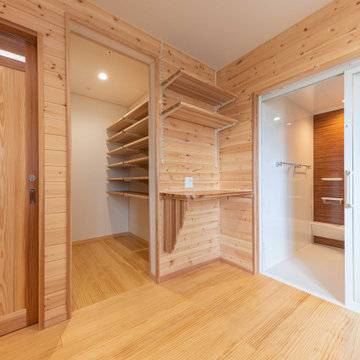
6畳もある広い脱衣所です。
壁は一面板張りとし、脱衣所兼休憩スペースとなりました。
大家族分の洗濯をまかなうため、大きタイプのガス乾燥機
を設置し、カウンターにはテレビを置けるように造作。テレビは造作ベンチからも、子供たちが浴室からも見れるように設計しています。
天井には物干しを取り付けられるようにして、大量の洗濯物をそのばで干せるように工夫。
Orange Bathroom/Laundry Room Ideas
1





