Pink Living Space with a Two-Sided Fireplace Ideas
Refine by:
Budget
Sort by:Popular Today
1 - 12 of 12 photos
Item 1 of 3
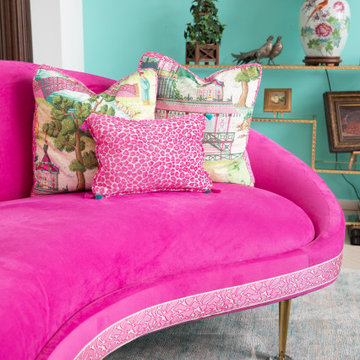
Living room - mid-sized eclectic formal and open concept light wood floor and beige floor living room idea in Other with blue walls, a two-sided fireplace and a stacked stone fireplace
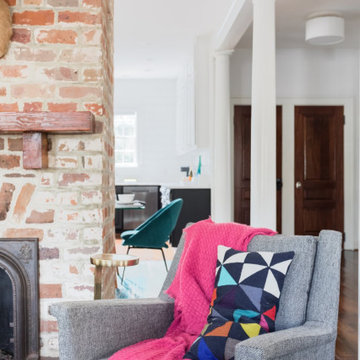
Example of a mid-sized eclectic open concept medium tone wood floor living room design in Atlanta with white walls, a two-sided fireplace, a brick fireplace and a tv stand
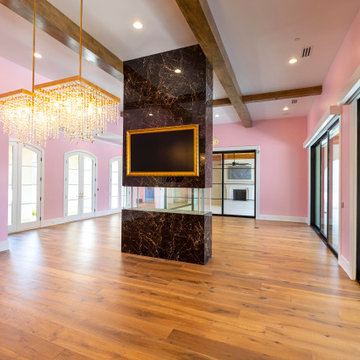
Large open concept light wood floor living room photo in Dallas with pink walls, a two-sided fireplace and a stone fireplace

Located near the foot of the Teton Mountains, the site and a modest program led to placing the main house and guest quarters in separate buildings configured to form outdoor spaces. With mountains rising to the northwest and a stream cutting through the southeast corner of the lot, this placement of the main house and guest cabin distinctly responds to the two scales of the site. The public and private wings of the main house define a courtyard, which is visually enclosed by the prominence of the mountains beyond. At a more intimate scale, the garden walls of the main house and guest cabin create a private entry court.
A concrete wall, which extends into the landscape marks the entrance and defines the circulation of the main house. Public spaces open off this axis toward the views to the mountains. Secondary spaces branch off to the north and south forming the private wing of the main house and the guest cabin. With regulation restricting the roof forms, the structural trusses are shaped to lift the ceiling planes toward light and the views of the landscape.
A.I.A Wyoming Chapter Design Award of Citation 2017
Project Year: 2008
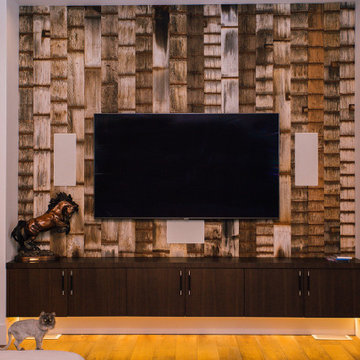
Modern white oak, Walnut, and blue painted custom cabinets
Huge trendy open concept medium tone wood floor and brown floor family room photo in Portland with white walls, a two-sided fireplace, a stacked stone fireplace and a wall-mounted tv
Huge trendy open concept medium tone wood floor and brown floor family room photo in Portland with white walls, a two-sided fireplace, a stacked stone fireplace and a wall-mounted tv
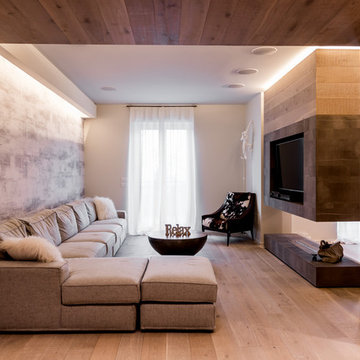
Foto a cura di: Roberta Pizzi
Family room - contemporary light wood floor and beige floor family room idea in Other with a two-sided fireplace, a wall-mounted tv and multicolored walls
Family room - contemporary light wood floor and beige floor family room idea in Other with a two-sided fireplace, a wall-mounted tv and multicolored walls
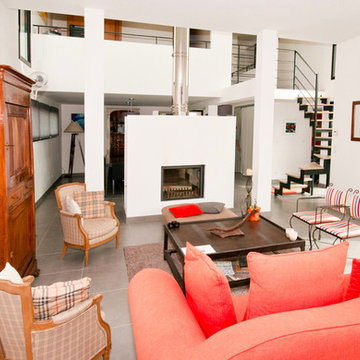
fduquesne
Living room - large contemporary open concept ceramic tile living room idea in Lille with white walls, a two-sided fireplace and no tv
Living room - large contemporary open concept ceramic tile living room idea in Lille with white walls, a two-sided fireplace and no tv
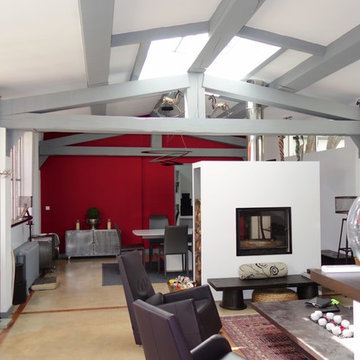
Example of an urban beige floor and exposed beam family room design in Marseille with red walls and a two-sided fireplace
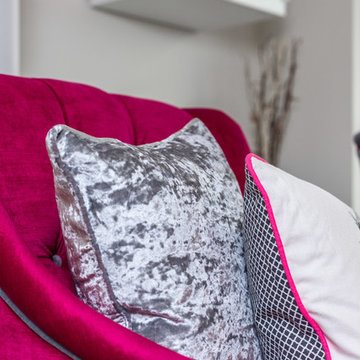
Total remodelling of three rooms to create an elegant open plan kitchen / lounge / diner with the addition of folding / sliding doors and double sided wood burning stove. The brief was to create an eclectic look, to utilise some existing pieces and with a touch of vintage vibe. Photographs by Harbour View Photography
Pink Living Space with a Two-Sided Fireplace Ideas
1









