Pink Powder Room with Shaker Cabinets Ideas
Refine by:
Budget
Sort by:Popular Today
1 - 9 of 9 photos
Item 1 of 3
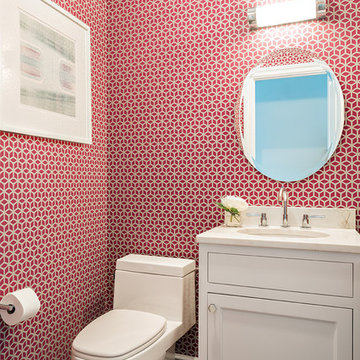
Powder room - transitional dark wood floor and brown floor powder room idea in New York with shaker cabinets, white cabinets and red walls
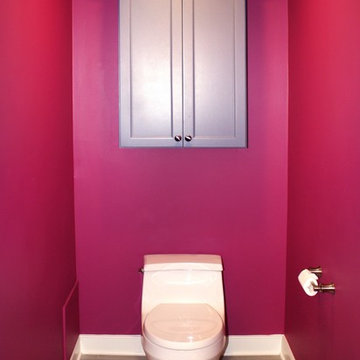
A girl's dream bathroom! Hot pink walls, light gray cabinetry with loads of storage, crystal chandelier, and enclosed tub and shower. Gorgeous penny round porcelain tile featured in the shower space.

© Lassiter Photography | ReVisionCharlotte.com
Powder room - mid-sized country porcelain tile, gray floor and wainscoting powder room idea in Charlotte with shaker cabinets, medium tone wood cabinets, multicolored walls, an undermount sink, quartzite countertops, gray countertops and a floating vanity
Powder room - mid-sized country porcelain tile, gray floor and wainscoting powder room idea in Charlotte with shaker cabinets, medium tone wood cabinets, multicolored walls, an undermount sink, quartzite countertops, gray countertops and a floating vanity
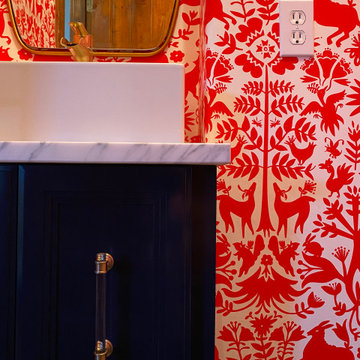
Small arts and crafts concrete floor, brown floor and wallpaper powder room photo in Austin with shaker cabinets, blue cabinets, red walls, a vessel sink, marble countertops, gray countertops and a built-in vanity
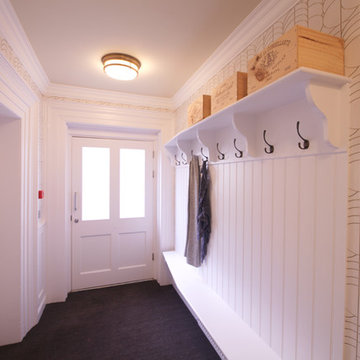
Inspiration for a mid-sized farmhouse powder room remodel in Other with shaker cabinets
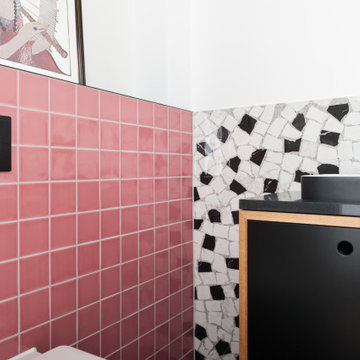
Inspiration for a small contemporary black and white tile and ceramic tile powder room remodel in Berlin with shaker cabinets, black cabinets, wood countertops, black countertops and a freestanding vanity

We first worked with these clients in their Toronto home. They recently moved to a new-build in Kleinburg. While their Toronto home was traditional in style and décor, they wanted a more transitional look for their new home. We selected a neutral colour palette of creams, soft grey/blues and added punches of bold colour through art, toss cushions and accessories. All furnishings were curated to suit this family’s lifestyle. They love to host and entertain large family gatherings so maximizing seating in all main spaces was a must. The kitchen table was custom-made to accommodate 12 people comfortably for lunch or dinner or friends dropping by for coffee.
For more about Lumar Interiors, click here: https://www.lumarinteriors.com/
To learn more about this project, click here: https://www.lumarinteriors.com/portfolio/kleinburg-family-home-design-decor/
Pink Powder Room with Shaker Cabinets Ideas
1





