Porcelain Tile and Beige Floor Living Room Ideas
Sort by:Popular Today
1 - 20 of 4,007 photos
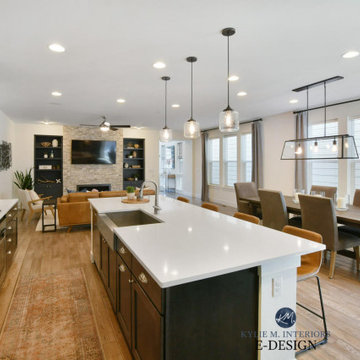
Beautiful photo of the living room in an open concept with the kitchen and dining room. Fireplace with stacked stone and built-ins painted Benjamin Moore Cheating Heart with Pure White on the walls, trim and ceiling. I'm an Online Virtual Paint Color consultant and helped with the paint colours for this space.

Example of a mid-sized minimalist formal and open concept porcelain tile and beige floor living room design in Miami with white walls, no fireplace and a wall-mounted tv

At our San Salvador project, we did a complete kitchen remodel, redesigned the fireplace in the living room and installed all new porcelain wood-looking tile throughout.
Before the kitchen was outdated, very dark and closed in with a soffit lid and old wood cabinetry. The fireplace wall was original to the home and needed to be redesigned to match the new modern style. We continued the porcelain tile from an earlier phase to go into the newly remodeled areas. We completely removed the lid above the kitchen, creating a much more open and inviting space. Then we opened up the pantry wall that previously closed in the kitchen, allowing a new view and creating a modern bar area.
The young family wanted to brighten up the space with modern selections, finishes and accessories. Our clients selected white textured laminate cabinetry for the kitchen with marble-looking quartz countertops and waterfall edges for the island with mid-century modern barstools. For the backsplash, our clients decided to do something more personalized by adding white marble porcelain tile, installed in a herringbone pattern. In the living room, for the new fireplace design we moved the TV above the firebox for better viewing and brought it all the way up to the ceiling. We added a neutral stone-looking porcelain tile and floating shelves on each side to complete the modern style of the home.
Our clients did a great job furnishing and decorating their house, it almost felt like it was staged which we always appreciate and love.

Example of a small french country open concept porcelain tile, beige floor and wood wall living room design in New Orleans with white walls and a corner tv

The soaring living room ceilings in this Omaha home showcase custom designed bookcases, while a comfortable modern sectional sofa provides ample space for seating. The expansive windows highlight the beautiful rolling hills and greenery of the exterior. The grid design of the large windows is repeated again in the coffered ceiling design. Wood look tile provides a durable surface for kids and pets and also allows for radiant heat flooring to be installed underneath the tile. The custom designed marble fireplace completes the sophisticated look.
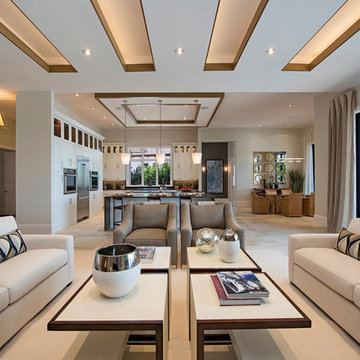
Ceiling Details
Living room - large contemporary open concept porcelain tile and beige floor living room idea in Miami with a standard fireplace, a stone fireplace, a media wall and beige walls
Living room - large contemporary open concept porcelain tile and beige floor living room idea in Miami with a standard fireplace, a stone fireplace, a media wall and beige walls
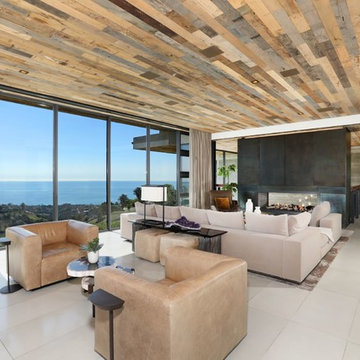
Living room - large contemporary formal and open concept porcelain tile and beige floor living room idea in Orange County with a two-sided fireplace, a metal fireplace and a media wall
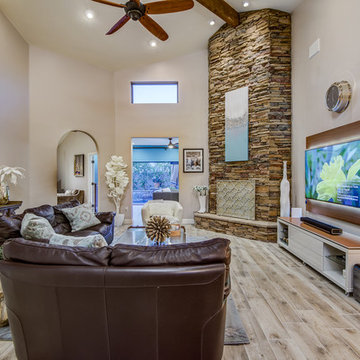
House built in 1992 by Malouf. Refer to the BEFORE photos. I pretty much gutted it. In this room, I painted, new floors, created the square walkway that is under the window to the left of the fireplace into the other room. It was a window opening to that room. Left the stacked stone fireplace and wood ceiling beam, ran electrical and added ceiling fan. Replaced the tiny Lutron ceiling lights with LED recessed cans. Chose floor style and colors that would go with the brick and beams which I left in original condition. PHOTO CREDIT: STEPHEN MILLER OF ARIZONA LISTING PROS
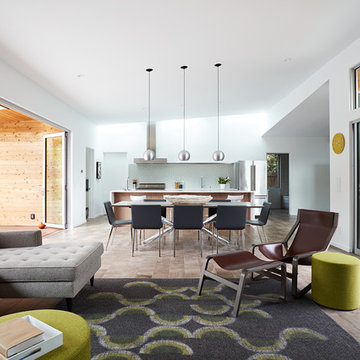
Mariko Reed
Example of a mid-sized 1960s formal and open concept porcelain tile and beige floor living room design in San Francisco with white walls
Example of a mid-sized 1960s formal and open concept porcelain tile and beige floor living room design in San Francisco with white walls
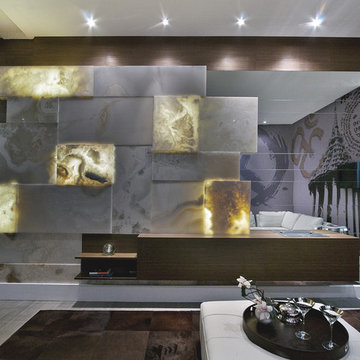
Prized for its exotic and translucent qualities, White Onyx is a beautiful natural stone that brings a sense of elegance and sophistication to any project.
Marble Of The World provided the dramatic white onyx stone featured in this design installation. Designed by Pepe Calderin Design, this living room setting exemplifies how exotic stone can be creatively used as a unique design focal point.
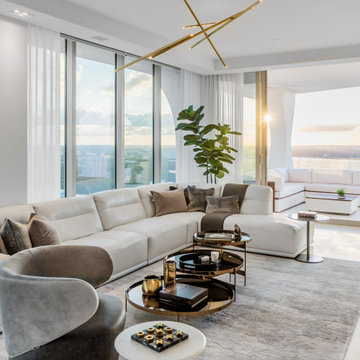
The neutral colors of this open floor plan residence at Jade Signature are a perfect frame for the vibrant Miami skies.
Inspiration for a large contemporary open concept porcelain tile and beige floor living room remodel in Miami with gray walls
Inspiration for a large contemporary open concept porcelain tile and beige floor living room remodel in Miami with gray walls
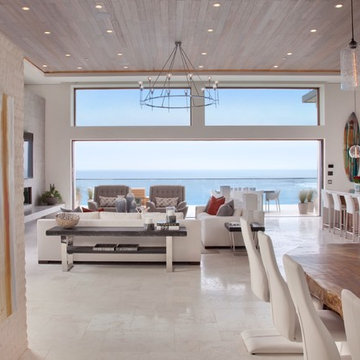
The estate was built by PBS Construction and expertly designed by acclaimed architect Claude Anthony Marengo to seamlessly blend indoor and outdoor living with each room allowing for breathtaking views all the way to Mexico.
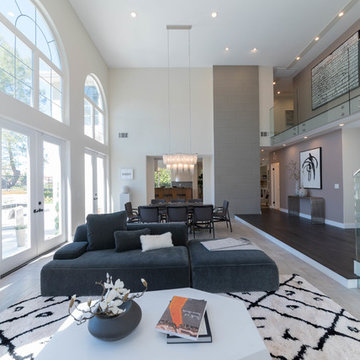
Living room - large modern formal and open concept porcelain tile and beige floor living room idea in San Francisco with gray walls, no fireplace, a tile fireplace and no tv
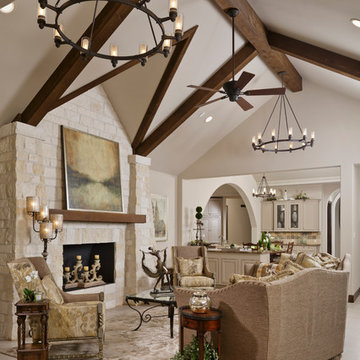
park avenue marfil - floor
Inspiration for a large rustic formal and open concept porcelain tile and beige floor living room remodel in Dallas with beige walls, no tv, a standard fireplace and a stone fireplace
Inspiration for a large rustic formal and open concept porcelain tile and beige floor living room remodel in Dallas with beige walls, no tv, a standard fireplace and a stone fireplace
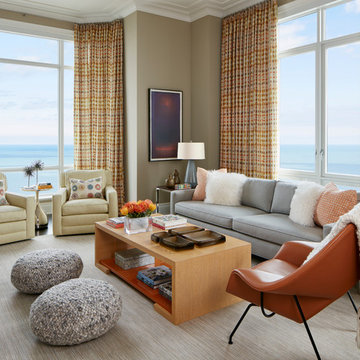
Living room - mid-sized transitional formal and open concept porcelain tile and beige floor living room idea in Chicago with beige walls
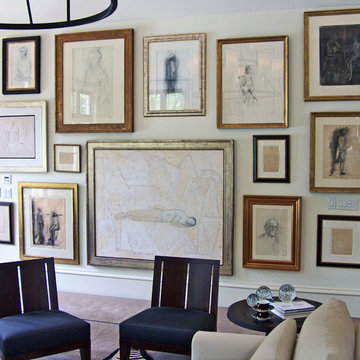
One significant and interesting way to update a space is to cover it with frames of various sizes. In this application, Pineapple House designers keep a visual theme in mind -- figure drawings -- but use a variety of frames. Alll except the largest frame have another common element -- a matt around the image.
Pineapple House Photography
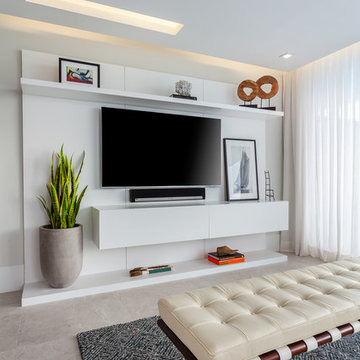
Living room - large contemporary enclosed porcelain tile and beige floor living room idea in Miami with gray walls and a wall-mounted tv

From our first meeting with the client, the process focused on a design that was inspired by the Asian Garden Theory.
The home is sited to overlook a tranquil saltwater lagoon to the south, which uses barrowed landscaping as a powerful element of design to draw you through the house. Visitors enter through a path of stones floating upon a reflecting pool that extends to the home’s foundations. The centralized entertaining area is flanked by family spaces to the east and private spaces to the west. Large spaces for social gathering are linked with intimate niches of reflection and retreat to create a home that is both spacious yet intimate. Transparent window walls provide expansive views of the garden spaces to create a sense of connectivity between the home and nature.
This Asian contemporary home also contains the latest in green technology and design. Photovoltaic panels, LED lighting, VRF Air Conditioning, and a high-performance building envelope reduce the energy consumption. Strategically located loggias and garden elements provide additional protection from the direct heat of the South Florida sun, bringing natural diffused light to the interior and helping to reduce reliance on electric lighting and air conditioning. Low VOC substances and responsibly, locally, and sustainably sourced materials were also selected for both interior and exterior finishes.
One of the challenging aspects of this home’s design was to make it appear as if it were floating on one continuous body of water. The reflecting pools and ponds located at the perimeter of the house were designed to be integrated into the foundation of the house. The result is a sanctuary from the hectic lifestyle of South Florida into a reflective and tranquil retreat within.
Photography by Sargent Architectual Photography
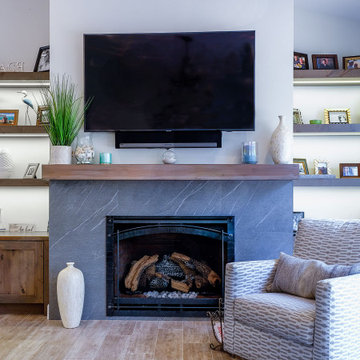
This cozy living room consists of Kraftmaid cabinetry, Putnam style doors, soft-close hardware, floating shelves, and undercabinet lighting all backed by a limited lifetime warranty.
Porcelain Tile and Beige Floor Living Room Ideas
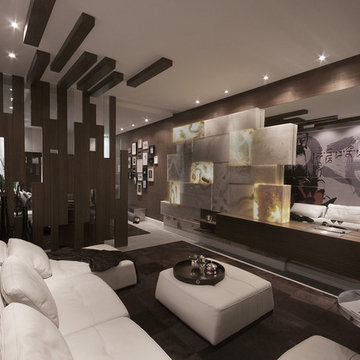
Prized for its exotic and translucent qualities, White Onyx is a beautiful natural stone that brings a sense of elegance and sophistication to any project.
Marble Of The World provided the dramatic white onyx stone featured in this design installation. Designed by Pepe Calderin Design, this living room setting exemplifies how exotic stone can be creatively used as a unique design focal point.
1





