Porcelain Tile Powder Room with Red Walls Ideas
Refine by:
Budget
Sort by:Popular Today
1 - 13 of 13 photos
Item 1 of 3
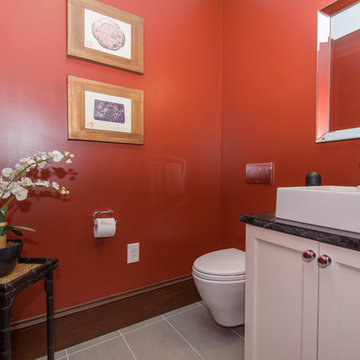
A back hall was transformed into a very needed first floor powder room. Vibrant with red walls and grey porcelain floors, it features a wall hung toilet and vessel sink. The vanity cabinet is custom and matches the kitchen along with the soapstone countertop
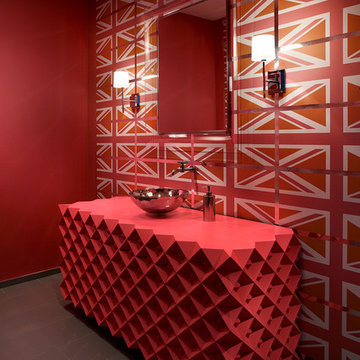
Dino Tonn Photography
Example of a minimalist gray tile and porcelain tile porcelain tile powder room design in Phoenix with furniture-like cabinets, red walls and red countertops
Example of a minimalist gray tile and porcelain tile porcelain tile powder room design in Phoenix with furniture-like cabinets, red walls and red countertops
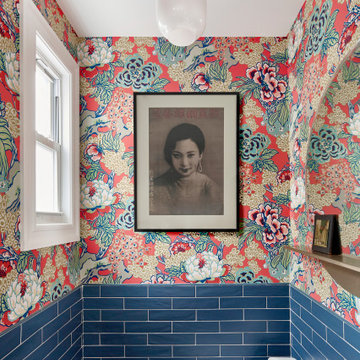
Grandma chic is real. This floral asian wallpaper is highlighted with clean colorful tiles and simple art and mirror.
Inspiration for a mid-sized eclectic blue tile and porcelain tile porcelain tile and blue floor powder room remodel in New York with beige cabinets, a one-piece toilet, red walls, a wall-mount sink and a floating vanity
Inspiration for a mid-sized eclectic blue tile and porcelain tile porcelain tile and blue floor powder room remodel in New York with beige cabinets, a one-piece toilet, red walls, a wall-mount sink and a floating vanity
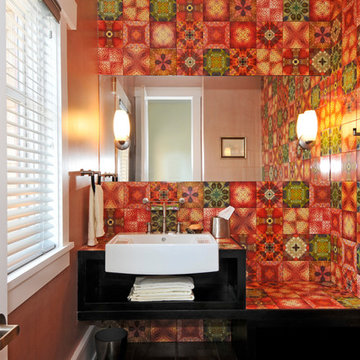
Small eclectic green tile, multicolored tile, orange tile, pink tile, red tile, white tile, yellow tile and porcelain tile powder room photo in New York with open cabinets, black cabinets, red walls, an integrated sink and tile countertops
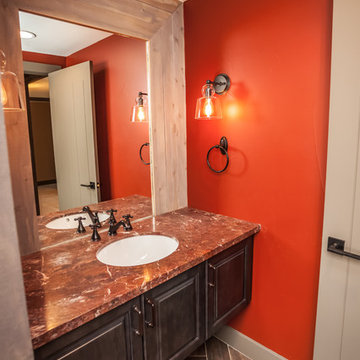
Mid-sized transitional brown tile and porcelain tile porcelain tile and brown floor powder room photo in Minneapolis with raised-panel cabinets, dark wood cabinets, a one-piece toilet, red walls, an undermount sink and onyx countertops

This single family home sits on a tight, sloped site. Within a modest budget, the goal was to provide direct access to grade at both the front and back of the house.
The solution is a multi-split-level home with unconventional relationships between floor levels. Between the entrance level and the lower level of the family room, the kitchen and dining room are located on an interstitial level. Within the stair space “floats” a small bathroom.
The generous stair is celebrated with a back-painted red glass wall which treats users to changing refractive ambient light throughout the house.
Black brick, grey-tinted glass and mirrors contribute to the reasonably compact massing of the home. A cantilevered upper volume shades south facing windows and the home’s limited material palette meant a more efficient construction process. Cautious landscaping retains water run-off on the sloping site and home offices reduce the client’s use of their vehicle.
The house achieves its vision within a modest footprint and with a design restraint that will ensure it becomes a long-lasting asset in the community.
Photo by Tom Arban
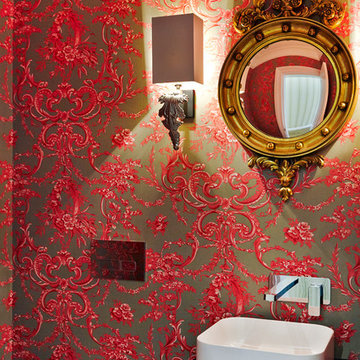
Anna Stathaki
Powder room - small traditional gray tile and porcelain tile porcelain tile powder room idea in London with a vessel sink, dark wood cabinets, wood countertops, a one-piece toilet and red walls
Powder room - small traditional gray tile and porcelain tile porcelain tile powder room idea in London with a vessel sink, dark wood cabinets, wood countertops, a one-piece toilet and red walls
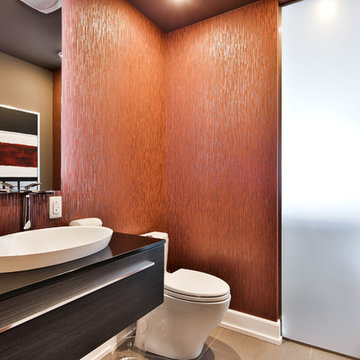
Nicolas Shaprio
Inspiration for a mid-sized contemporary gray tile and porcelain tile porcelain tile powder room remodel in Montreal with a vessel sink, furniture-like cabinets, quartz countertops, a one-piece toilet, red walls and dark wood cabinets
Inspiration for a mid-sized contemporary gray tile and porcelain tile porcelain tile powder room remodel in Montreal with a vessel sink, furniture-like cabinets, quartz countertops, a one-piece toilet, red walls and dark wood cabinets
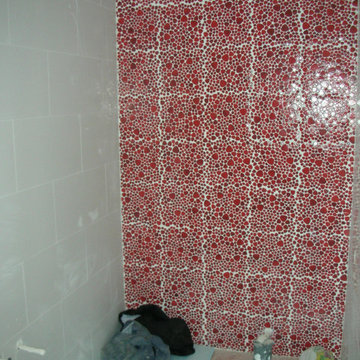
Solados:
- Bodega: Seda gres de 33x33.
- Aseo y vestuario: Outside - M/15 de 15x45.
- Cocina y Cuarto de Plancha: Parquet esmaltado cerezo de 14,5x59,5.
- Baño 1: Pizarra rectificado grafito de 29,5x59,5 de COLORKER.
- Aseo Planta Baja: Project rojo de 31,6x31,6.
- Baño 2: Óxido acero 39,6x59,5.
- Baño 3: Serie Colors de 31,6x31,6.
- Baño B-C: Tundra nogal de 44,5x89,3.
En toda la vivienda, menos en el garaje, se ha ejecutado una solera maestreada con mortero de cemento y arena de río.
Alicatados:
- Garaje: Zócalo en Palma de 31,6x31,6.
- Aseo y vestuario: Soleado de 31x31 MTX.
- Cocina y Cuarto de Plancha: Saturno de 31,6x60 y cenefa Loneta de 5x25.
- Baño 1: Pizarra rectificado grafito y Pizarra rectificado beige de 29,5x59,5.
- Aseo Planta Baja: Trípoli sin rectificar blanco mate de 30x60 y Sílex rojo de 30x30.
- Baño 2: Daino Beige de 29,5x89,3.
- Baño 3: Serie Colors de 20X20.
- Baño B-C: Tundra beige de 22x89,3 de y Natura Tako Kotka Pizarra negra de 2,5x18x35.
Instalación de fontanería realizada con tubería de cobre.
Aparatos sanitarios de Roca.
En el vestuario de la planta semisótano, en el baño de la planta baja y en los dos baños de la planta primera se ha dejado preparada la instalación para colocar una bañera, una cabina y una columna (las tres de hidromasaje) y una sauna.
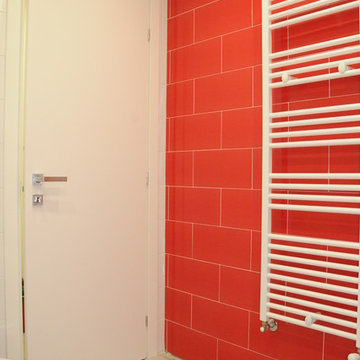
Tiziana Gerardi
Inspiration for a small modern porcelain tile porcelain tile powder room remodel in Turin with red walls
Inspiration for a small modern porcelain tile porcelain tile powder room remodel in Turin with red walls
Porcelain Tile Powder Room with Red Walls Ideas
1





