Powder Room with an Undermount Sink and Terrazzo Countertops Ideas
Refine by:
Budget
Sort by:Popular Today
1 - 11 of 11 photos
Item 1 of 3
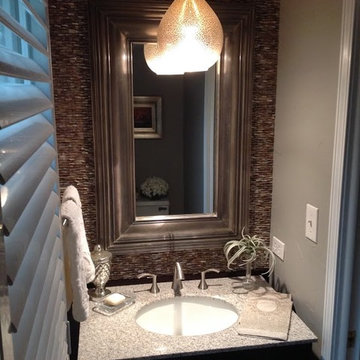
Small transitional brown tile and stone tile powder room photo in Chicago with gray walls, an undermount sink and terrazzo countertops

Half Bath first floor
Photo Credit-Perceptions Photography
Powder room - mid-sized transitional limestone floor and beige floor powder room idea in New York with shaker cabinets, medium tone wood cabinets, beige walls, an undermount sink and terrazzo countertops
Powder room - mid-sized transitional limestone floor and beige floor powder room idea in New York with shaker cabinets, medium tone wood cabinets, beige walls, an undermount sink and terrazzo countertops
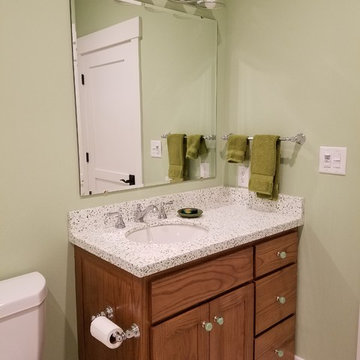
Cabinet base made of customer's own oak from property. Counter top is a custom designed terrazzo made with recycled glass & mirror particles.
Powder room - mid-sized transitional white tile and ceramic tile mosaic tile floor and beige floor powder room idea in Other with furniture-like cabinets, medium tone wood cabinets, a two-piece toilet, green walls, an undermount sink and terrazzo countertops
Powder room - mid-sized transitional white tile and ceramic tile mosaic tile floor and beige floor powder room idea in Other with furniture-like cabinets, medium tone wood cabinets, a two-piece toilet, green walls, an undermount sink and terrazzo countertops
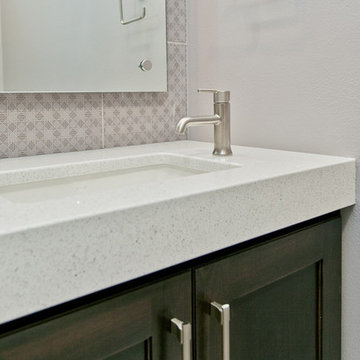
Example of a transitional powder room design in Cedar Rapids with shaker cabinets, dark wood cabinets, gray walls, an undermount sink and terrazzo countertops
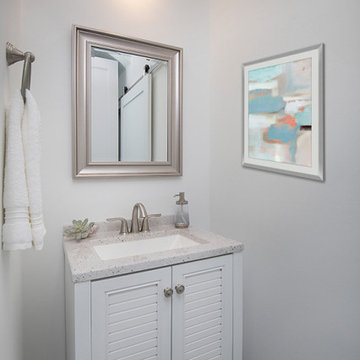
Main floor power room is conveniently positioned under the stairs.
Powder room - mid-sized coastal medium tone wood floor and gray floor powder room idea in Other with flat-panel cabinets, white cabinets, a two-piece toilet, white walls, an undermount sink, terrazzo countertops, white countertops and a freestanding vanity
Powder room - mid-sized coastal medium tone wood floor and gray floor powder room idea in Other with flat-panel cabinets, white cabinets, a two-piece toilet, white walls, an undermount sink, terrazzo countertops, white countertops and a freestanding vanity
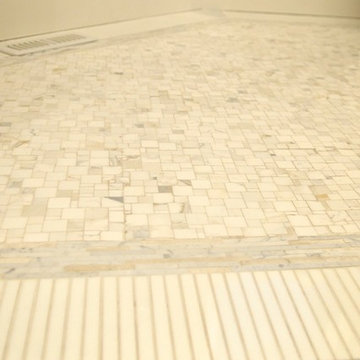
Intricate tilework - specifically designed for this home was a tone on tone mosaic tile pattern to best suit the main floor powder room. Gives your friends and family a feeling of elegance and thought of being pampered. All our loved ones deserve this floor!
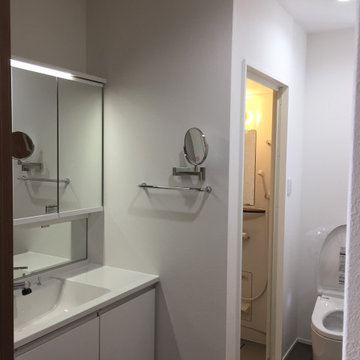
Example of a mid-sized minimalist white tile and travertine tile linoleum floor, beige floor, wallpaper ceiling and wallpaper powder room design in Other with open cabinets, white cabinets, a one-piece toilet, white walls, an undermount sink, terrazzo countertops, white countertops and a built-in vanity
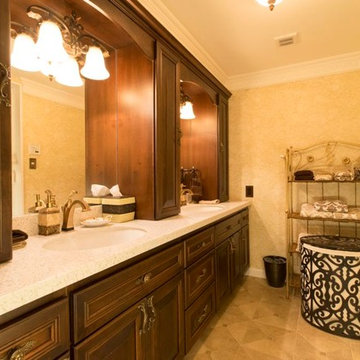
この人なら任せられると確信
Inspiration for a mid-sized timeless ceramic tile powder room remodel in Tokyo Suburbs with raised-panel cabinets, medium tone wood cabinets, beige walls, an undermount sink and terrazzo countertops
Inspiration for a mid-sized timeless ceramic tile powder room remodel in Tokyo Suburbs with raised-panel cabinets, medium tone wood cabinets, beige walls, an undermount sink and terrazzo countertops
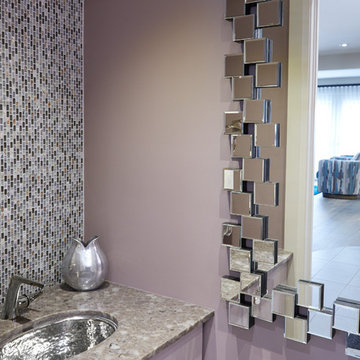
IN the powder room, colours were pulled from the gorgeous mother-of-pearl mosaic tile that covers the wall floor to ceiling. A simple flat front floating vanity is lacquered the same purple as the walls, while the countertop is a lucky find of a natural stone offcut. Handles are made of purple crystalline rock trimmed with hand hammered silver, and the hand-hammered undermount sink adds another artisanal touch. Instead of hanging the mirror above the sink, we hung it on the wall facing the door, so that the beautiful mosaic tile is showcased.
Powder Room with an Undermount Sink and Terrazzo Countertops Ideas
1





