Powder Room with Shaker Cabinets and Black Walls Ideas
Refine by:
Budget
Sort by:Popular Today
1 - 20 of 60 photos
Item 1 of 3
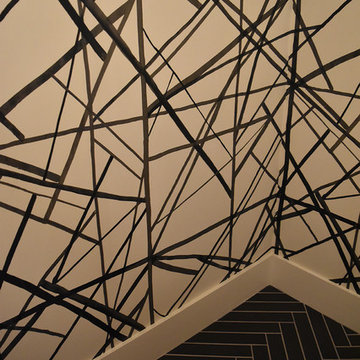
Inspiration for a transitional ceramic tile and black floor powder room remodel in Dallas with shaker cabinets, orange cabinets, a one-piece toilet, black walls, an undermount sink and marble countertops
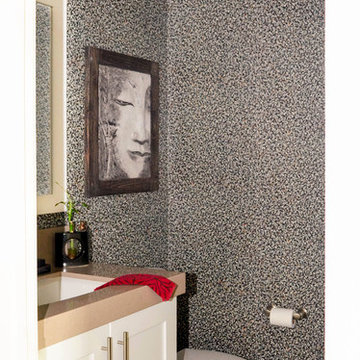
I love to make an impact statement with powder rooms that are near a home's entry. This creates an element of awe and amusement every time someone steps inside.
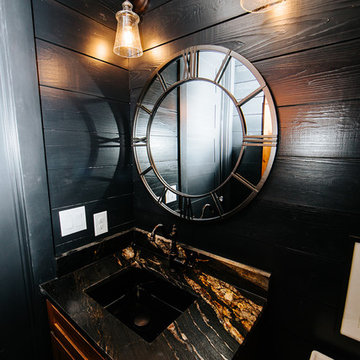
Snap Chic Photography
Example of a small cottage cement tile floor powder room design in Austin with shaker cabinets, brown cabinets, a one-piece toilet, black walls, a drop-in sink, granite countertops and black countertops
Example of a small cottage cement tile floor powder room design in Austin with shaker cabinets, brown cabinets, a one-piece toilet, black walls, a drop-in sink, granite countertops and black countertops
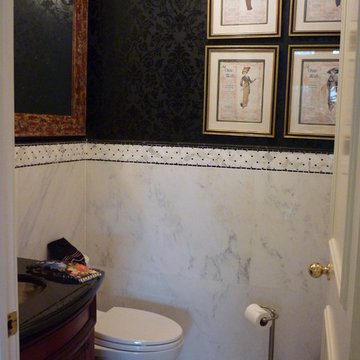
Client wanted a very French powder room!
Powder room - large contemporary gray tile and porcelain tile ceramic tile powder room idea in Miami with shaker cabinets, a two-piece toilet and black walls
Powder room - large contemporary gray tile and porcelain tile ceramic tile powder room idea in Miami with shaker cabinets, a two-piece toilet and black walls
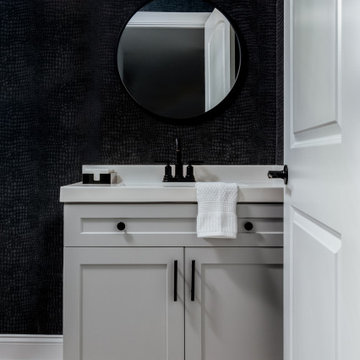
The clients of our McCollum Project approached the CRD&CO. team already under contract with a contemporary local builder. The parents of three had two requests: we don’t want builders grade materials and we don’t want a modern or contemporary home. Alison presented a vision that was immediately approved and the project took off. From tile and cabinet selections to accessories and decor, the CRD&CO. team created a transitional and current home with all the trendy touches! We can’t wait to reveal the second floor of this project!

Our clients purchased a new house, but wanted to add their own personal style and touches to make it really feel like home. We added a few updated to the exterior, plus paneling in the entryway and formal sitting room, customized the master closet, and cosmetic updates to the kitchen, formal dining room, great room, formal sitting room, laundry room, children’s spaces, nursery, and master suite. All new furniture, accessories, and home-staging was done by InHance. Window treatments, wall paper, and paint was updated, plus we re-did the tile in the downstairs powder room to glam it up. The children’s bedrooms and playroom have custom furnishings and décor pieces that make the rooms feel super sweet and personal. All the details in the furnishing and décor really brought this home together and our clients couldn’t be happier!
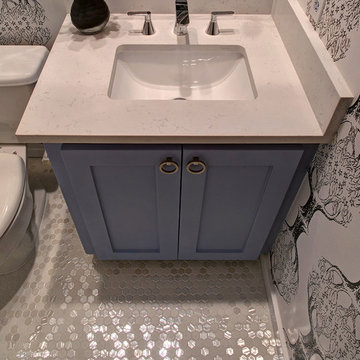
Black and white wallpapered powder bathroom with quartz countertops and blue vanity. Contemporary mirror adds a bit of glamour to the playful wallpaper
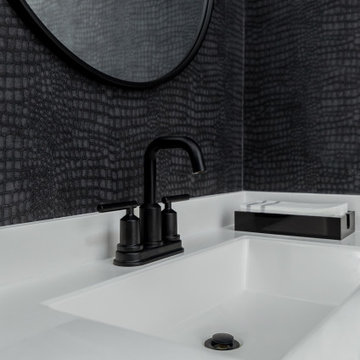
The clients of our McCollum Project approached the CRD&CO. team already under contract with a contemporary local builder. The parents of three had two requests: we don’t want builders grade materials and we don’t want a modern or contemporary home. Alison presented a vision that was immediately approved and the project took off. From tile and cabinet selections to accessories and decor, the CRD&CO. team created a transitional and current home with all the trendy touches! We can’t wait to reveal the second floor of this project!

Inspiration for a transitional mosaic tile floor, white floor and shiplap wall powder room remodel in Minneapolis with shaker cabinets, light wood cabinets, a two-piece toilet, black walls, an undermount sink, white countertops and a built-in vanity

Example of a small transitional light wood floor, brown floor and wallpaper powder room design in Chicago with shaker cabinets, light wood cabinets, a two-piece toilet, black walls, an undermount sink, marble countertops, white countertops and a freestanding vanity
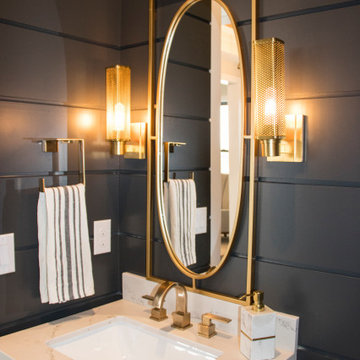
Example of a small transitional shiplap wall powder room design in Salt Lake City with shaker cabinets, medium tone wood cabinets, black walls, an undermount sink, beige countertops and a built-in vanity

Small transitional brown floor, light wood floor and wallpaper powder room photo in Chicago with a two-piece toilet, black walls, an undermount sink, white countertops, shaker cabinets, light wood cabinets, marble countertops and a freestanding vanity

Example of a large eclectic wood-look tile and brown tile wallpaper, wood-look tile floor and brown floor powder room design in Sacramento with shaker cabinets, red cabinets, a one-piece toilet, black walls, a drop-in sink, quartz countertops, a floating vanity and green countertops

Inspiration for a mid-sized transitional beige tile and ceramic tile porcelain tile and gray floor powder room remodel in Minneapolis with shaker cabinets, dark wood cabinets, a one-piece toilet, black walls, a vessel sink, solid surface countertops, white countertops and a freestanding vanity
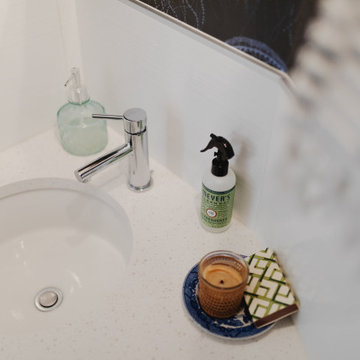
Example of a small beach style white tile and ceramic tile medium tone wood floor, brown floor and wallpaper powder room design in Seattle with shaker cabinets, white cabinets, a two-piece toilet, black walls, an undermount sink, quartz countertops, white countertops and a built-in vanity
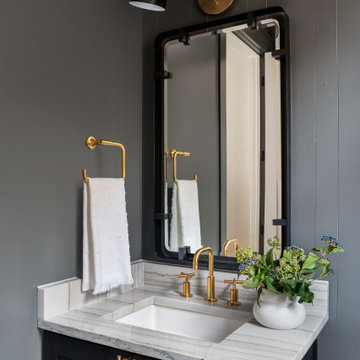
Black powder room with brass accents.
Example of a country powder room design in Austin with shaker cabinets, black cabinets, black walls, an undermount sink and white countertops
Example of a country powder room design in Austin with shaker cabinets, black cabinets, black walls, an undermount sink and white countertops
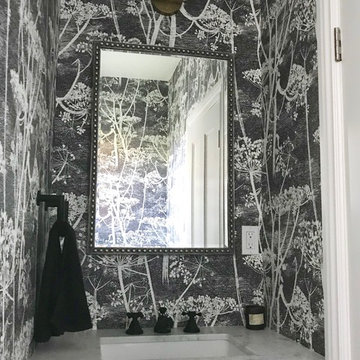
This is the itsy powder room just off the kitchen. It measures 31" x 87". Some botanical themed wallpaper, simply palette and beautiful, quality surfaces make this room special despite its diminutive size.
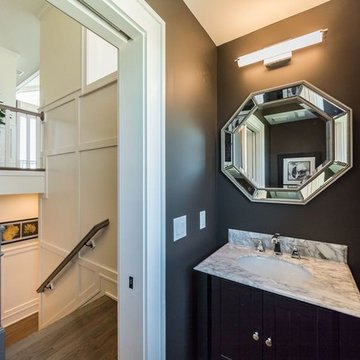
Powder room - small transitional dark wood floor and brown floor powder room idea in Other with shaker cabinets, black cabinets, black walls, an undermount sink, marble countertops and white countertops
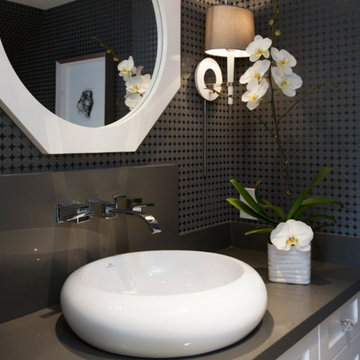
Trendy powder room photo in Orange County with a vessel sink, shaker cabinets, white cabinets, black walls and quartzite countertops
Powder Room with Shaker Cabinets and Black Walls Ideas
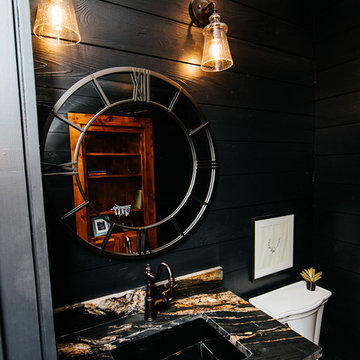
Snap Chic Photography
Small cottage cement tile floor powder room photo in Austin with shaker cabinets, brown cabinets, a one-piece toilet, black walls, a drop-in sink, granite countertops and black countertops
Small cottage cement tile floor powder room photo in Austin with shaker cabinets, brown cabinets, a one-piece toilet, black walls, a drop-in sink, granite countertops and black countertops
1





