Powder Room with Distressed Cabinets and Green Walls Ideas
Refine by:
Budget
Sort by:Popular Today
1 - 16 of 16 photos
Item 1 of 3
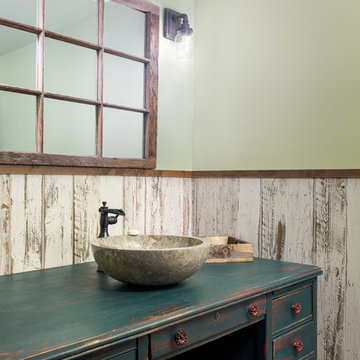
Klassen Photography
Mid-sized mountain style multicolored tile and porcelain tile porcelain tile and orange floor powder room photo in Jackson with furniture-like cabinets, distressed cabinets, a two-piece toilet, green walls, wood countertops, green countertops and a vessel sink
Mid-sized mountain style multicolored tile and porcelain tile porcelain tile and orange floor powder room photo in Jackson with furniture-like cabinets, distressed cabinets, a two-piece toilet, green walls, wood countertops, green countertops and a vessel sink
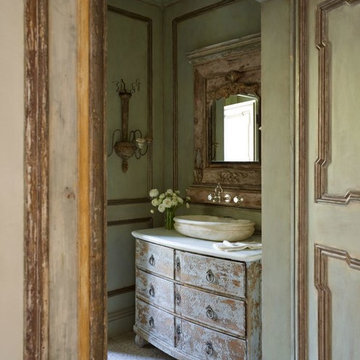
Tuscan cement tile floor powder room photo in Orange County with furniture-like cabinets, distressed cabinets, green walls and a vessel sink
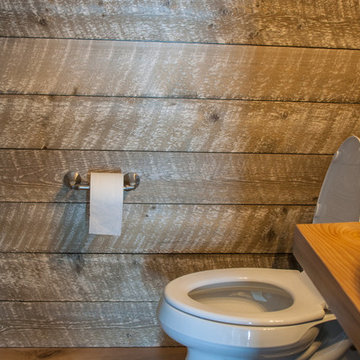
PC Lauinger
Inspiration for a craftsman limestone floor powder room remodel in Denver with distressed cabinets, a one-piece toilet, green walls, a vessel sink and wood countertops
Inspiration for a craftsman limestone floor powder room remodel in Denver with distressed cabinets, a one-piece toilet, green walls, a vessel sink and wood countertops
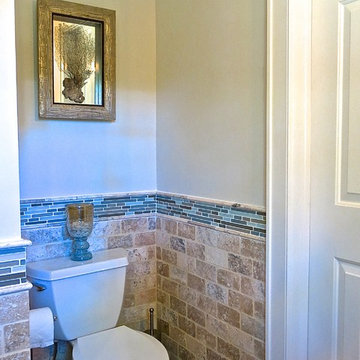
Almost complete this Jack and Jill bathroom features a 9' vanity with an abundance of storage for guests.
Mid-sized transitional multicolored tile and glass tile marble floor powder room photo in Los Angeles with an undermount sink, raised-panel cabinets, distressed cabinets, limestone countertops, a two-piece toilet and green walls
Mid-sized transitional multicolored tile and glass tile marble floor powder room photo in Los Angeles with an undermount sink, raised-panel cabinets, distressed cabinets, limestone countertops, a two-piece toilet and green walls
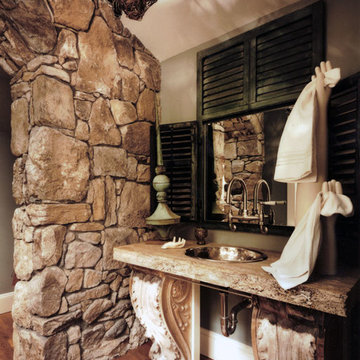
New powder room integrating existing stone wall and "found" objects such as the shutters, vanity brackets and hanging fixture.
Durston Saylor, Photographer.
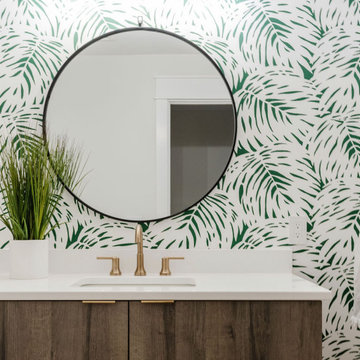
Cabinetry: Sorrento
Door: Melamine
Finish: Cassis
Powder room - mid-sized modern powder room idea in Omaha with distressed cabinets and green walls
Powder room - mid-sized modern powder room idea in Omaha with distressed cabinets and green walls
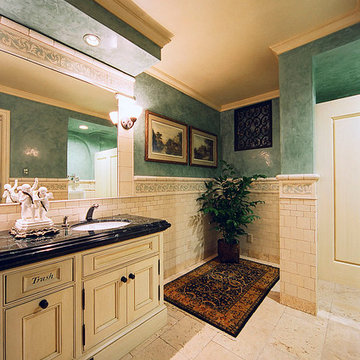
Powder room - mid-sized traditional beige tile and travertine tile travertine floor powder room idea in Santa Barbara with recessed-panel cabinets, distressed cabinets, green walls, an undermount sink and marble countertops
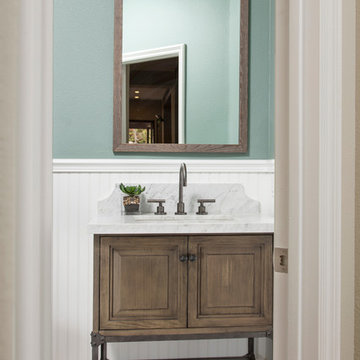
David Verdugo
Inspiration for a mid-sized transitional beige tile powder room remodel in San Diego with raised-panel cabinets, green walls, an undermount sink, marble countertops, distressed cabinets and white countertops
Inspiration for a mid-sized transitional beige tile powder room remodel in San Diego with raised-panel cabinets, green walls, an undermount sink, marble countertops, distressed cabinets and white countertops
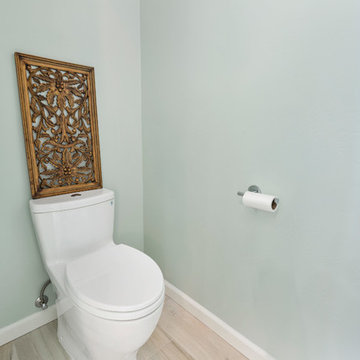
"Kerry Taylor was professional and courteous from our first meeting forwards. We took a long time to decide on our final design but Kerry and his design team were patient and respectful and waited until we were ready to move forward. There was never a sense of being pushed into anything we didn’t like. They listened, carefully considered our requests and delivered an awesome plan for our new bathroom. Kerry also broke down everything so that we could consider several alternatives for features and finishes and was mindful to stay within our budget. He accommodated some on-the-fly changes, after construction was underway and suggested effective solutions for any unforeseen problems that arose.
Having construction done in close proximity to our master bedroom was a challenge but the excellent crew TaylorPro had on our job made it relatively painless: courteous and polite, arrived on time daily, worked hard, pretty much nonstop and cleaned up every day before leaving. If there were any delays, Kerry made sure to communicate with us quickly and was always available to talk when we had concerns or questions."
This Carlsbad couple yearned for a generous master bath that included a big soaking tub, double vanity, water closet, large walk-in shower, and walk in closet. Unfortunately, their current master bathroom was only 6'x12'.
Our design team went to work and came up with a solution to push the back wall into an unused 2nd floor vaulted space in the garage, and further expand the new master bath footprint into two existing closet areas. These inventive expansions made it possible for their luxurious master bath dreams to come true.
Just goes to show that, with TaylorPro Design & Remodeling, fitting a square peg in a round hole could be possible!
Photos by: Jon Upson
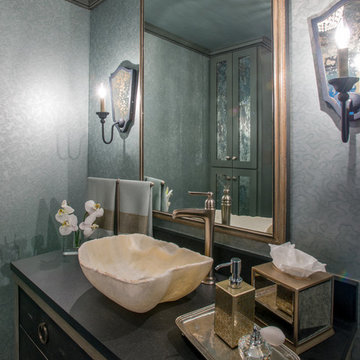
Interior Design by Dona Rosene; Photography by Michael Hunter. Faux Finish Painting by HoldenArt Studio; Custom Antique Glass by Jeannie Sanders;.
Inspiration for a small transitional white tile and stone tile marble floor powder room remodel in Dallas with a one-piece toilet, green walls, a vessel sink, granite countertops and distressed cabinets
Inspiration for a small transitional white tile and stone tile marble floor powder room remodel in Dallas with a one-piece toilet, green walls, a vessel sink, granite countertops and distressed cabinets

A powder bath full of style! Our client shared their love for peacocks so when we found this stylish and breathtaking wallpaper we knew it was too good to be true! We used this as our inspiration for the overall design of the space.
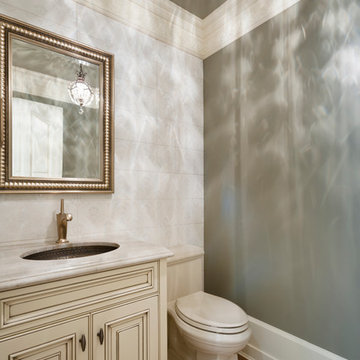
interior design by Tanya Schoenroth
architecture by Wiedemann Architectural Design
construction by MKL Custom Homes
photo by Paul Grdina
Example of a classic white tile and porcelain tile medium tone wood floor powder room design in Vancouver with an undermount sink, raised-panel cabinets, distressed cabinets, marble countertops, a one-piece toilet and green walls
Example of a classic white tile and porcelain tile medium tone wood floor powder room design in Vancouver with an undermount sink, raised-panel cabinets, distressed cabinets, marble countertops, a one-piece toilet and green walls
Powder Room with Distressed Cabinets and Green Walls Ideas
1





