Powder Room with Glass-Front Cabinets and Gray Cabinets Ideas
Refine by:
Budget
Sort by:Popular Today
1 - 20 of 36 photos
Item 1 of 3
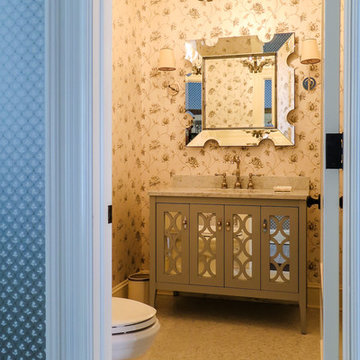
Nelson Wong
writenelson@gmail.com
Example of a mid-sized transitional beige tile porcelain tile powder room design in New York with an undermount sink, glass-front cabinets, gray cabinets, marble countertops, a one-piece toilet and multicolored walls
Example of a mid-sized transitional beige tile porcelain tile powder room design in New York with an undermount sink, glass-front cabinets, gray cabinets, marble countertops, a one-piece toilet and multicolored walls
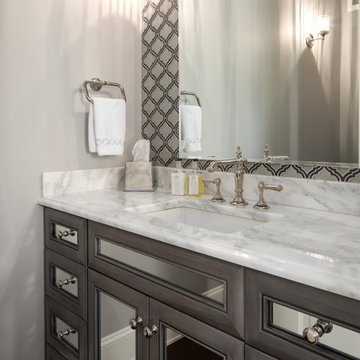
Caleb Vandermeer Photography
Powder room - large transitional multicolored tile and glass tile medium tone wood floor and brown floor powder room idea in Portland with glass-front cabinets, gray cabinets, gray walls, an undermount sink, marble countertops and white countertops
Powder room - large transitional multicolored tile and glass tile medium tone wood floor and brown floor powder room idea in Portland with glass-front cabinets, gray cabinets, gray walls, an undermount sink, marble countertops and white countertops
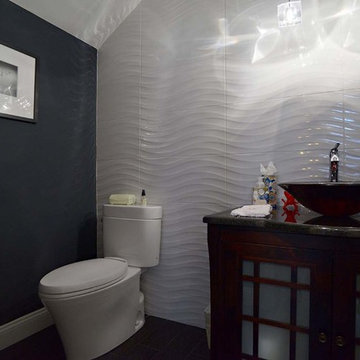
Small transitional white tile and ceramic tile dark wood floor and brown floor powder room photo in Philadelphia with glass-front cabinets, gray cabinets, a two-piece toilet, gray walls, a vessel sink, granite countertops and white countertops
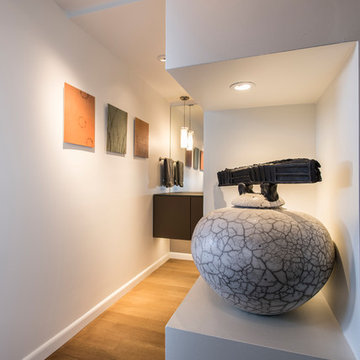
Cut out niche features ceramic piece before entering lower level guest bath.
Photographer- Scott Sandler
Example of a small trendy medium tone wood floor and beige floor powder room design in Phoenix with glass-front cabinets, gray cabinets, beige walls, an integrated sink and glass countertops
Example of a small trendy medium tone wood floor and beige floor powder room design in Phoenix with glass-front cabinets, gray cabinets, beige walls, an integrated sink and glass countertops
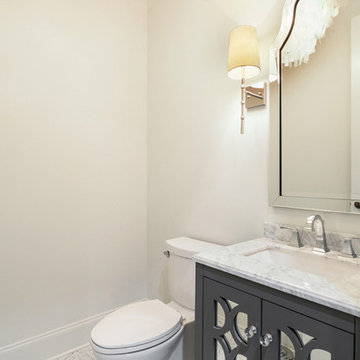
Transitional marble floor powder room photo in New Orleans with glass-front cabinets, gray cabinets, a two-piece toilet, white walls, an undermount sink and marble countertops
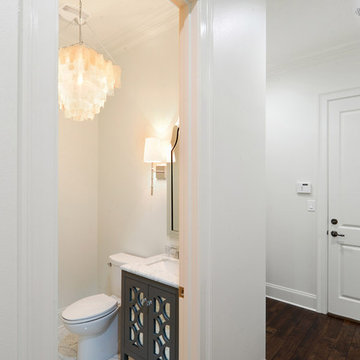
Inspiration for a transitional marble floor powder room remodel in New Orleans with glass-front cabinets, gray cabinets, a two-piece toilet, white walls, an undermount sink and marble countertops
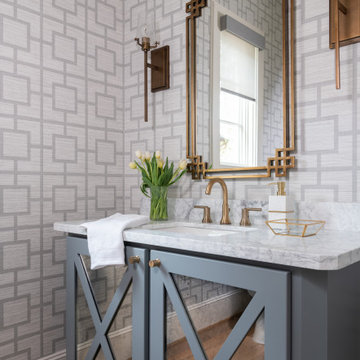
Inspiration for a mid-sized transitional light wood floor and brown floor powder room remodel in Houston with glass-front cabinets, gray cabinets, gray walls, an undermount sink, marble countertops and white countertops
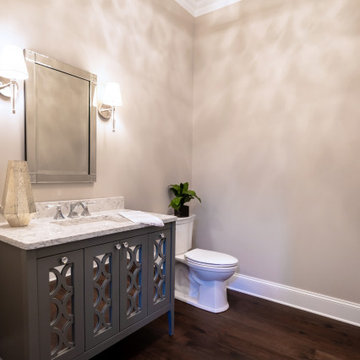
Inspiration for a large transitional dark wood floor and brown floor powder room remodel in Philadelphia with glass-front cabinets, gray cabinets, a two-piece toilet, beige walls, an undermount sink, quartz countertops, white countertops and a freestanding vanity
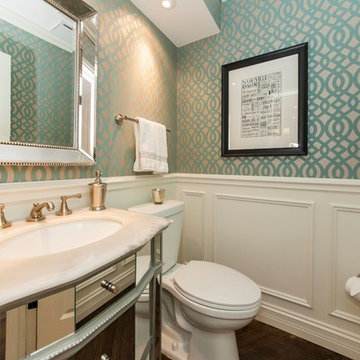
This powder room certainly attracts the eye. As the kitchen is quite monotone, it is helpful to have one piece of color and pattern to serve as a conversation starter. Simple application of picture molding to drywall with a chair rail and chunky base board give the illusion of frame and panel wainscot.
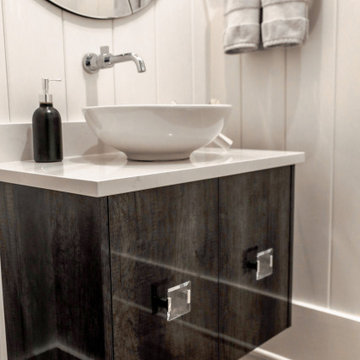
Floating Euro Vanity in SALT Gloss Canyon Charcoal. Schaub Square Positano Cabinet Pulls, simple elegance.
Small beach style light wood floor, brown floor, tray ceiling and wood wall powder room photo in Other with glass-front cabinets, gray cabinets, a vessel sink, quartzite countertops, white countertops and a floating vanity
Small beach style light wood floor, brown floor, tray ceiling and wood wall powder room photo in Other with glass-front cabinets, gray cabinets, a vessel sink, quartzite countertops, white countertops and a floating vanity
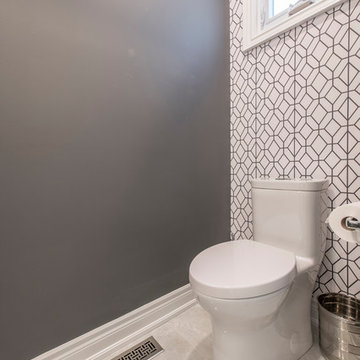
Example of a small trendy ceramic tile and beige floor powder room design in Toronto with glass-front cabinets, gray cabinets, a one-piece toilet, gray walls, an undermount sink and solid surface countertops
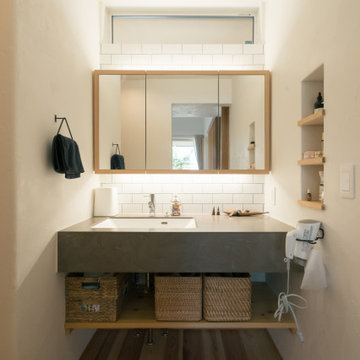
ドライヤーホルダーのあるオシャレな洗面
Powder room - modern medium tone wood floor powder room idea in Other with glass-front cabinets, gray cabinets, white walls and a built-in vanity
Powder room - modern medium tone wood floor powder room idea in Other with glass-front cabinets, gray cabinets, white walls and a built-in vanity

Small minimalist white tile and porcelain tile ceramic tile and gray floor powder room photo in Vancouver with glass-front cabinets, gray cabinets, a wall-mount toilet, white walls, a vessel sink, quartz countertops and white countertops
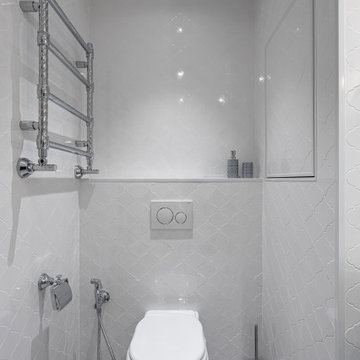
Маленькая совмещенная ванная в монохромных оттенках.
Small transitional white tile and ceramic tile ceramic tile and gray floor powder room photo in Moscow with glass-front cabinets, gray cabinets, a wall-mount toilet, white walls and a drop-in sink
Small transitional white tile and ceramic tile ceramic tile and gray floor powder room photo in Moscow with glass-front cabinets, gray cabinets, a wall-mount toilet, white walls and a drop-in sink
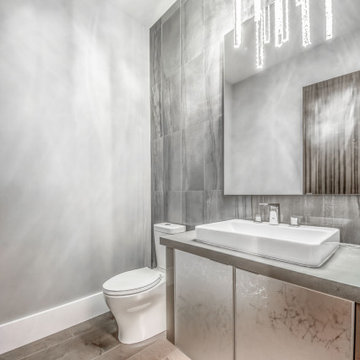
Inspiration for a large contemporary multicolored tile and porcelain tile medium tone wood floor and brown floor powder room remodel in Calgary with glass-front cabinets, gray cabinets, a one-piece toilet, gray walls, a vessel sink, quartzite countertops and gray countertops
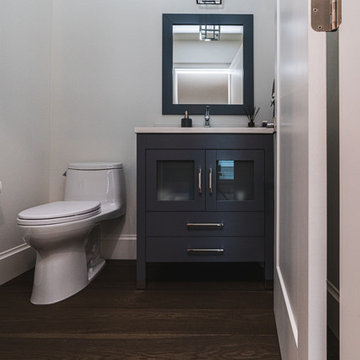
Large elegant gray tile medium tone wood floor and brown floor powder room photo in Vancouver with glass-front cabinets, gray cabinets, a one-piece toilet, gray walls, an undermount sink, quartz countertops and white countertops
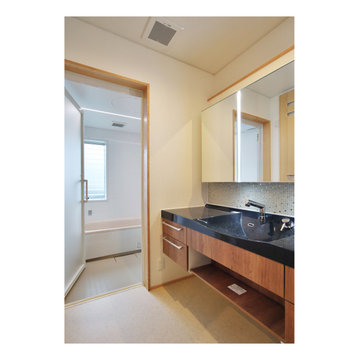
お風呂、洗面所
Minimalist green tile and mosaic tile powder room photo in Other with glass-front cabinets, gray cabinets, a built-in vanity, gray countertops, beige walls, an integrated sink and solid surface countertops
Minimalist green tile and mosaic tile powder room photo in Other with glass-front cabinets, gray cabinets, a built-in vanity, gray countertops, beige walls, an integrated sink and solid surface countertops
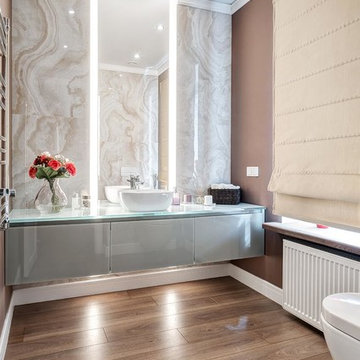
Example of a mid-sized trendy beige tile and porcelain tile laminate floor and brown floor powder room design in Moscow with glass-front cabinets, gray cabinets, a wall-mount toilet, brown walls, a vessel sink, glass countertops and gray countertops
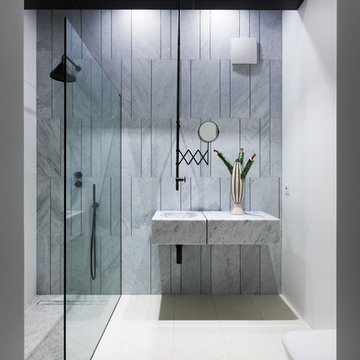
Новый дом. Открытый план. Общая площадь – 120 кв. м. А в качестве заказчиков – молодая семья с ребенком. Работать над этим пространством было легко и интересно. Во-первых, клиенты точно знали, чего хотят и не терпели компромиссов. Белый цвет, как и отказ от лишних деталей, а также визуальная легкость во всем – именно их пожелания. Во-вторых, идеи владельцев квартиры оказались близки дизайнеру интерьера, который мечтал об арт-эксперименте.
Концепция дизайн проекта строится на аскетичности и минимализме, приправленных порцией деликатно подобранного современного искусства. В единое полотно все помещения квартиры «сшивают» как бы это удивительно не прозвучало, – напольные покрытия. Паркет выложен французской елочкой. Казалось бы, классика. Но дизайнер интерьера Юрий Зименко и здесь нашел место для эксперимента. Полы выкрашены в молочно-белый цвет, но в каждом помещении мы видим, словно мазки кистью по холсту, цветные вставки на полу. Их тон подобран под доминирующий в пространстве. Например, в коридоре – это красный. В спальне – зеленый. В гостиной – оранжевый. Чтобы усилить этот эффект, всю мебель приподняли на изящные ножки. А чтобы сделать проект визуально более сложным – его насытили керамикой украинского мастера Леси Падун и живописью белорусского художника Руслана Вашкевича. Все в этом интерьере напоминает миланские квартиры 60-х годов прошлого века. Да и бренды говорят о многом: кухня – Dada, мягкая мебель и корпусная – B&B Italia. Настоящая Италия!
Дизайнер: Юрий Зименко
Фотограф: Андрей Авдеенко
Powder Room with Glass-Front Cabinets and Gray Cabinets Ideas
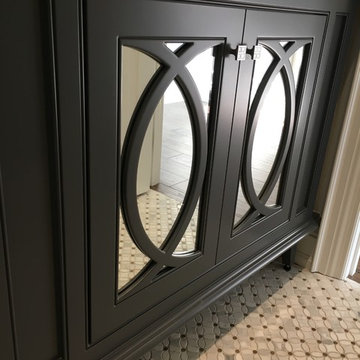
Custom Made Transitional Valentini Bathroom Cabinetry with a Gray Painted Colour & mirror doors. Cambria Quartz Counter tops with " Britannicca " Colour. White Marble Patterned Mosaic Floor Tiles. Riobel Chrome Bathroom Faucet. Photos by Piero Pasquariello
1





