Powder Room with Pink Countertops Ideas
Refine by:
Budget
Sort by:Popular Today
1 - 16 of 16 photos
Item 1 of 3
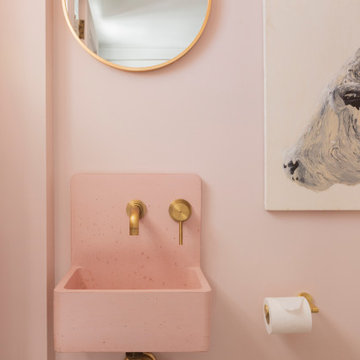
Under the stair powder room with black and white geometric floor tile and an adorable pink wall mounted sink with brushed brass wall mounted faucet
Small transitional cement tile floor and black floor powder room photo in New York with a two-piece toilet, pink walls, a wall-mount sink and pink countertops
Small transitional cement tile floor and black floor powder room photo in New York with a two-piece toilet, pink walls, a wall-mount sink and pink countertops
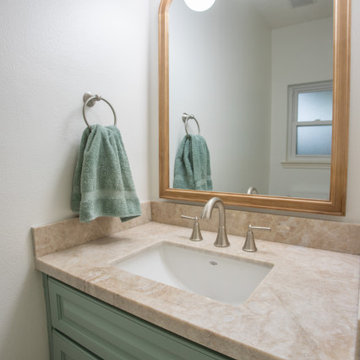
Full remodel of powder room with custom drawer cabinet.
Small minimalist powder room photo in Houston with raised-panel cabinets, green cabinets, onyx countertops, pink countertops and a built-in vanity
Small minimalist powder room photo in Houston with raised-panel cabinets, green cabinets, onyx countertops, pink countertops and a built-in vanity

Our Armadale residence was a converted warehouse style home for a young adventurous family with a love of colour, travel, fashion and fun. With a brief of “artsy”, “cosmopolitan” and “colourful”, we created a bright modern home as the backdrop for our Client’s unique style and personality to shine. Incorporating kitchen, family bathroom, kids bathroom, master ensuite, powder-room, study, and other details throughout the home such as flooring and paint colours.
With furniture, wall-paper and styling by Simone Haag.
Construction: Hebden Kitchens and Bathrooms
Cabinetry: Precision Cabinets
Furniture / Styling: Simone Haag
Photography: Dylan James Photography
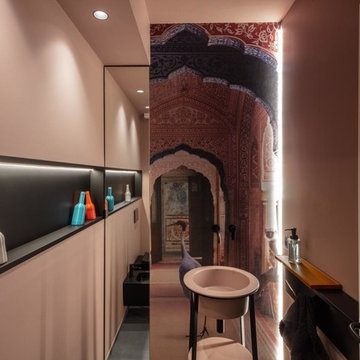
foto: Maurizio Paradisi
Mid-sized minimalist gray tile porcelain tile and gray floor powder room photo in Other with black cabinets, a two-piece toilet, pink walls, a pedestal sink, solid surface countertops and pink countertops
Mid-sized minimalist gray tile porcelain tile and gray floor powder room photo in Other with black cabinets, a two-piece toilet, pink walls, a pedestal sink, solid surface countertops and pink countertops
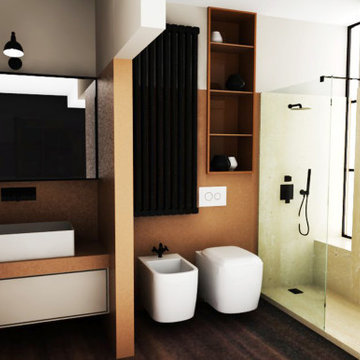
Powder room - small 1950s dark wood floor and brown floor powder room idea in Milan with flat-panel cabinets, beige cabinets, yellow walls, wood countertops, pink countertops and a floating vanity
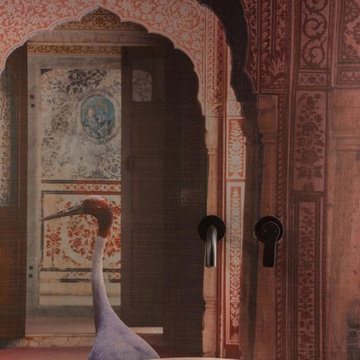
foto: Maurizio Paradisi
Inspiration for a mid-sized modern gray tile porcelain tile and gray floor powder room remodel in Other with black cabinets, a two-piece toilet, pink walls, a pedestal sink, solid surface countertops and pink countertops
Inspiration for a mid-sized modern gray tile porcelain tile and gray floor powder room remodel in Other with black cabinets, a two-piece toilet, pink walls, a pedestal sink, solid surface countertops and pink countertops

Cloakroom Interior Design with a Manor House in Warwickshire.
A splash back was required to support the surface area in the vicinity, and protect the wallpaper. The curved bespoke vanity was designed to fit the space, with a ledge to support the sink. The wooden wall shelf was handmade using wood remains from the estate.
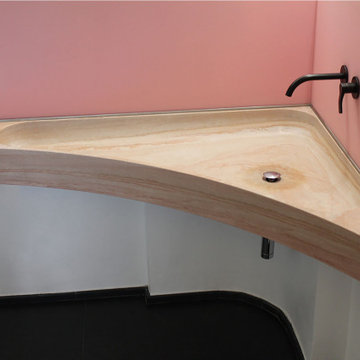
Powder room - small eclectic pink tile and glass sheet limestone floor, black floor and coffered ceiling powder room idea in Milan with a two-piece toilet, pink walls, a wall-mount sink, limestone countertops, pink countertops and a floating vanity
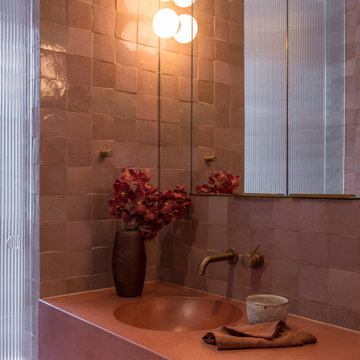
Inspiration for a small contemporary pink tile and terra-cotta tile terra-cotta tile and pink floor powder room remodel in Sydney with a wall-mount toilet, pink walls, an integrated sink, quartz countertops, pink countertops and a floating vanity
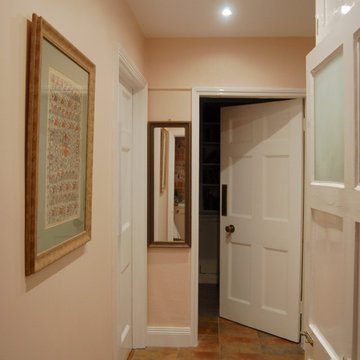
Cloakroom Interior Design with a Manor House in Warwickshire.
The Cloakroom is positioned under the Manor stairs and slightly tucked away. We proposed to add some soft colour within its entrance, and we chose a slightly lighter tone to compliment the lighting and character of the space.

Cloakroom Interior Design with a Manor House in Warwickshire.
A view of the room, with the bespoke vanity unit, splash back and wallpaper design. The rustic floor tiles were kept and the tones were incorporate within the proposal.
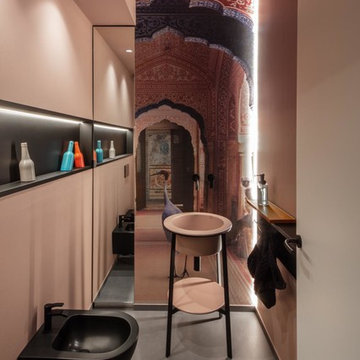
foto: Maurizio Paradisi
Example of a mid-sized minimalist gray tile porcelain tile and gray floor powder room design in Other with black cabinets, a two-piece toilet, pink walls, a pedestal sink, solid surface countertops and pink countertops
Example of a mid-sized minimalist gray tile porcelain tile and gray floor powder room design in Other with black cabinets, a two-piece toilet, pink walls, a pedestal sink, solid surface countertops and pink countertops
Powder Room with Pink Countertops Ideas
1





