Powder Room with Open Cabinets and Purple Walls Ideas
Refine by:
Budget
Sort by:Popular Today
1 - 8 of 8 photos
Item 1 of 3
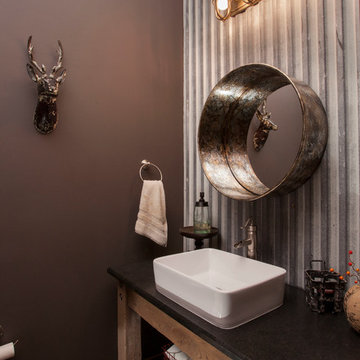
Inspiration for a mid-sized rustic powder room remodel in Orange County with open cabinets, medium tone wood cabinets, a two-piece toilet, purple walls, a vessel sink and solid surface countertops
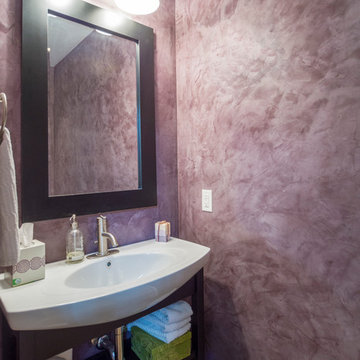
Photo Gary Lister
* Purple Venetian plaster walls frame the contemporary vanity, and bring out the color in the slate floor
Powder room - small contemporary slate floor powder room idea in Other with a pedestal sink, open cabinets, dark wood cabinets and purple walls
Powder room - small contemporary slate floor powder room idea in Other with a pedestal sink, open cabinets, dark wood cabinets and purple walls
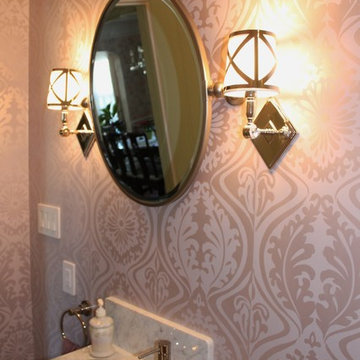
The subtle shades of white and gray of the Carrera marble is complimented by the muted purple wallpaper. The chrome in the wall sconces and plumbing fixtures add a touch of sparkle. A classic and timeless design was achieved by using Carrera marble in the different tile shapes, and on the other surfaces, i.e. the sink, tub skirt and baseboards, thus diminishing the length of the room and creating a cohesive and inviting bathroom. The home owner was very happy with the completed project, and proud to share it with her guests.Mary Broerman, CCIDC

Eric Roth Photography
Eclectic white tile marble floor powder room photo in Boston with open cabinets, a one-piece toilet, purple walls, a console sink and marble countertops
Eclectic white tile marble floor powder room photo in Boston with open cabinets, a one-piece toilet, purple walls, a console sink and marble countertops
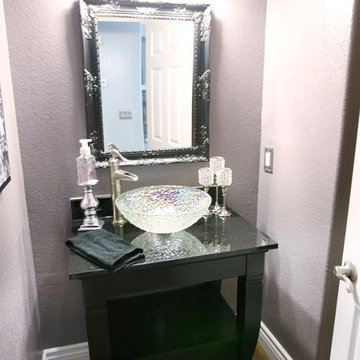
Powder room - small transitional medium tone wood floor powder room idea in Los Angeles with purple walls, a vessel sink, open cabinets, black cabinets and quartz countertops
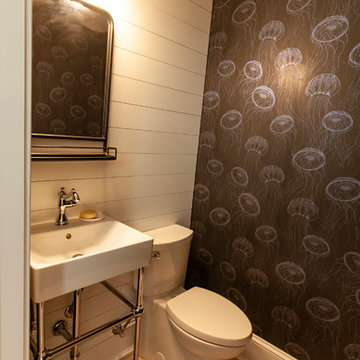
This very compact 1/2 bath was designed into the downstairs renovation. With not a lot of room to work with the client opted to have a very bold wallpaper put in as a stunning accent.
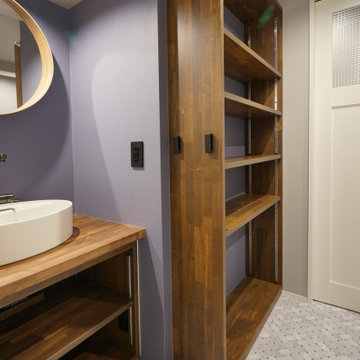
Example of a mid-sized white floor, wallpaper ceiling and wallpaper powder room design in Other with open cabinets, medium tone wood cabinets and purple walls
Powder Room with Open Cabinets and Purple Walls Ideas
1





