Powder Room with Raised-Panel Cabinets and White Cabinets Ideas
Refine by:
Budget
Sort by:Popular Today
1 - 20 of 417 photos
Item 1 of 3
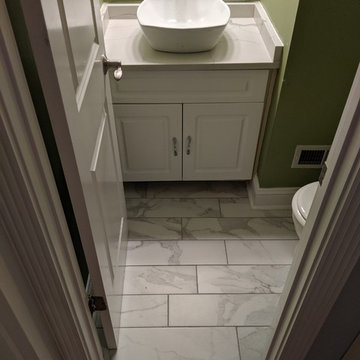
Small elegant marble floor and gray floor powder room photo in Atlanta with raised-panel cabinets, white cabinets, green walls, a vessel sink, quartzite countertops and gray countertops
Powder room - mediterranean powder room idea in Dallas with raised-panel cabinets, white cabinets, a two-piece toilet, multicolored walls, an undermount sink and beige countertops
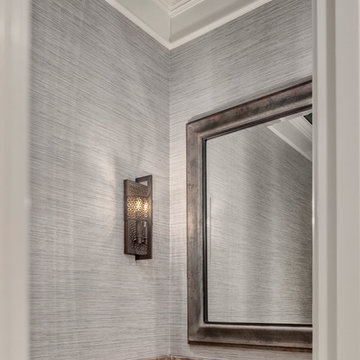
Clarity NW
Example of a mid-sized transitional powder room design in Seattle with raised-panel cabinets, white cabinets, gray walls, an undermount sink, marble countertops and brown countertops
Example of a mid-sized transitional powder room design in Seattle with raised-panel cabinets, white cabinets, gray walls, an undermount sink, marble countertops and brown countertops
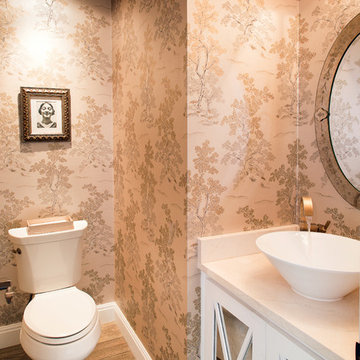
A modern-contemporary home that boasts a cool, urban style. Each room was decorated somewhat simply while featuring some jaw-dropping accents. From the bicycle wall decor in the dining room to the glass and gold-based table in the breakfast nook, each room had a unique take on contemporary design (with a nod to mid-century modern design).
Designed by Sara Barney’s BANDD DESIGN, who are based in Austin, Texas and serving throughout Round Rock, Lake Travis, West Lake Hills, and Tarrytown.
For more about BANDD DESIGN, click here: https://bandddesign.com/
To learn more about this project, click here: https://bandddesign.com/westlake-house-in-the-hills/
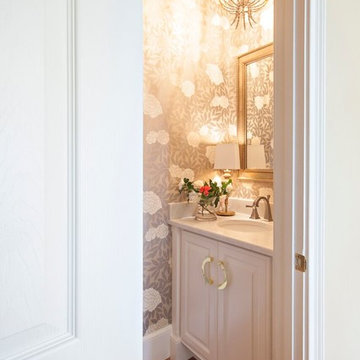
Jennifer at Timeless Memories
Inspiration for a mid-sized timeless medium tone wood floor and brown floor powder room remodel in Other with raised-panel cabinets, white cabinets, gray walls, an undermount sink, quartz countertops and white countertops
Inspiration for a mid-sized timeless medium tone wood floor and brown floor powder room remodel in Other with raised-panel cabinets, white cabinets, gray walls, an undermount sink, quartz countertops and white countertops
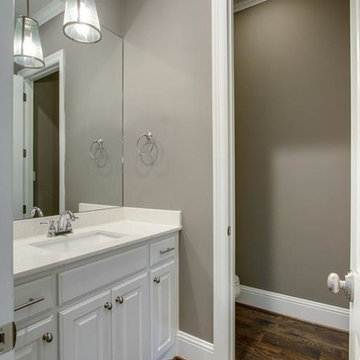
Inspiration for a small transitional medium tone wood floor powder room remodel in Dallas with raised-panel cabinets, white cabinets, gray walls, a drop-in sink and quartzite countertops
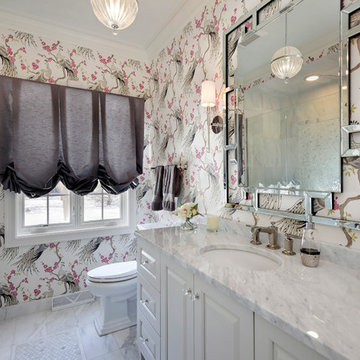
Bathroom vanity in Brookhaven frameless cabinetry by Wood-Mode using a raised panel door style in an opaque finish.
Powder room - mid-sized transitional powder room idea in Chicago with an undermount sink, raised-panel cabinets, white cabinets, marble countertops and white countertops
Powder room - mid-sized transitional powder room idea in Chicago with an undermount sink, raised-panel cabinets, white cabinets, marble countertops and white countertops
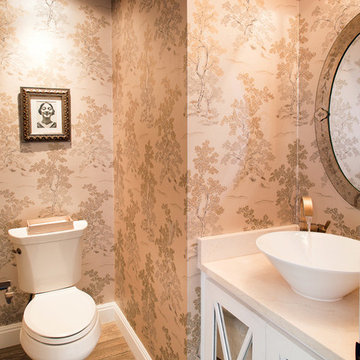
A modern-contemporary home that boasts a cool, urban style. Each room was decorated somewhat simply while featuring some jaw-dropping accents. From the bicycle wall decor in the dining room to the glass and gold-based table in the breakfast nook, each room had a unique take on contemporary design (with a nod to mid-century modern design).
Designed by Sara Barney’s BANDD DESIGN, who are based in Austin, Texas and serving throughout Round Rock, Lake Travis, West Lake Hills, and Tarrytown.
For more about BANDD DESIGN, click here: https://bandddesign.com/
To learn more about this project, click here: https://bandddesign.com/westlake-house-in-the-hills/
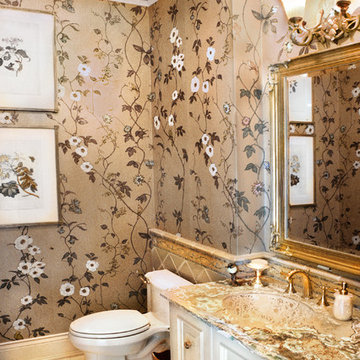
Elegant beige tile and porcelain tile powder room photo in Austin with an undermount sink, a one-piece toilet, raised-panel cabinets, white cabinets and quartzite countertops
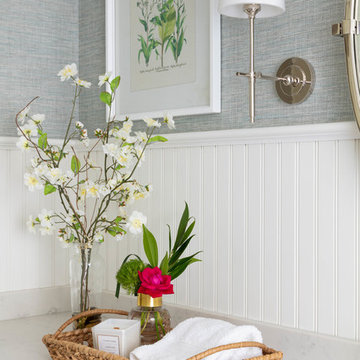
Example of a mid-sized transitional powder room design in Boston with raised-panel cabinets and white cabinets
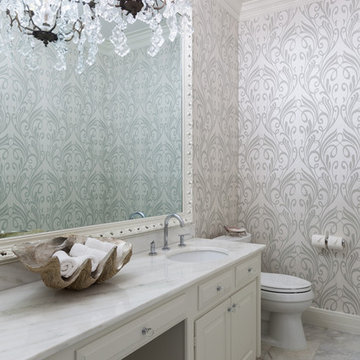
Powder room - large transitional white tile powder room idea in Houston with an undermount sink, raised-panel cabinets, white cabinets, a one-piece toilet and multicolored walls
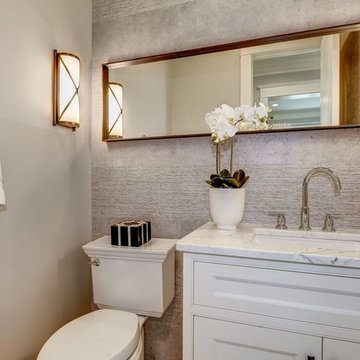
The use of a long mirror and tiles make this small room seem much larger.
AR Custom Builders
Mid-sized arts and crafts gray tile and ceramic tile marble floor and white floor powder room photo in DC Metro with raised-panel cabinets, white cabinets, a two-piece toilet, gray walls, an undermount sink and marble countertops
Mid-sized arts and crafts gray tile and ceramic tile marble floor and white floor powder room photo in DC Metro with raised-panel cabinets, white cabinets, a two-piece toilet, gray walls, an undermount sink and marble countertops
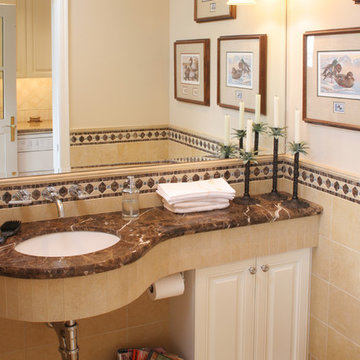
Powder room - mid-sized traditional powder room idea in Seattle with an undermount sink, raised-panel cabinets, marble countertops, white cabinets, beige walls and brown countertops
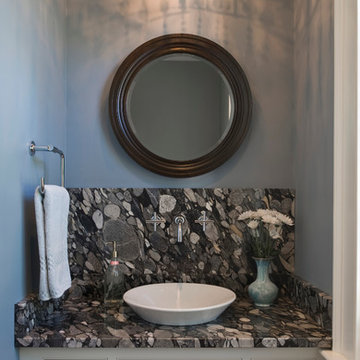
Angle Eye Photography
Powder room - small transitional powder room idea in Philadelphia with a vessel sink, raised-panel cabinets and white cabinets
Powder room - small transitional powder room idea in Philadelphia with a vessel sink, raised-panel cabinets and white cabinets
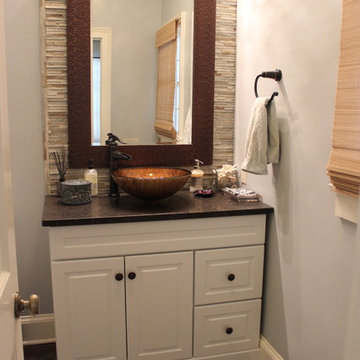
Mid-sized elegant multicolored tile and stone tile ceramic tile powder room photo in Bridgeport with raised-panel cabinets, white cabinets, a two-piece toilet, a vessel sink and granite countertops
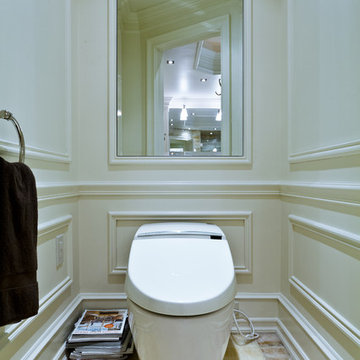
Powder room - mid-sized traditional light wood floor powder room idea in New York with an undermount sink, raised-panel cabinets, white cabinets, marble countertops, a one-piece toilet and white walls
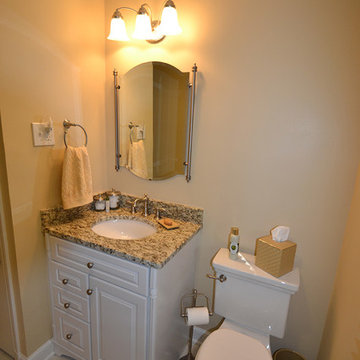
This Upper Arlington, Ohio, kitchen, bath and laundry room remodel allows natural light to do its job. The spaces use light colors amplifying the space and giving the rooms a larger feel. The kitchen and powder room white cabinetry is Kraftmaid's Marquette style in Cherry Vintage Bisque, while the kitchen island and master bathroom vanity feature Kraftmaid's Marquette style in Cognac.
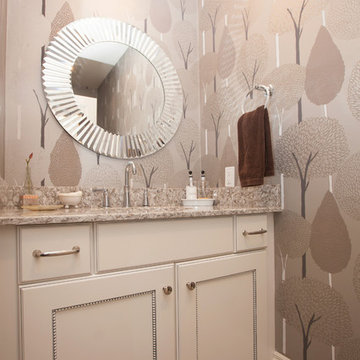
This contemporary powder room design offers style and comfort to visitors and family. The design maximizes the small space with a white vanity cabinet offering ample storage for a powder room. The integrated countertop and backsplash complements the white cabinetry, patterned wallpaper, and round mirror.
Photos by Susan Hagstrom
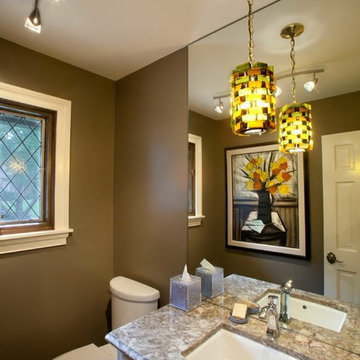
Guest Bath, Vintage Family Mid Century Accent ,Photo by Scott Chapin
Example of a small classic dark wood floor and brown floor powder room design in Kansas City with raised-panel cabinets, an undermount sink, quartz countertops, white cabinets, a two-piece toilet and brown walls
Example of a small classic dark wood floor and brown floor powder room design in Kansas City with raised-panel cabinets, an undermount sink, quartz countertops, white cabinets, a two-piece toilet and brown walls
Powder Room with Raised-Panel Cabinets and White Cabinets Ideas
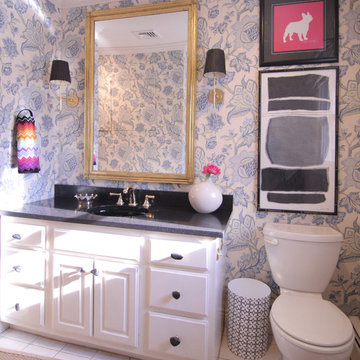
Example of a mid-sized eclectic powder room design in New York with raised-panel cabinets, white cabinets, multicolored walls and an undermount sink
1





