Powder Room with Red Cabinets and White Walls Ideas
Refine by:
Budget
Sort by:Popular Today
1 - 20 of 33 photos
Item 1 of 3
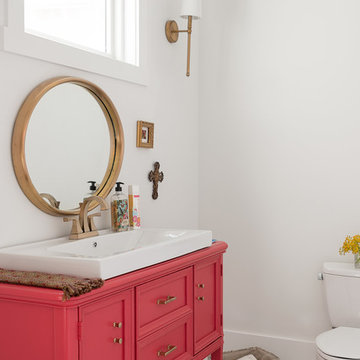
A fun Bold Salmon color was used to refinish this reclaimed buffet now powder room vanity. Gold accents and white walls and painted white wood flooring make the vanity really pop!
Bathroom Design by- Dawn D Totty DESIGNS
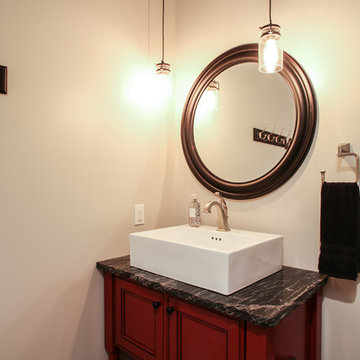
Dave Mason-ISPhotographic
Powder room - mid-sized transitional powder room idea in Other with a vessel sink, furniture-like cabinets, red cabinets, granite countertops and white walls
Powder room - mid-sized transitional powder room idea in Other with a vessel sink, furniture-like cabinets, red cabinets, granite countertops and white walls
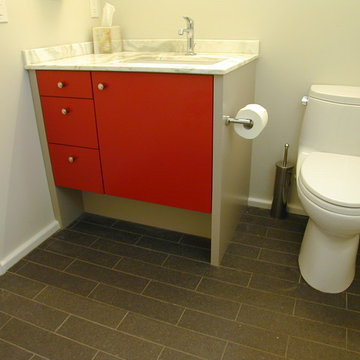
Mid-sized minimalist porcelain tile and brown floor powder room photo in Boston with flat-panel cabinets, red cabinets, a one-piece toilet, white walls, an undermount sink and marble countertops
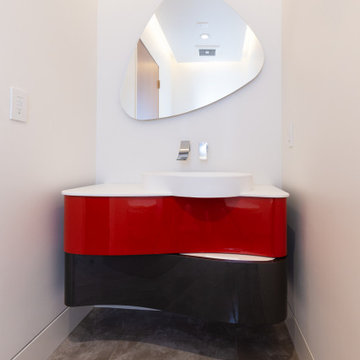
This three-bedroom, four-and-a-half-bath ultra-modern home with a library, family room, and traditional Japanese tatami room shows off stunning views of Bodega Bay. The kitchen with Aran Cucine cabinets from the Erika collection in Fenix Doha Bronze (base) and the Bijou collection in matte cream glass (wall) with aluminum c-channel integrated handles and a PVC aluminum toe kick. Aran Cucine cabinets were also used in the laundry room, master bathroom, library, and linen closet.
The children’s and guest bathrooms feature vanities from BMT Bagni and GB Group. The family room, master closet, and guest closet are designed with furniture from Pianca. Casali provided swing and sliding glass doors throughout, with grand sliding doors for the kitchen and tatami room.
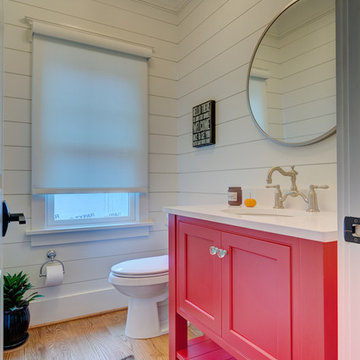
Example of a mid-sized cottage medium tone wood floor and beige floor powder room design in Other with furniture-like cabinets, white walls, quartzite countertops, red cabinets, an undermount sink and white countertops
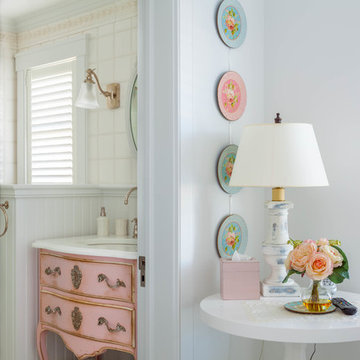
Joseph G Popper III
Powder room - shabby-chic style white tile powder room idea in Philadelphia with an undermount sink, furniture-like cabinets, red cabinets and white walls
Powder room - shabby-chic style white tile powder room idea in Philadelphia with an undermount sink, furniture-like cabinets, red cabinets and white walls
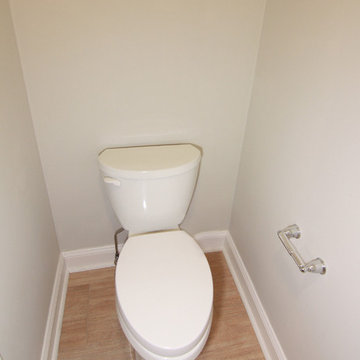
Photographer: Ilona Kalimov
Powder room - large contemporary pink tile and porcelain tile porcelain tile powder room idea in Philadelphia with an undermount sink, raised-panel cabinets, red cabinets, granite countertops, a two-piece toilet and white walls
Powder room - large contemporary pink tile and porcelain tile porcelain tile powder room idea in Philadelphia with an undermount sink, raised-panel cabinets, red cabinets, granite countertops, a two-piece toilet and white walls
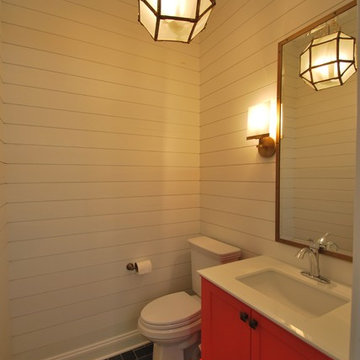
Rehoboth Beach, Delaware ship lap powder room with coral vanity by Michael Molesky. Herringbone bluestone floors. Brass and glass pendant light. Brass wall scone with brass mirror.
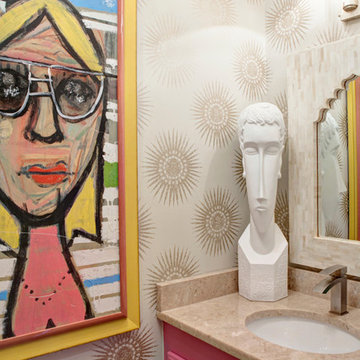
Timeless Memories Photography
Small beach style powder room photo in Charleston with an undermount sink, raised-panel cabinets, red cabinets, marble countertops and white walls
Small beach style powder room photo in Charleston with an undermount sink, raised-panel cabinets, red cabinets, marble countertops and white walls
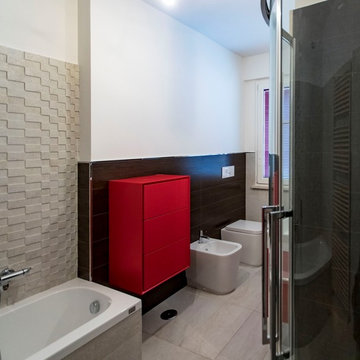
Fotografie: Alex Farinelli
Mid-sized trendy white tile and porcelain tile porcelain tile and beige floor powder room photo in Other with red cabinets, a one-piece toilet, white walls and an integrated sink
Mid-sized trendy white tile and porcelain tile porcelain tile and beige floor powder room photo in Other with red cabinets, a one-piece toilet, white walls and an integrated sink
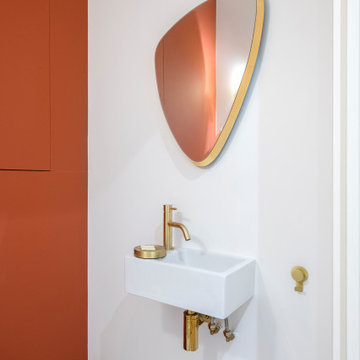
Notre projet Jaurès est incarne l’exemple du cocon parfait pour une petite famille.
Une pièce de vie totalement ouverte mais avec des espaces bien séparés. On retrouve le blanc et le bois en fil conducteur. Le bois, aux sous-tons chauds, se retrouve dans le parquet, la table à manger, les placards de cuisine ou les objets de déco. Le tout est fonctionnel et bien pensé.
Dans tout l’appartement, on retrouve des couleurs douces comme le vert sauge ou un bleu pâle, qui nous emportent dans une ambiance naturelle et apaisante.
Un nouvel intérieur parfait pour cette famille qui s’agrandit.
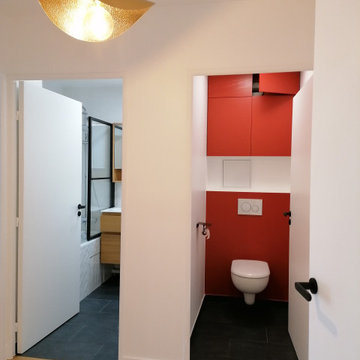
WC Suspendu et placard sur mesure
Example of a mid-sized urban ceramic tile and black floor powder room design in Paris with flat-panel cabinets, red cabinets, a wall-mount toilet, white walls and a floating vanity
Example of a mid-sized urban ceramic tile and black floor powder room design in Paris with flat-panel cabinets, red cabinets, a wall-mount toilet, white walls and a floating vanity
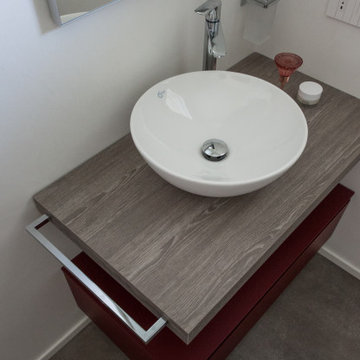
Inspiration for a small contemporary white tile porcelain tile and gray floor powder room remodel in Milan with flat-panel cabinets, red cabinets, white walls, a vessel sink, laminate countertops and brown countertops
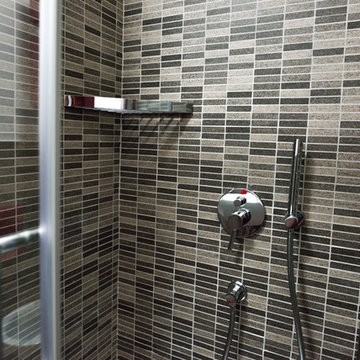
Inspiration for a small contemporary gray tile and porcelain tile porcelain tile and gray floor powder room remodel in Rome with white walls, flat-panel cabinets, red cabinets, a two-piece toilet and a wall-mount sink
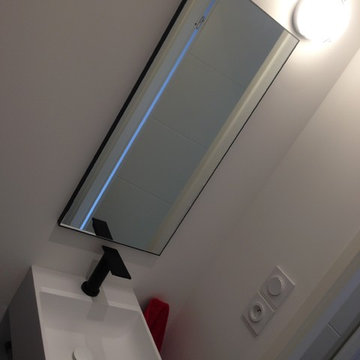
Example of a mid-sized black tile and ceramic tile ceramic tile and black floor powder room design in Nantes with beaded inset cabinets, red cabinets, a wall-mount toilet, white walls, a wall-mount sink and solid surface countertops
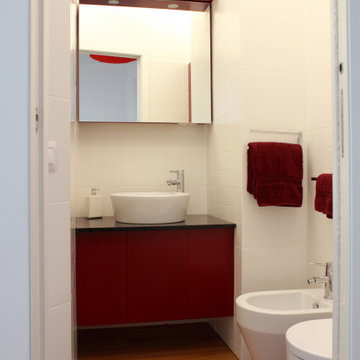
Small trendy white tile and matchstick tile dark wood floor, brown floor and tray ceiling powder room photo in Rome with red cabinets, a vessel sink, quartz countertops, blue countertops, a floating vanity, a wall-mount toilet and white walls
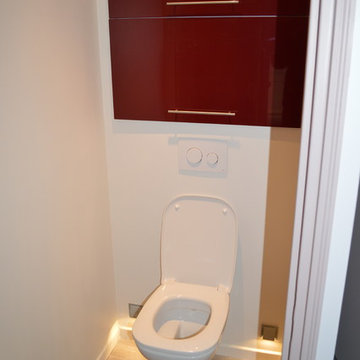
Antoine LEJEUNE
Example of a small trendy light wood floor and brown floor powder room design in Lille with beaded inset cabinets, red cabinets, a wall-mount toilet and white walls
Example of a small trendy light wood floor and brown floor powder room design in Lille with beaded inset cabinets, red cabinets, a wall-mount toilet and white walls
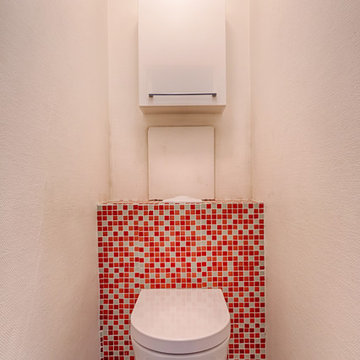
Guillaume
Trendy white tile and ceramic tile ceramic tile and beige floor powder room photo in Paris with red cabinets, a wall-mount toilet, white walls, a wall-mount sink and laminate countertops
Trendy white tile and ceramic tile ceramic tile and beige floor powder room photo in Paris with red cabinets, a wall-mount toilet, white walls, a wall-mount sink and laminate countertops
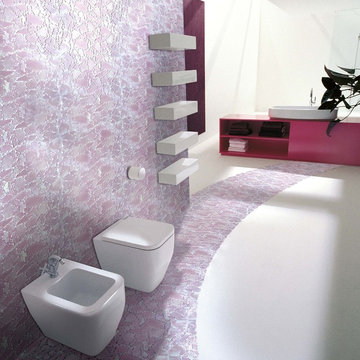
Inspiration for a mid-sized contemporary glass sheet and pink tile concrete floor and white floor powder room remodel in Milan with open cabinets, red cabinets, a two-piece toilet, white walls, a vessel sink and wood countertops
Powder Room with Red Cabinets and White Walls Ideas
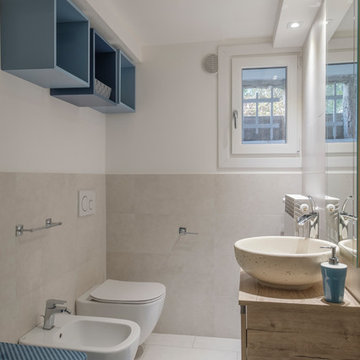
Example of a small eclectic beige tile and porcelain tile porcelain tile and gray floor powder room design in Other with flat-panel cabinets, red cabinets, a wall-mount toilet, white walls, a vessel sink and laminate countertops
1





